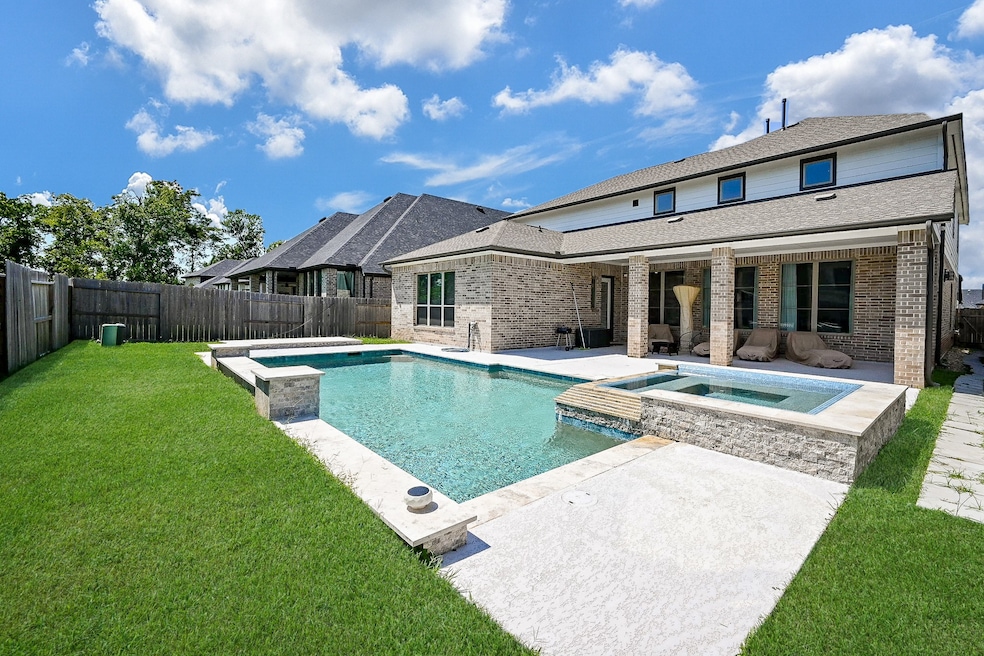9006 Meadow Bridge Dr Missouri City, TX 77459
Sienna NeighborhoodHighlights
- Home Theater
- Green Roof
- Hollywood Bathroom
- Ronald Thornton Middle School Rated A-
- Traditional Architecture
- High Ceiling
About This Home
Welcome to 9006 Meadow Bridge Dr, a beautifully maintained residence in the heart of Missouri City. This inviting home offers a blend of comfort, style and functionality, perfect for both everyday living and entertaining. From the moment you arrive, you’ll notice the well-kept exterior and charming curb appeal. Inside, spacious living areas flow seamlessly with abundant natural light, neutral finishes, and thoughtful details throughout. The kitchen is designed with convenience in mind, opening to the dining and living spaces for easy gatherings. Bedrooms provide space and privacy while the primary suite offers a peaceful retreat. Step outside to the backyard where you’ll discover your own private oasis complete with a sparkling swimming pool and relaxing spa for unwinding and enjoying fun-filled weekends at home. Located in a desirable neighborhood close to schools, parks, shopping, and dining, this home truly combines comfort and convenience. Don’t miss your chance to make it yours!
Home Details
Home Type
- Single Family
Est. Annual Taxes
- $18,600
Year Built
- Built in 2022
Lot Details
- 7,863 Sq Ft Lot
Parking
- 2 Car Attached Garage
Home Design
- Traditional Architecture
- Radiant Barrier
Interior Spaces
- 3,958 Sq Ft Home
- 2-Story Property
- High Ceiling
- Ceiling Fan
- Gas Fireplace
- Family Room Off Kitchen
- Breakfast Room
- Home Theater
- Home Office
- Game Room
- Utility Room
- Washer and Gas Dryer Hookup
- Attic Fan
Kitchen
- Walk-In Pantry
- Electric Oven
- Gas Cooktop
- Microwave
- Dishwasher
- Kitchen Island
- Disposal
Flooring
- Carpet
- Tile
Bedrooms and Bathrooms
- 4 Bedrooms
- En-Suite Primary Bedroom
- Double Vanity
- Single Vanity
- Hollywood Bathroom
- Separate Shower
Home Security
- Security System Owned
- Fire and Smoke Detector
Eco-Friendly Details
- Green Roof
- ENERGY STAR Qualified Appliances
- Energy-Efficient Windows with Low Emissivity
- Energy-Efficient HVAC
- Energy-Efficient Lighting
- Energy-Efficient Insulation
- Energy-Efficient Thermostat
Schools
- Alyssa Ferguson Elementary School
- Thornton Middle School
- Almeta Crawford High School
Utilities
- Central Heating and Cooling System
- Heating System Uses Gas
- Programmable Thermostat
Listing and Financial Details
- Property Available on 9/5/25
- Long Term Lease
Community Details
Overview
- Sienna Sec 30 Subdivision
Recreation
- Community Pool
Pet Policy
- Call for details about the types of pets allowed
- Pet Deposit Required
Map
Source: Houston Association of REALTORS®
MLS Number: 24080992
APN: 8118-30-003-0110-907
- 9023 Bayou Springs Ct
- 1835 Waters Branch Dr
- 1926 Waters Branch Dr
- 1919 Waters Branch Dr
- 1806 Pleasant Grove Dr
- 1939 Creekwood Cove
- 1907 Creekwood Cove
- 1722 Country Air Ln
- 1706 Country Air Ln
- 8726 Windsong Trail Dr
- 9311 Crescent Mill Dr
- 1711 Country Air Ln
- 1610 Country Air Ln
- 9002 Orchard Cove
- 8915 Orchard Cove
- 8714 Windsong Trail Dr
- 8847 Morning Glow Dr
- 9403 Orchard Trail
- 1506 Country Air Ln
- 8719 Arbor Trail Dr
- 1907 Waters Branch Dr
- 1918 Waters Branch Dr
- 1926 Waters Branch Dr
- 1935 Creekwood Cove
- 1706 Country Air Ln
- 9307 Crescent Mill Dr
- 1711 Country Air Ln
- 9018 Orchard Cove
- 8727 Arbor Trail Dr
- 8847 Morning Glow Dr
- 8711 Windsong Trail Dr
- 8723 Arbor Trail Dr
- 8707 Windsong Trail Dr
- 8719 Arbor Trail Dr
- 8719 Fox Trail Dr
- 10906 White Mist Dr
- 10931 Spring Wind Dr
- 9415 Water Breeze Ct
- 1507 Delta Creek Dr
- 8806 Morning Glow Dr







