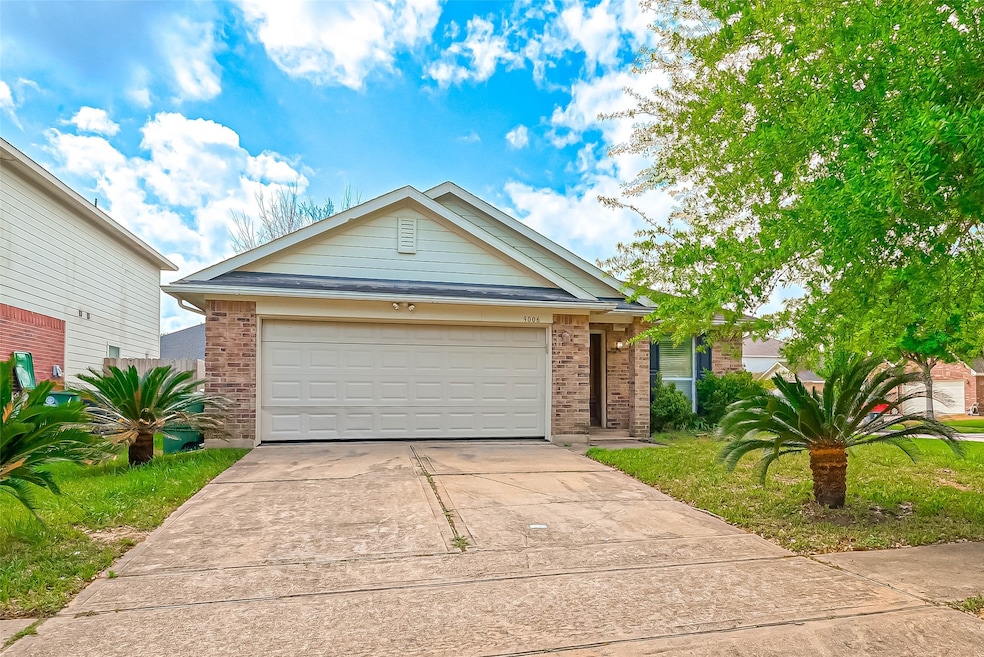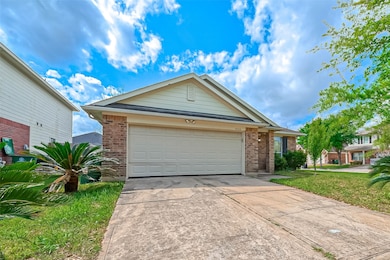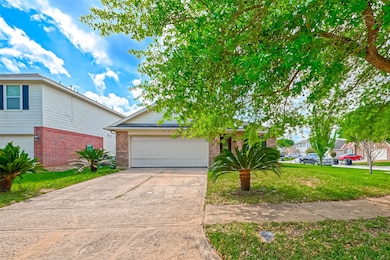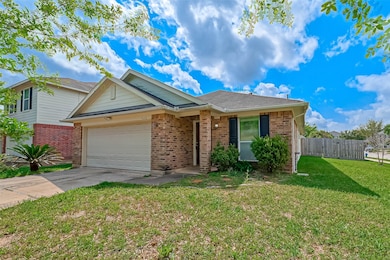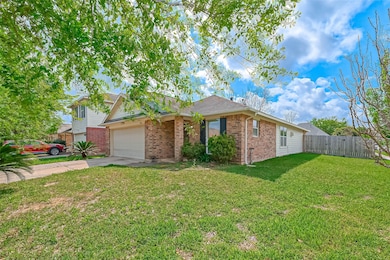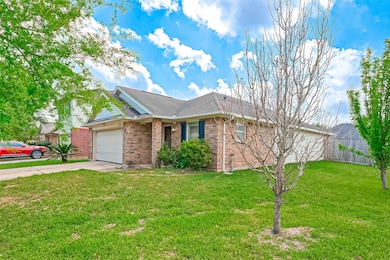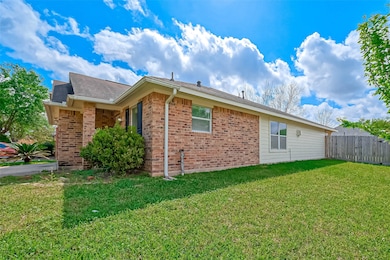9006 N Jewel Bend Ln Houston, TX 77075
Southbelt-Ellington NeighborhoodHighlights
- Deck
- Traditional Architecture
- Breakfast Room
- Laura Welch Bush Elementary School Rated 9+
- Corner Lot
- Family Room Off Kitchen
About This Home
Desirable home located on a corner lot in Durham Park which is zoned to sought after Pasadena ISD. This rancher was built by Beazer and has lots of nice features. The spacious family room hosts a corner gas fireplace allowing long walls for furniture placement and displaying your artwork. Flooring is a light oak color laminate wood which gives a cozy feel when you add your rugs. This room allows entrance to your covered back patio and fenced yard. The entrance is tile with a glass beveled door which leads the way on to the dining and kitchen area. You're greeted by a V-shaped breakfast bar which offers storage on the kitchen side. This kitchen features recessed lighting, tile backsplash and black appliances. Down the hallway you will find your inside utility room and hallway leads to the bedrooms. All bedrooms offer a ceiling fan and wood flooring. Oversized primary offers an ensuite with a walk in closet, sink with vanity and tub with shower.
Home Details
Home Type
- Single Family
Est. Annual Taxes
- $7,179
Year Built
- Built in 2006
Lot Details
- 6,063 Sq Ft Lot
- Back Yard Fenced
- Corner Lot
Parking
- 2 Car Attached Garage
Home Design
- Traditional Architecture
Interior Spaces
- 1,555 Sq Ft Home
- 1-Story Property
- Ceiling Fan
- Recessed Lighting
- Gas Fireplace
- Window Treatments
- Family Room Off Kitchen
- Breakfast Room
- Combination Kitchen and Dining Room
- Utility Room
- Washer and Electric Dryer Hookup
Kitchen
- Breakfast Bar
- Gas Oven
- Gas Range
- Microwave
- Dishwasher
- Laminate Countertops
- Disposal
Flooring
- Laminate
- Tile
- Vinyl Plank
- Vinyl
Bedrooms and Bathrooms
- 3 Bedrooms
- 2 Full Bathrooms
- Dual Sinks
- Bathtub with Shower
Eco-Friendly Details
- Energy-Efficient Windows with Low Emissivity
- Energy-Efficient HVAC
Outdoor Features
- Deck
- Patio
Schools
- Bush Elementary School
- Morris Middle School
- Dobie High School
Utilities
- Central Heating and Cooling System
- Heating System Uses Gas
- No Utilities
- Cable TV Available
Listing and Financial Details
- Property Available on 11/6/25
- Long Term Lease
Community Details
Overview
- Durham Park Sec 5 Subdivision
Pet Policy
- Call for details about the types of pets allowed
- Pet Deposit Required
Map
Source: Houston Association of REALTORS®
MLS Number: 30765059
APN: 1274180020004
- 10847 Nellsfield Ln
- 8938 Spurflower Path Ln
- 8718 Black Cliff Ln
- 0 Fuqua St Unit 64883593
- 0 Fuqua St Unit 45902141
- 0 Fuqua St Unit 97219329
- 7329 Madison Commons Ln
- 10918 Linden Gate Dr
- 8626 Valley Crest Ln
- 10827 Linden Gate Dr
- 10518 Tenleyton Ln
- 001 Fuqua St
- 10806 Tallow Briar
- 8612 Fuqua St
- 8615 Tartan Walk Ln
- 10831 Cayman Mist Dr
- 10406 Sutter Glen Ln
- 11115 Opal Glen Ln
- 10307 Collin Park
- 9319 Canady Park Ln
- 8923 Durham Manor Ln
- 9331 Harts Garden Ln
- 10811 Tallow Briar
- 10511 Rustling Villas Ln
- 10943 Bradford Way Dr
- 10415 Collin Park
- 10806 Cayman Mist Dr
- 10834 Cayman Mist Dr
- 10834 Cayman Mist Dr Unit 3
- 10403 Hurst Hill Ln
- 11010 Heather Bluff Ln
- 11119 Mooring Ridge Ln
- 8443 Gulfwood Ln
- 11019 Cayman Mist Dr
- 9342 Canady Park Ln
- 10306 Dalehurst Ct
- 9331 Carmalee St
- 9310 Blackhawk Cir
- 10212 Carmencita Way
- 10210 Jessalyn Ln
