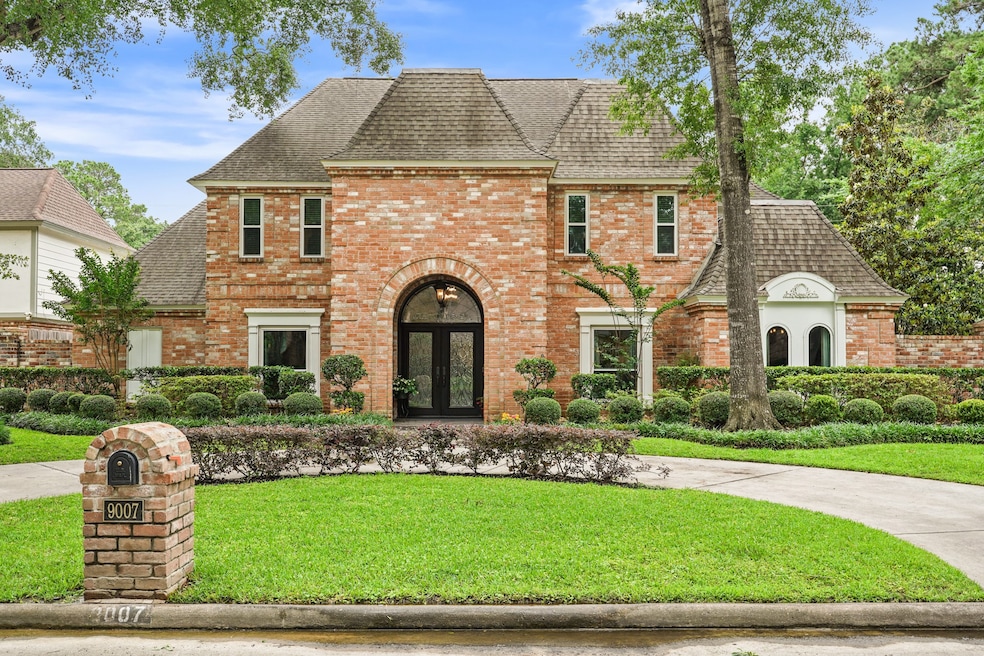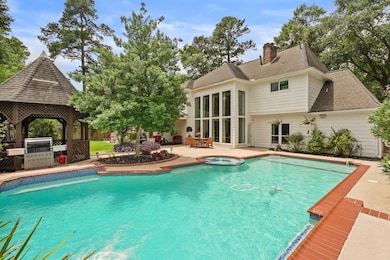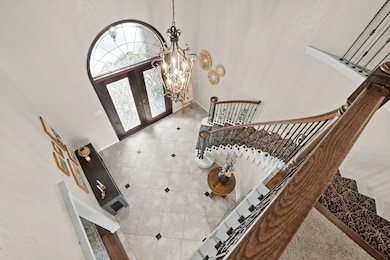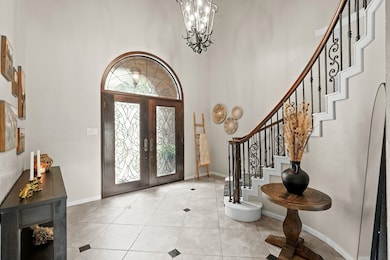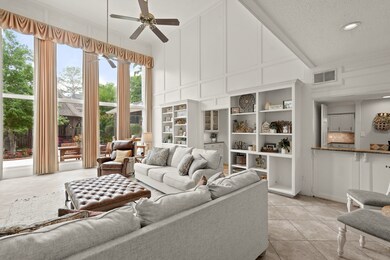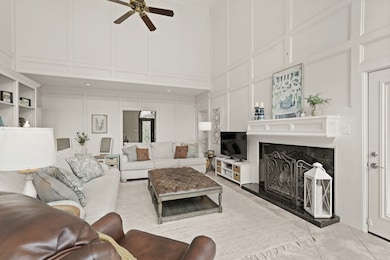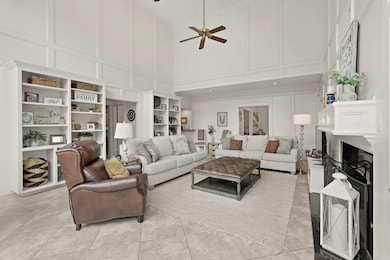
9007 Ashridge Park Dr Spring, TX 77379
Champions NeighborhoodHighlights
- Gunite Pool
- Dual Staircase
- Traditional Architecture
- Klein High School Rated A
- Deck
- Wood Flooring
About This Home
As of June 2024Stately custom home in the heart of Champion Forest, your dream oasis. Move-in ready w sparkling glass front doors, 2-story foyer w sweeping staircase. Both formals feature hardwood floors, large windows & crown molding. Home office w custom shelves & wood paneling. Two-story family room boasts grand fireplace, wall of windows, wet bar & butler’s pantry (both accessed between kitchen & family rooms). Gourmet kitchen: granite, SS appl., gas cooktop, recessed lighting, updated cabinets, walk-in pantry & opens to breakfast area w bar seating. Primary BR features cozy fireplace w brick accent wall & 3 closets! Updated ensuite bath has Jacuzzi air jet tub, frameless glass shower, bidet & extra heating. 2 staircases access 2nd floor: game room w built-in storage seats, 3 BR & 2 full baths. Backyard paradise: immaculate pool & spa, waterfall, gazebo, covered patio and grass to play! Surround sound in Family Rm, Game Rm, Patio, Primary BR & Ba. Laundry: granite counters, sink, storage & frig.
Last Agent to Sell the Property
Coldwell Banker Realty - The Woodlands License #0701984 Listed on: 05/03/2024

Home Details
Home Type
- Single Family
Est. Annual Taxes
- $9,043
Year Built
- Built in 1980
Lot Details
- 0.25 Acre Lot
- Back Yard Fenced
- Sprinkler System
HOA Fees
- $27 Monthly HOA Fees
Parking
- 2 Car Attached Garage
- Oversized Parking
- Garage Door Opener
- Circular Driveway
- Electric Gate
Home Design
- Traditional Architecture
- Brick Exterior Construction
- Slab Foundation
- Composition Roof
- Cement Siding
Interior Spaces
- 3,437 Sq Ft Home
- 2-Story Property
- Wet Bar
- Dual Staircase
- Crown Molding
- High Ceiling
- Ceiling Fan
- Gas Log Fireplace
- Window Treatments
- Formal Entry
- Family Room
- Living Room
- Breakfast Room
- Dining Room
- Home Office
- Game Room
- Utility Room
- Washer and Gas Dryer Hookup
Kitchen
- Breakfast Bar
- Walk-In Pantry
- Butlers Pantry
- Convection Oven
- Gas Cooktop
- Microwave
- Dishwasher
- Marble Countertops
- Granite Countertops
- Disposal
Flooring
- Wood
- Carpet
- Tile
Bedrooms and Bathrooms
- 4 Bedrooms
- En-Suite Primary Bedroom
- Double Vanity
- Hydromassage or Jetted Bathtub
- Bathtub with Shower
- Hollywood Bathroom
- Separate Shower
Home Security
- Security System Owned
- Security Gate
- Fire and Smoke Detector
Eco-Friendly Details
- Energy-Efficient Thermostat
Pool
- Gunite Pool
- Spa
Outdoor Features
- Deck
- Patio
Schools
- Brill Elementary School
- Kleb Intermediate School
- Klein High School
Utilities
- Central Heating and Cooling System
- Heating System Uses Gas
- Programmable Thermostat
Listing and Financial Details
- Exclusions: Refrigerators, Washer & Dryer
Community Details
Overview
- Association fees include ground maintenance
- Pmg Houston Association, Phone Number (713) 329-7100
- Champion Forest Subdivision
Security
- Security Guard
Ownership History
Purchase Details
Home Financials for this Owner
Home Financials are based on the most recent Mortgage that was taken out on this home.Purchase Details
Home Financials for this Owner
Home Financials are based on the most recent Mortgage that was taken out on this home.Purchase Details
Home Financials for this Owner
Home Financials are based on the most recent Mortgage that was taken out on this home.Purchase Details
Home Financials for this Owner
Home Financials are based on the most recent Mortgage that was taken out on this home.Similar Homes in Spring, TX
Home Values in the Area
Average Home Value in this Area
Purchase History
| Date | Type | Sale Price | Title Company |
|---|---|---|---|
| Deed | -- | Texas American Title Company | |
| Warranty Deed | -- | Texas American Title | |
| Deed | -- | Texas American Title Company | |
| Vendors Lien | -- | Charter Title Company |
Mortgage History
| Date | Status | Loan Amount | Loan Type |
|---|---|---|---|
| Open | $500,000 | New Conventional | |
| Previous Owner | $472,000 | Construction | |
| Previous Owner | $272,000 | Stand Alone First | |
| Previous Owner | $192,654 | New Conventional | |
| Previous Owner | $220,000 | Fannie Mae Freddie Mac | |
| Previous Owner | $55,000 | Unknown |
Property History
| Date | Event | Price | Change | Sq Ft Price |
|---|---|---|---|---|
| 06/07/2024 06/07/24 | Sold | -- | -- | -- |
| 05/12/2024 05/12/24 | Pending | -- | -- | -- |
| 05/03/2024 05/03/24 | For Sale | $625,000 | +5.9% | $182 / Sq Ft |
| 09/15/2023 09/15/23 | Sold | -- | -- | -- |
| 09/06/2023 09/06/23 | Pending | -- | -- | -- |
| 08/26/2023 08/26/23 | For Sale | $590,000 | -- | $172 / Sq Ft |
Tax History Compared to Growth
Tax History
| Year | Tax Paid | Tax Assessment Tax Assessment Total Assessment is a certain percentage of the fair market value that is determined by local assessors to be the total taxable value of land and additions on the property. | Land | Improvement |
|---|---|---|---|---|
| 2024 | $8,961 | $516,982 | $125,636 | $391,346 |
| 2023 | $8,961 | $451,732 | $125,636 | $326,096 |
| 2022 | $8,737 | $395,000 | $125,636 | $269,364 |
| 2021 | $7,963 | $339,370 | $70,766 | $268,604 |
| 2020 | $7,674 | $312,120 | $70,766 | $241,354 |
| 2019 | $8,172 | $320,652 | $70,766 | $249,886 |
| 2018 | $4,462 | $337,000 | $70,766 | $266,234 |
| 2017 | $8,569 | $337,000 | $70,766 | $266,234 |
| 2016 | $8,391 | $337,000 | $70,766 | $266,234 |
| 2015 | $6,877 | $300,000 | $70,766 | $229,234 |
| 2014 | $6,877 | $292,877 | $61,536 | $231,341 |
Agents Affiliated with this Home
-
Jenny Hill

Seller's Agent in 2024
Jenny Hill
Coldwell Banker Realty - The Woodlands
(713) 805-0947
22 in this area
48 Total Sales
-
Azi Rahmatian

Buyer's Agent in 2024
Azi Rahmatian
RE/MAX
(832) 724-7433
1 in this area
4 Total Sales
-
Gracie Galvan

Seller's Agent in 2023
Gracie Galvan
RE/MAX Universal
(281) 732-0009
4 in this area
36 Total Sales
Map
Source: Houston Association of REALTORS®
MLS Number: 88325491
APN: 1143000050010
- 16011 Stratton Park Dr
- 16019 Mickleham Dr
- 15903 Havering Ln
- 16111 Maplehurst Dr
- 16022 Stewarts Grove Dr
- 16119 Maplehurst Dr
- 8703 Chelmsford Ln
- 8723 Kennet Valley Rd
- 16118 Parish Hall Dr
- 9411 Fenchurch Dr
- 9410 Windrush Dr
- 16130 Hexham Dr
- 16150 Hexham Dr
- 9527 Enstone Cir
- 9530 Arcade Dr
- 16267 Salmon Ln
- 9306 Stockport Dr
- 16022 Winchmore Hill Dr
- 9402 Stockport Dr
- 9414 Stockport Dr
