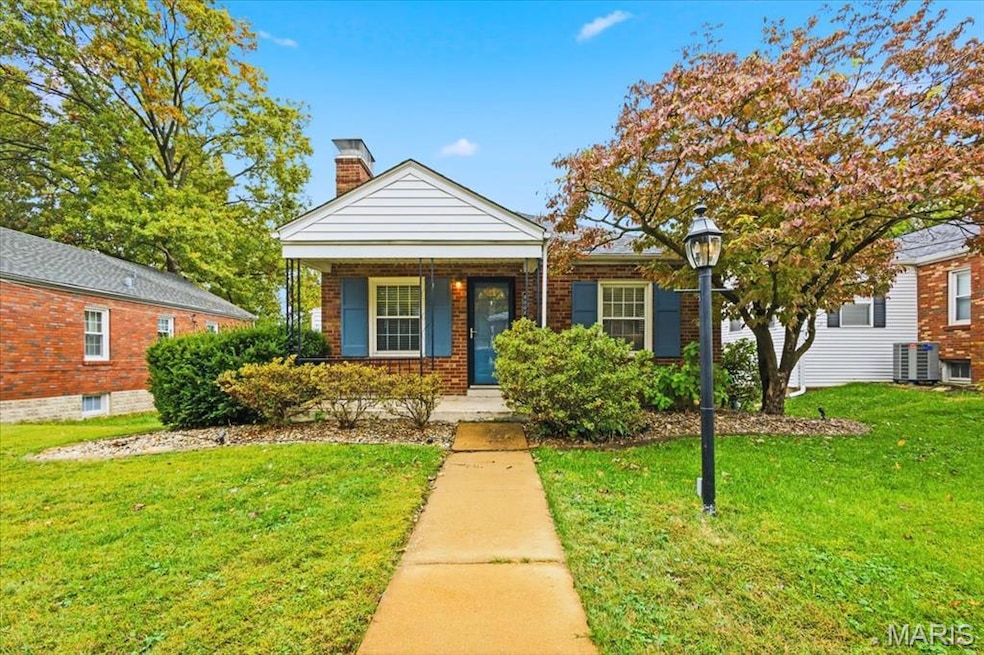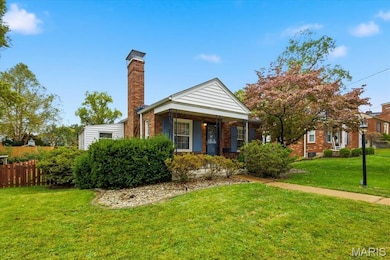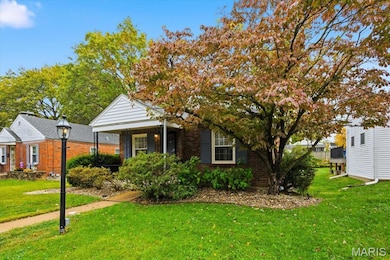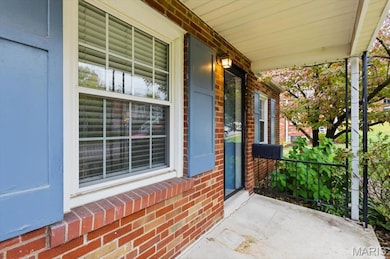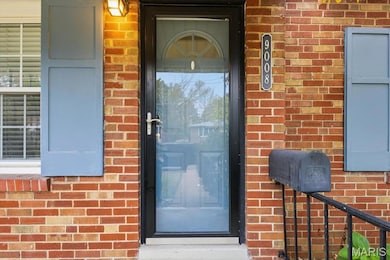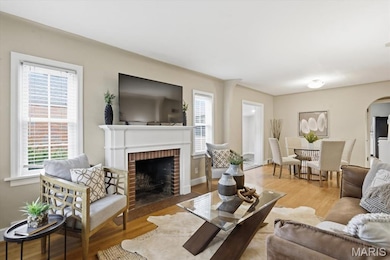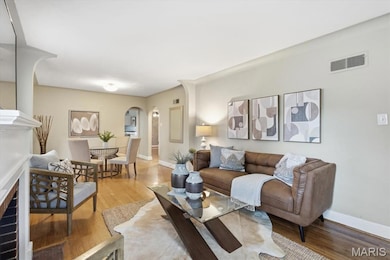9008 Bridgeport Ave Saint Louis, MO 63144
Estimated payment $1,871/month
Highlights
- Very Popular Property
- Ranch Style House
- No HOA
- Brentwood High School Rated A
- Solid Surface Countertops
- 1 Car Attached Garage
About This Home
Welcome to this picture-perfect 2-bedroom, 2-bathroom bungalow full of character and modern updates in one of Brentwood’s most desirable neighborhoods. Step inside to find a light-filled living area with warm hardwood floors and timeless charm throughout. The updated kitchen features granite countertops, white cabinetry, and stainless steel appliances.
A bonus room offers flexible space for a home office, playroom, or sitting area. The finished basement adds even more living space, ideal for a family room, gym, or recreation area, and includes a full bath for convenience. Outside, enjoy the spacious deck and fenced backyard, perfect for pets or summer gatherings, plus an attached 1-car garage for easy parking and storage.
With its blend of updates, functionality, and classic Brentwood charm, this home is truly move-in ready! Other updates include: new roof, new siding, new AC & furnace and finished basement all in 2023. Conveniently located near parks, restaurants, shopping, and Brentwood schools. Don’t miss your chance to make this gem your new home!
Listing Agent
Coldwell Banker Premier Group License #2014010060 Listed on: 10/31/2025

Open House Schedule
-
Sunday, November 02, 20251:00 to 3:00 pm11/2/2025 1:00:00 PM +00:0011/2/2025 3:00:00 PM +00:00Add to Calendar
Home Details
Home Type
- Single Family
Est. Annual Taxes
- $3,617
Year Built
- Built in 1941
Lot Details
- 6,499 Sq Ft Lot
- Lot Dimensions are 50x130
- Privacy Fence
- Level Lot
- Back Yard Fenced
Parking
- 1 Car Attached Garage
- Basement Garage
- Alley Access
- Additional Parking
Home Design
- Ranch Style House
- Bungalow
- Brick Exterior Construction
- Block Foundation
- Architectural Shingle Roof
Interior Spaces
- Ceiling Fan
- Wood Burning Fireplace
- Living Room with Fireplace
- Combination Dining and Living Room
Kitchen
- Gas Oven
- Gas Range
- Microwave
- Dishwasher
- Solid Surface Countertops
- Disposal
Bedrooms and Bathrooms
- 2 Bedrooms
Partially Finished Basement
- Basement Fills Entire Space Under The House
- Finished Basement Bathroom
Schools
- Mcgrath Elem. Elementary School
- Brentwood Middle School
- Brentwood High School
Utilities
- Forced Air Heating and Cooling System
- Heating System Uses Natural Gas
- Natural Gas Connected
- Gas Water Heater
Community Details
- No Home Owners Association
Listing and Financial Details
- Assessor Parcel Number 21K-44-1185
Map
Home Values in the Area
Average Home Value in this Area
Tax History
| Year | Tax Paid | Tax Assessment Tax Assessment Total Assessment is a certain percentage of the fair market value that is determined by local assessors to be the total taxable value of land and additions on the property. | Land | Improvement |
|---|---|---|---|---|
| 2025 | $3,617 | $57,610 | $31,310 | $26,300 |
| 2024 | $3,617 | $52,210 | $29,300 | $22,910 |
| 2023 | $3,518 | $52,210 | $29,300 | $22,910 |
| 2022 | $3,471 | $48,430 | $26,370 | $22,060 |
| 2021 | $3,443 | $48,430 | $26,370 | $22,060 |
| 2020 | $3,262 | $45,410 | $23,430 | $21,980 |
| 2019 | $3,201 | $45,410 | $23,430 | $21,980 |
| 2018 | $2,969 | $38,180 | $17,580 | $20,600 |
| 2017 | $2,898 | $38,180 | $17,580 | $20,600 |
| 2016 | $2,743 | $34,270 | $13,450 | $20,820 |
| 2015 | $2,724 | $34,270 | $13,450 | $20,820 |
| 2014 | $2,658 | $33,310 | $9,410 | $23,900 |
Property History
| Date | Event | Price | List to Sale | Price per Sq Ft | Prior Sale |
|---|---|---|---|---|---|
| 10/31/2025 10/31/25 | Pending | -- | -- | -- | |
| 10/31/2025 10/31/25 | For Sale | $299,900 | +37.9% | $274 / Sq Ft | |
| 10/16/2017 10/16/17 | Sold | -- | -- | -- | View Prior Sale |
| 08/08/2017 08/08/17 | For Sale | $217,500 | -- | $199 / Sq Ft |
Purchase History
| Date | Type | Sale Price | Title Company |
|---|---|---|---|
| Warranty Deed | $223,500 | Title Partners Agency Llc | |
| Warranty Deed | $207,500 | Investors Title Co Clayton | |
| Warranty Deed | $180,000 | Multiple | |
| Warranty Deed | $151,000 | -- | |
| Warranty Deed | -- | -- |
Mortgage History
| Date | Status | Loan Amount | Loan Type |
|---|---|---|---|
| Open | $178,800 | New Conventional | |
| Previous Owner | $197,125 | New Conventional | |
| Previous Owner | $160,000 | New Conventional | |
| Previous Owner | $120,800 | Purchase Money Mortgage | |
| Previous Owner | $108,129 | FHA | |
| Closed | $15,100 | No Value Available |
Source: MARIS MLS
MLS Number: MIS25072889
APN: 21K-44-1185
- 2312 High School Dr
- 9021 Pine Ave
- 2307 Patton Ave
- 9130 Pine Ave
- 8835 Lawn Ave
- 2020 S Brentwood Blvd
- 2023 Urban Dr
- 1696 E Swan Cir Unit 1696
- 2438 Annalee Ave
- 1626 High School Dr
- 8724 Bridgeport Ave
- 2017 Woodsey Dr
- 1923 Parkridge Ave
- 9053 W Swan Cir
- 1773 High School Dr
- 1767 High School Dr
- 1737 Canary Cove Unit 1737
- 9067 Wrenwood Ln Unit 9067
- 8930 Cardinal Terrace
- 1631 E Swan Cir Unit 1631
