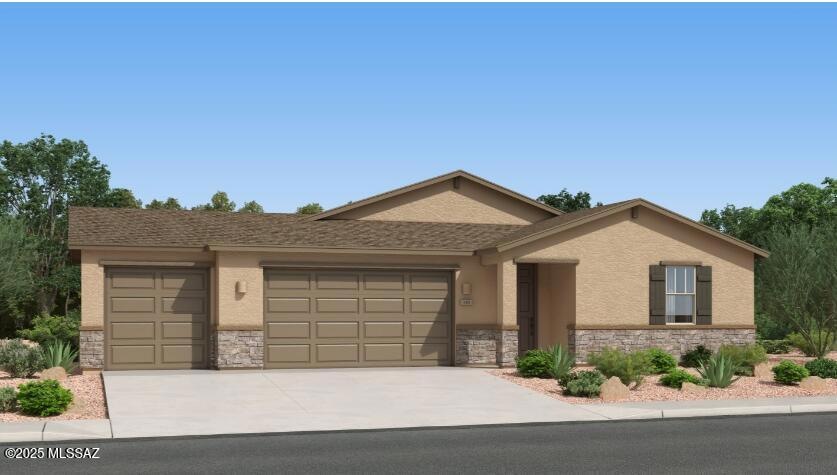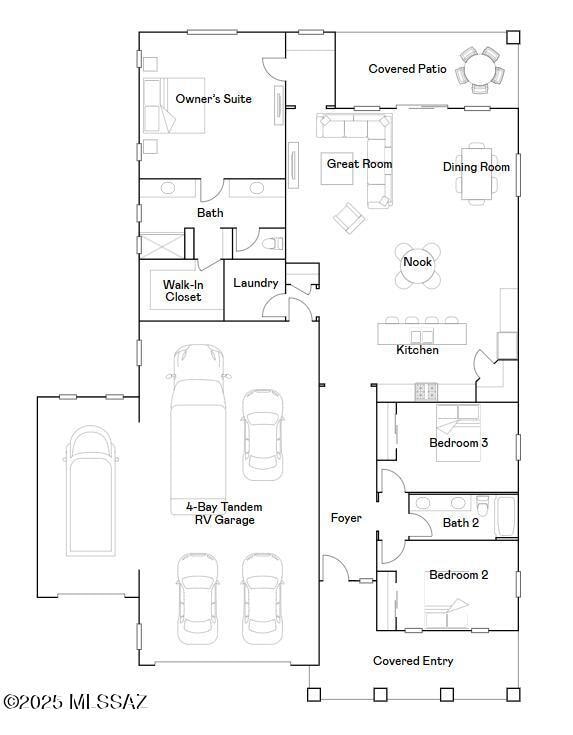Estimated payment $2,577/month
Highlights
- New Construction
- 4 Car Garage
- Great Room
- Esmond Station School Rated A
- Contemporary Architecture
- Granite Countertops
About This Home
The spacious open-concept design of this single-story home simplifies multitasking among the living and dining spaces, while a back patio offers an ideal retreat for outdoor meals with friends and family. Four bedrooms, including the owner's suite, offer plenty of room for younger family members and guests. This home includes upgraded Kitchen Cabinets, Granite Countertops, Luxury Flooring Package and Luxury Bathroom Package. Also included - GEA(r) stainless steal appliances, Rinnai Tankless Water Heater, Granite Countertops, TaexxA(r) built-in pest control system, 2'' faux wood blinds, LED lighting and so much more!
Home Details
Home Type
- Single Family
Est. Annual Taxes
- $470
Year Built
- Built in 2024 | New Construction
Lot Details
- 8,174 Sq Ft Lot
- Wrought Iron Fence
- Paved or Partially Paved Lot
- Front Yard
- Property is zoned Pima County - SP
HOA Fees
- $92 Monthly HOA Fees
Home Design
- Contemporary Architecture
- Frame With Stucco
- Shingle Roof
Interior Spaces
- 2,135 Sq Ft Home
- 1-Story Property
- Ceiling Fan
- Window Treatments
- Great Room
- Dining Area
Kitchen
- Breakfast Bar
- Walk-In Pantry
- Gas Range
- Recirculated Exhaust Fan
- Microwave
- Dishwasher
- Stainless Steel Appliances
- Granite Countertops
Flooring
- Carpet
- Ceramic Tile
Bedrooms and Bathrooms
- 4 Bedrooms
- 2 Full Bathrooms
- Dual Vanity Sinks in Primary Bathroom
- Shower Only
- Exhaust Fan In Bathroom
Laundry
- Laundry Room
- Gas Dryer Hookup
Home Security
- Smart Thermostat
- Fire and Smoke Detector
Parking
- 4 Car Garage
- Tandem Garage
- Driveway
Accessible Home Design
- Doors with lever handles
- No Interior Steps
Schools
- Copper Ridge Elementary School
- Corona Foothills Middle School
- Cienega High School
Utilities
- Forced Air Heating and Cooling System
- Heating System Uses Natural Gas
- Natural Gas Water Heater
Additional Features
- North or South Exposure
- Patio
Listing and Financial Details
- Builder Warranty
Community Details
Overview
- Association fees include common area maintenance
- Ccmc Association
- Built by Lennar
- Sycamore Canyon Subdivision, Traverse B Floorplan
- On-Site Maintenance
- The community has rules related to deed restrictions
Recreation
- Community Pool
- Park
- Hiking Trails
Map
Home Values in the Area
Average Home Value in this Area
Tax History
| Year | Tax Paid | Tax Assessment Tax Assessment Total Assessment is a certain percentage of the fair market value that is determined by local assessors to be the total taxable value of land and additions on the property. | Land | Improvement |
|---|---|---|---|---|
| 2025 | $470 | $3,038 | -- | -- |
| 2024 | $470 | $2,893 | -- | -- |
| 2023 | $13 | $75 | $0 | $0 |
| 2022 | $12 | $75 | $0 | $0 |
| 2021 | $13 | $75 | $0 | $0 |
| 2020 | $13 | $75 | $0 | $0 |
| 2019 | $14 | $75 | $0 | $0 |
| 2018 | $13 | $75 | $0 | $0 |
| 2017 | $14 | $75 | $0 | $0 |
| 2016 | $13 | $575 | $0 | $0 |
| 2015 | $14 | $80 | $0 | $0 |
Property History
| Date | Event | Price | Change | Sq Ft Price |
|---|---|---|---|---|
| 08/06/2025 08/06/25 | Sold | $458,940 | 0.0% | $215 / Sq Ft |
| 08/02/2025 08/02/25 | Off Market | $458,940 | -- | -- |
| 07/24/2025 07/24/25 | For Sale | $458,940 | -- | $215 / Sq Ft |
Purchase History
| Date | Type | Sale Price | Title Company |
|---|---|---|---|
| Special Warranty Deed | $170,518 | Lennar Title | |
| Special Warranty Deed | -- | -- | |
| Special Warranty Deed | -- | -- | |
| Special Warranty Deed | -- | -- | |
| Special Warranty Deed | -- | -- | |
| Special Warranty Deed | $4,637,661 | New Title Company Name | |
| Special Warranty Deed | $4,637,661 | New Title Company Name |
Source: MLS of Southern Arizona
MLS Number: 22519053
APN: 305-96-1680
- 8996 E Tanzanite Rock Way
- 9015 E Tanzanite Rock Way
- 8995 E Tanzanite Rock Way
- 8986 E Tanzanite Rock Way
- 8988 E Moontear Way
- 17735 S Sweet Fern Ave
- 8996 E Moontear Way
- 8968 Moontear Way
- 8968 E Moontear Way
- 17725 S Sweet Fern Ave
- 8960 E Moontear Way
- Littleton Plan at Sycamore Canyon - Dream Series
- Coronado Plan at Sycamore Canyon - Destiny Collection
- Venture Plan at Sycamore Canyon - Inspiration Collection
- Beckman Plan at Sycamore Canyon - Dream Series
- Mesquite Plan at Sycamore Canyon - Destiny Collection
- Wayfarer Plan at Sycamore Canyon - Inspiration Collection
- Ramsey Plan at Sycamore Canyon - Dream Series
- Rillito Plan at Sycamore Canyon - Destiny Collection
- Newlin Plan at Sycamore Canyon - Dream Series


