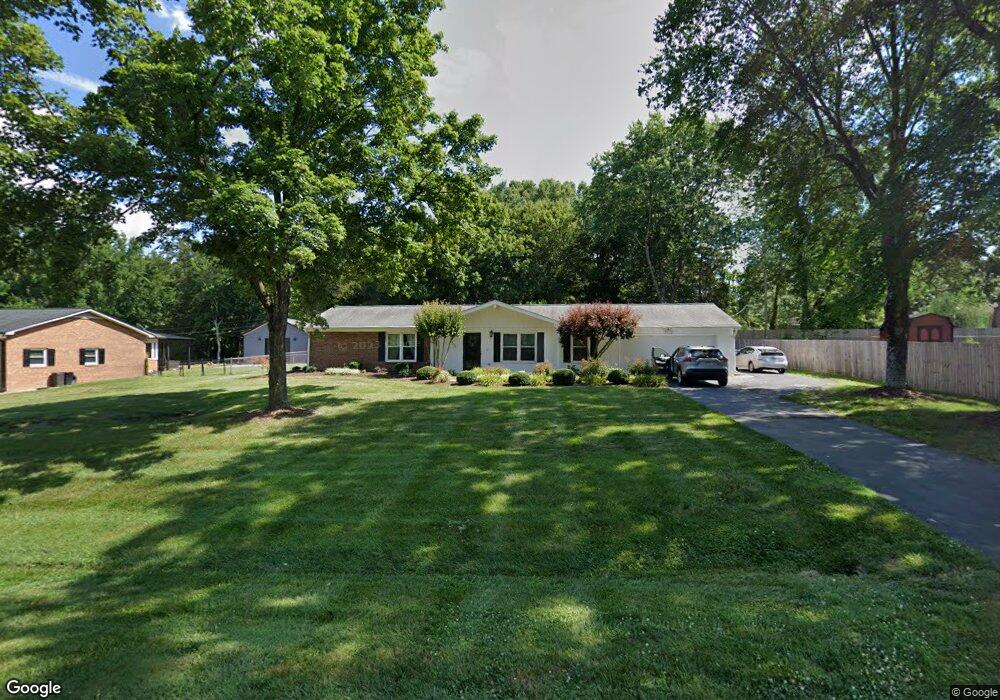9008 Huntsman Rd Kernersville, NC 27284
Yorktown NeighborhoodEstimated Value: $276,000 - $314,000
3
Beds
4
Baths
2,916
Sq Ft
$101/Sq Ft
Est. Value
About This Home
This home is located at 9008 Huntsman Rd, Kernersville, NC 27284 and is currently estimated at $294,412, approximately $100 per square foot. 9008 Huntsman Rd is a home located in Forsyth County with nearby schools including Caleb's Creek Elementary School, Southeast Middle School, and R.B. Glenn High School.
Ownership History
Date
Name
Owned For
Owner Type
Purchase Details
Closed on
Apr 15, 2020
Sold by
Life Assets Inc
Bought by
Hedgecock Cathy D
Current Estimated Value
Purchase Details
Closed on
Dec 6, 2019
Sold by
Frappolli Vincent Jason and Frappolli Taryn
Bought by
Life Assets Inc
Purchase Details
Closed on
Apr 6, 2010
Sold by
Mettle Richard A and Mettle Patricia A
Bought by
Walling Renee C
Home Financials for this Owner
Home Financials are based on the most recent Mortgage that was taken out on this home.
Original Mortgage
$89,500
Interest Rate
4.44%
Mortgage Type
New Conventional
Purchase Details
Closed on
Mar 23, 2004
Sold by
Hogan Christopher E and Hogan Stacey C
Bought by
Mettle Richard A and Elliott Patricia A
Home Financials for this Owner
Home Financials are based on the most recent Mortgage that was taken out on this home.
Original Mortgage
$98,250
Interest Rate
5.62%
Mortgage Type
Purchase Money Mortgage
Purchase Details
Closed on
Aug 16, 2001
Sold by
Newton Bruce Michael and Newton Robin Carter
Bought by
Hogan Christopher E and Hogan Stacey C
Home Financials for this Owner
Home Financials are based on the most recent Mortgage that was taken out on this home.
Original Mortgage
$109,285
Interest Rate
7.02%
Mortgage Type
FHA
Create a Home Valuation Report for This Property
The Home Valuation Report is an in-depth analysis detailing your home's value as well as a comparison with similar homes in the area
Home Values in the Area
Average Home Value in this Area
Purchase History
| Date | Buyer | Sale Price | Title Company |
|---|---|---|---|
| Hedgecock Cathy D | $182,000 | None Available | |
| Life Assets Inc | $117,000 | None Available | |
| Walling Renee C | $139,500 | None Available | |
| Mettle Richard A | $131,000 | Chicago Title Insurance Comp | |
| Hogan Christopher E | $111,000 | -- |
Source: Public Records
Mortgage History
| Date | Status | Borrower | Loan Amount |
|---|---|---|---|
| Previous Owner | Walling Renee C | $89,500 | |
| Previous Owner | Mettle Richard A | $98,250 | |
| Previous Owner | Hogan Christopher E | $109,285 |
Source: Public Records
Tax History Compared to Growth
Tax History
| Year | Tax Paid | Tax Assessment Tax Assessment Total Assessment is a certain percentage of the fair market value that is determined by local assessors to be the total taxable value of land and additions on the property. | Land | Improvement |
|---|---|---|---|---|
| 2025 | $1,435 | $302,000 | $51,000 | $251,000 |
| 2024 | $1,435 | $184,700 | $31,500 | $153,200 |
| 2023 | $1,435 | $184,700 | $31,500 | $153,200 |
| 2022 | $1,435 | $184,700 | $31,500 | $153,200 |
| 2021 | $1,435 | $184,700 | $31,500 | $153,200 |
| 2020 | $1,128 | $133,400 | $25,500 | $107,900 |
| 2019 | $1,142 | $133,400 | $25,500 | $107,900 |
| 2018 | $1,097 | $133,400 | $25,500 | $107,900 |
| 2016 | $1,079 | $131,676 | $28,000 | $103,676 |
| 2015 | $1,079 | $131,676 | $28,000 | $103,676 |
| 2014 | $1,060 | $131,676 | $28,000 | $103,676 |
Source: Public Records
Map
Nearby Homes
- 0 Hampton Plaza Dr
- 1774 Welden Village Ave
- 1878 Pheasant Trace Cir
- 1876 Pheasant Trace Cir
- 1886 Pheasant Trace Cir
- 1729 Westfall St
- 1882 Pheasant Trace Cir
- 1880 Pheasant Trace Cir
- 1765 Welden Village Ave
- 1804 Welden Village Ave
- 1826 Eastover Ct
- Westerly Plan at Welden Center - Southgreen
- Lynwood Plan at Welden Center - Southgreen
- Arcadia II Plan at Welden Center - Springvale Hill at Welden Village
- Cumberland Plan at Welden Center - Springvale Hill at Welden Village
- Baker Plan at Welden Center - Southgreen
- Cridland Plan at Welden Center - Southgreen
- Jamison Plan at Welden Center - Southgreen
- Vienna Plan at Welden Center - Southgreen
- Moore Plan at Welden Center - Springvale Hill at Welden Village
- 9014 Huntsman Rd
- 1501 Reynard Dr
- 9011 Foxlair Dr
- 1507 Reynard Dr
- 0 Huntsman Rd
- 9017 Foxlair Dr
- 9020 Huntsman Rd
- 1430 Vixen Ct
- 9007 Huntsman Rd
- 1513 Reynard Dr
- 9001 Huntsman Rd
- 9023 Foxlair
- 1435 Vixen Ct
- 9026 Huntsman Rd
- 1500 Reynard Dr
- 9012 Foxlair Dr
- 8995 Huntsman Rd
- 9018 Foxlair Dr
- 9006 Foxlair Dr
- 1506 Reynard Dr
