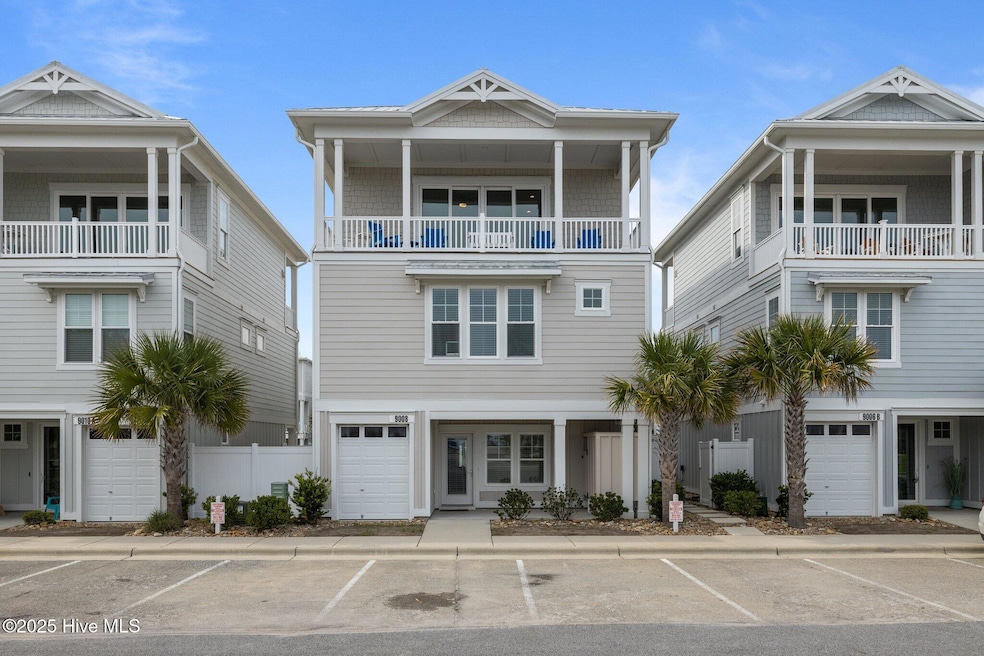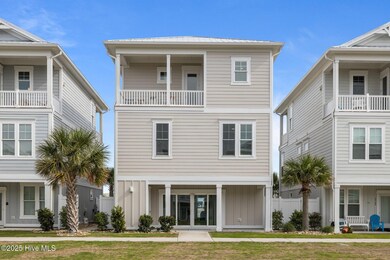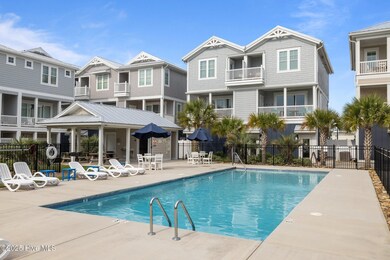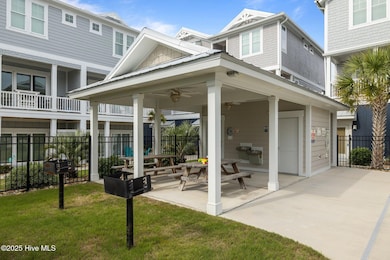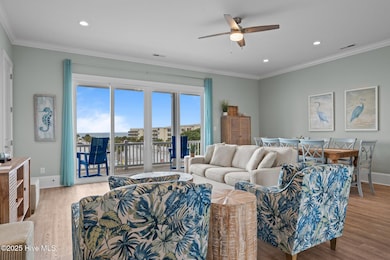9008 Louise Ave Unit 14 Emerald Isle, NC 28594
Estimated payment $5,946/month
Highlights
- Water Views
- Ocean Side of Freeway
- Community Pool
- White Oak Elementary School Rated A-
- Furnished
- Covered Patio or Porch
About This Home
Enjoy breathtaking direct OCEAN VIEWS from this beautifully appointed townhome, located in a highly sought-after community, exemplifies luxury living at its finest. One of the few three bedroom stand-alone single family townhomes located at Village West in Emerald Isle, North Carolina. This spacious three bedroom, three and half bathroom property offers 2,379 heated square feet & features a ground-level bonus room, a private elevator, and thoughtfully designed living spaces. With RECENT updated shiplap going up the staircase walls, it brings a touch of timeless coastal charm to the heart of the home. It's the kind of detail that feels both fresh & nostalgic -like a nod to a seaside retreat where every element is thoughtfully designed. Soaring 10' foot ceilings on the main living level, and 9' foot ceiling on the bedroom & ground floors create a light, open feel throughout. The living area opens to two covered porches, one oceanside & one court side, perfect for enjoying sunrises, sunsets & ocean breezes. The gourmet kitchen is a chef's dream, equipped with stainless steel appliances, granite countertops, an expansive island with seating, and beautiful cabinetry. The spacious primary suite is a true retreat with direct ocean views, private access to the covered porch, and a beautifully appointed en-suite bath featuring a dual vanity, walk-in shower, and generous closet space. Bedrooms two and three are located down the hall from the primary suite. The townhouse is part of a friendly coastal community offering amenities such as a swimming pool, clubhouse, and grilling station within a gated community. The neighborhood is within walking distance to charming shops, restaurants, & fun entertainment. This coastal townhouse is an idyllic retreat for those looking to enjoy the beauty & tranquility of seaside living, combined with the convenience of modern amenities and a vibrant community.
Townhouse Details
Home Type
- Townhome
Est. Annual Taxes
- $1,578
Year Built
- Built in 2022
HOA Fees
- $455 Monthly HOA Fees
Home Design
- Reverse Style Home
- Slab Foundation
- Wood Frame Construction
- Metal Roof
- Stick Built Home
Interior Spaces
- 2,379 Sq Ft Home
- 3-Story Property
- Furnished
- Ceiling Fan
- Double Pane Windows
- Blinds
- Water Views
- Scuttle Attic Hole
- Pest Guard System
Kitchen
- Dishwasher
- Kitchen Island
Flooring
- Tile
- Luxury Vinyl Plank Tile
Bedrooms and Bathrooms
- 3 Bedrooms
- Walk-in Shower
Laundry
- Dryer
- Washer
Parking
- 1 Car Attached Garage
- Assigned Parking
Outdoor Features
- Outdoor Shower
- Ocean Side of Freeway
- Covered Patio or Porch
Schools
- White Oak Elementary School
- Broad Creek Middle School
- Croatan High School
Utilities
- Zoned Cooling
- Heat Pump System
- Co-Op Water
- Electric Water Heater
- Municipal Trash
- Cable TV Available
Additional Features
- Accessible Elevator Installed
- Energy-Efficient Doors
- 1,742 Sq Ft Lot
Listing and Financial Details
- Tax Lot 14
- Assessor Parcel Number 538310463170000
Community Details
Overview
- Village West At Ei Owners Assoc. Association, Phone Number (252) 354-6333
- Village West Subdivision
- Maintained Community
Amenities
- Picnic Area
Recreation
- Community Pool
Map
Home Values in the Area
Average Home Value in this Area
Property History
| Date | Event | Price | Change | Sq Ft Price |
|---|---|---|---|---|
| 08/18/2025 08/18/25 | Pending | -- | -- | -- |
| 05/31/2025 05/31/25 | For Sale | $1,015,000 | -- | $427 / Sq Ft |
Source: Hive MLS
MLS Number: 100510812
- 205 Islander Dr Unit B2
- 9100 Reed Dr Unit 3302
- 9100 Reed Dr Unit 2107
- 9100 Reed Dr Unit 3202
- 9100 Reed Dr Unit 3107
- 9100 Reed Dr Unit 1108
- 9100 Reed Dr Unit 3204
- 9100 Reed Dr Unit 3108
- 9201 Coast Guard Rd Unit D204
- 9201 Coast Guard Rd Unit C101
- 9201 Coast Guard Rd Unit F204
- 9201 Coast Guard Rd Unit H206
- 9201 Coast Guard Rd Unit H210
- 9201 Coast Guard Rd Unit E-101
- 9201 Coast Guard Rd Unit E303
- 134 Janell Ln
- 8801 Reed Dr Unit 105n
- 8801 Reed Dr Unit 311
- 8801 Reed Dr Unit 512
- 8801 Reed Dr Unit 303w
