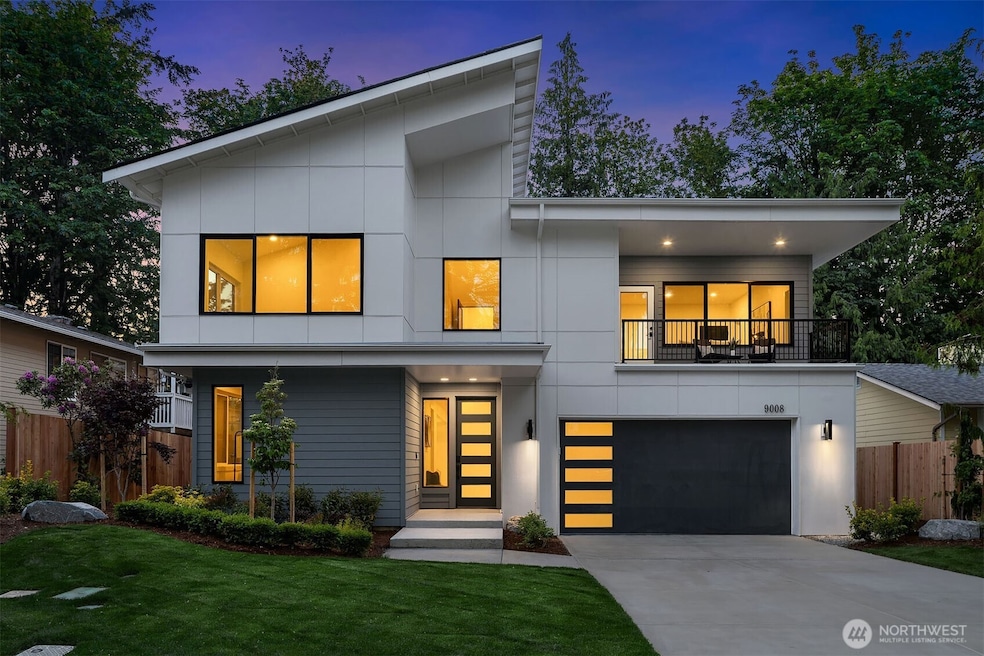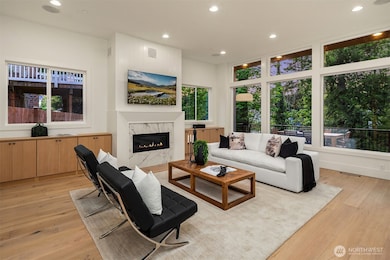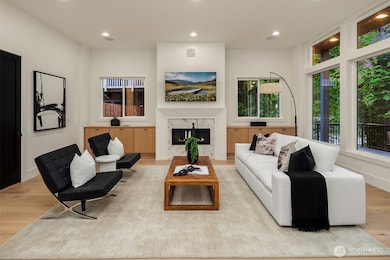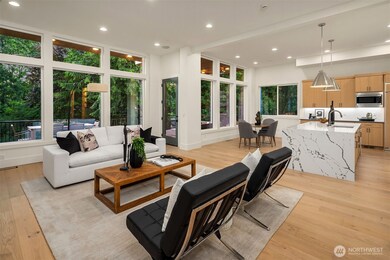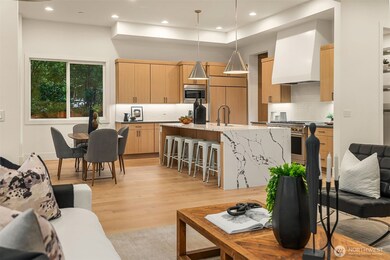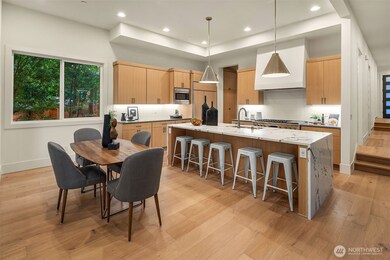9008 NE 143rd St Kirkland, WA 98034
Finn Hill NeighborhoodEstimated payment $12,445/month
Highlights
- New Construction
- Solar Power System
- Vaulted Ceiling
- Henry David Thoreau Elementary School Rated A
- Deck
- Engineered Wood Flooring
About This Home
MN Custom Homes introduces a Modern design in the convenient Finn Hill neighborhood. Entertainment spaces include the inviting great room, chef’s kitchen, outdoor covered living space, & upper-floor bonus room. Main floor guest en-suite, upper floor primary suite retreat with 5-piece bath and heated floors. Work from home office. Spacious, private backyard. Smart & green home features throughout, including solar panels. Convenient access to downtown Kirkland amenities, beaches, parks, schools & all major Tech campuses. Lake Washington Schools.
Source: Northwest Multiple Listing Service (NWMLS)
MLS#: 2394860
Home Details
Home Type
- Single Family
Est. Annual Taxes
- $3,720
Year Built
- Built in 2025 | New Construction
Lot Details
- 9,900 Sq Ft Lot
- Property is Fully Fenced
- Sloped Lot
- Sprinkler System
- Property is in very good condition
Parking
- 2 Car Attached Garage
Home Design
- Modern Architecture
- Poured Concrete
- Composition Roof
- Wood Siding
- Cement Board or Planked
- Wood Composite
Interior Spaces
- 4,250 Sq Ft Home
- 2-Story Property
- Vaulted Ceiling
- Gas Fireplace
- Dining Room
- Storm Windows
Kitchen
- Walk-In Pantry
- Stove
- Microwave
- Dishwasher
- Wine Refrigerator
- Disposal
Flooring
- Engineered Wood
- Carpet
- Ceramic Tile
Bedrooms and Bathrooms
- Walk-In Closet
- Bathroom on Main Level
Eco-Friendly Details
- Solar Power System
Outdoor Features
- Deck
- Patio
Schools
- Thoreau Elementary School
- Finn Hill Middle School
- Juanita High School
Utilities
- Forced Air Heating and Cooling System
- High Efficiency Heating System
- Water Heater
- High Speed Internet
- High Tech Cabling
- Cable TV Available
Community Details
- No Home Owners Association
- Built by MN Custom Homes
- Finn Hill Subdivision
- Electric Vehicle Charging Station
Listing and Financial Details
- Assessor Parcel Number 3574801230
Map
Home Values in the Area
Average Home Value in this Area
Tax History
| Year | Tax Paid | Tax Assessment Tax Assessment Total Assessment is a certain percentage of the fair market value that is determined by local assessors to be the total taxable value of land and additions on the property. | Land | Improvement |
|---|---|---|---|---|
| 2024 | $4,295 | $503,000 | $503,000 | -- |
| 2023 | $5,250 | $410,000 | $410,000 | $0 |
| 2022 | $5,149 | $673,000 | $672,000 | $1,000 |
| 2021 | $7,764 | $562,000 | $356,000 | $206,000 |
| 2020 | $7,569 | $789,000 | $295,000 | $494,000 |
| 2018 | $5,916 | $638,000 | $266,000 | $372,000 |
| 2017 | $5,374 | $569,000 | $237,000 | $332,000 |
| 2016 | $5,160 | $538,000 | $224,000 | $314,000 |
| 2015 | $4,689 | $509,000 | $213,000 | $296,000 |
| 2014 | -- | $444,000 | $194,000 | $250,000 |
| 2013 | -- | $365,000 | $160,000 | $205,000 |
Property History
| Date | Event | Price | Change | Sq Ft Price |
|---|---|---|---|---|
| 08/12/2025 08/12/25 | Pending | -- | -- | -- |
| 07/30/2025 07/30/25 | Price Changed | $2,298,000 | -4.2% | $541 / Sq Ft |
| 07/16/2025 07/16/25 | Price Changed | $2,398,000 | -4.0% | $564 / Sq Ft |
| 06/19/2025 06/19/25 | For Sale | $2,498,000 | +181.0% | $588 / Sq Ft |
| 07/05/2019 07/05/19 | Sold | $888,888 | +6.0% | $327 / Sq Ft |
| 05/26/2019 05/26/19 | Pending | -- | -- | -- |
| 05/24/2019 05/24/19 | For Sale | $838,888 | -- | $308 / Sq Ft |
Purchase History
| Date | Type | Sale Price | Title Company |
|---|---|---|---|
| Warranty Deed | $888,888 | First American Title Ins Co | |
| Warranty Deed | $369,500 | First American | |
| Interfamily Deed Transfer | -- | Stewart Title Company |
Mortgage History
| Date | Status | Loan Amount | Loan Type |
|---|---|---|---|
| Open | $370,400 | New Conventional | |
| Closed | $371,500 | New Conventional | |
| Closed | $375,000 | New Conventional | |
| Previous Owner | $382,950 | Adjustable Rate Mortgage/ARM | |
| Previous Owner | $386,450 | Adjustable Rate Mortgage/ARM | |
| Previous Owner | $150,000 | Credit Line Revolving | |
| Previous Owner | $75,000 | Credit Line Revolving | |
| Previous Owner | $25,000 | Credit Line Revolving | |
| Previous Owner | $295,200 | Purchase Money Mortgage | |
| Previous Owner | $288,000 | Credit Line Revolving | |
| Previous Owner | $57,500 | No Value Available | |
| Closed | $40,000 | No Value Available |
Source: Northwest Multiple Listing Service (NWMLS)
MLS Number: 2394860
APN: 357480-1230
- 9132 NE 143rd Place
- 8746 NE 144th Ct
- 14248 92nd Place NE
- 8427 NE 144th Place
- 14208 93rd Ave NE
- 14009 91st Place NE
- 14566 86th Place NE
- 9008 NE 138th Place
- 8717 NE 137th Place
- 14911 84th Ave NE
- 8907 NE 152nd Place
- 8003 NE 145th St
- 9813 NE 145th St
- 15102 93rd Place NE
- 13603 88th Place NE
- 9918 NE 144th Ln Unit 403
- 13506 89th Place NE
- 14335 Simonds Rd NE Unit A203
- 14335 Simonds Rd NE Unit A305
- 9922 NE 144th Ln Unit 502
