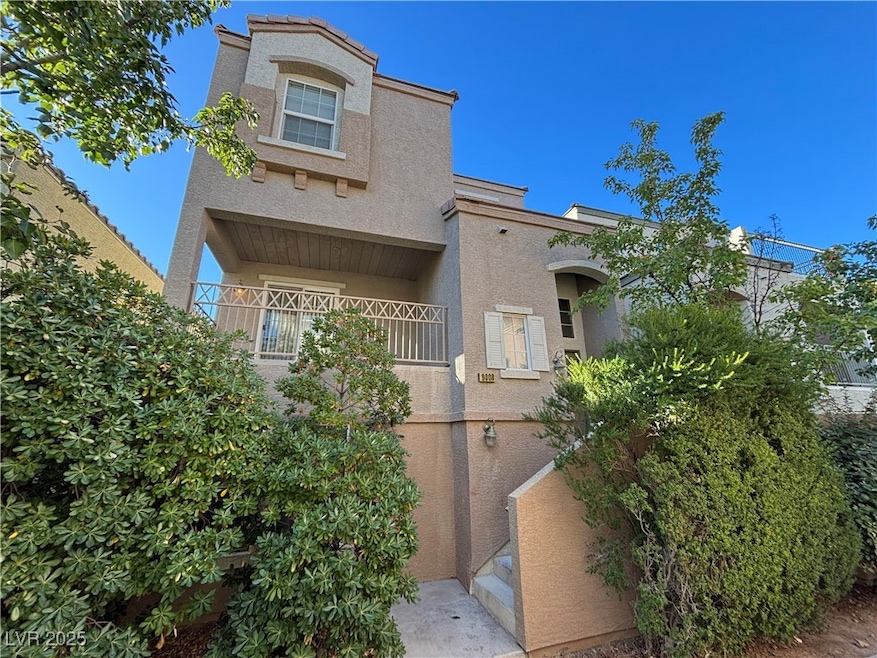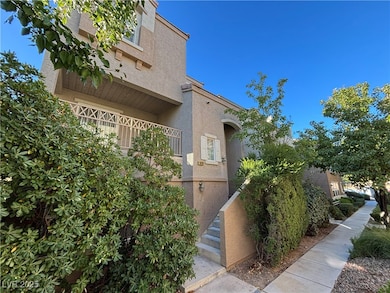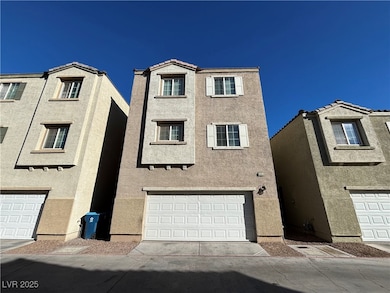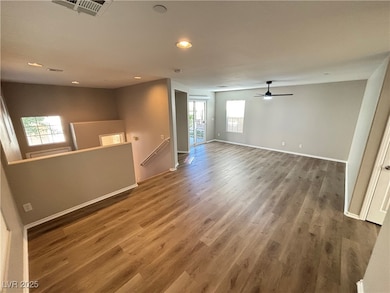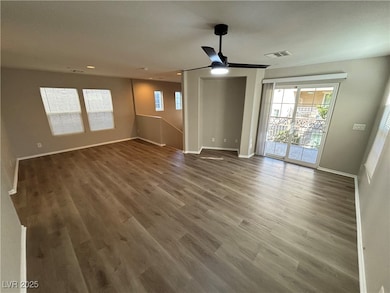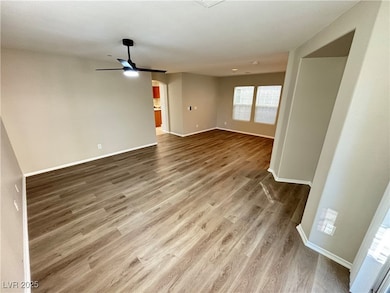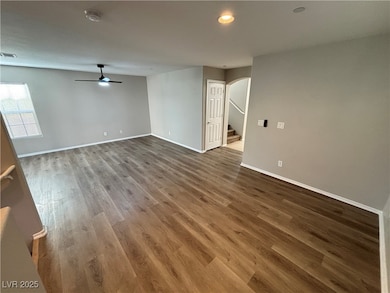9008 Rejoicing Ct Las Vegas, NV 89149
Centennial Hills Town Center NeighborhoodHighlights
- Community Pool
- Community Playground
- Central Heating and Cooling System
- Walk-In Pantry
- Laundry Room
- 2 Car Garage
About This Home
Welcome to this beautiful tri-level 4-bedroom home located in the desirable northwest Las Vegas community of Tapestry Park. This spacious property features a well-designed layout, a kitchen with a walk-in pantry, fresh interior paint, and a balcony perfect for relaxing. Residents enjoy access to fantastic community amenities including a pool and playground. The HOA covers ground maintenance and recreational facilities, offering low-maintenance living with great convenience. The home is ideally situated near top-rated schools and neighborhood parks — a perfect blend of comfort, location, and community living.
Listing Agent
Orange Realty Group LLC Brokerage Phone: 702-617-0000 License #B.1000577 Listed on: 11/14/2025
Home Details
Home Type
- Single Family
Est. Annual Taxes
- $1,591
Year Built
- Built in 2006
Lot Details
- 1,742 Sq Ft Lot
- North Facing Home
- Partially Fenced Property
- Block Wall Fence
Parking
- 2 Car Garage
Home Design
- Frame Construction
- Tile Roof
- Stucco
Interior Spaces
- 2,222 Sq Ft Home
- 3-Story Property
- Blinds
Kitchen
- Walk-In Pantry
- Gas Range
- Microwave
- Dishwasher
- Disposal
Flooring
- Carpet
- Linoleum
- Vinyl
Bedrooms and Bathrooms
- 4 Bedrooms
Laundry
- Laundry Room
- Washer and Dryer
Schools
- Thompson Elementary School
- Escobedo Edmundo Middle School
- Arbor View High School
Utilities
- Central Heating and Cooling System
- Heating System Uses Gas
- Cable TV Available
Listing and Financial Details
- Security Deposit $2,050
- Property Available on 11/14/25
- Tenant pays for cable TV, electricity, gas, sewer, water
Community Details
Overview
- Property has a Home Owners Association
- Tapestry Park Association, Phone Number (702) 362-6262
- Astoria At Town Center South Subdivision
- The community has rules related to covenants, conditions, and restrictions
Recreation
- Community Playground
- Community Pool
Pet Policy
- Pets Allowed
Map
Source: Las Vegas REALTORS®
MLS Number: 2735340
APN: 125-17-310-164
- 9028 Refined Ct
- 9040 Magnetic Ct
- 9052 Captivating Ave
- 9065 Tantalizing Ave
- 9069 Tantalizing Ave
- 9068 Alluring
- 7600 Baluster Ct
- 7600 Finishing Touch Ct
- 9037 Cross Stitch Ct
- 7461 Enviable Ct
- 7609 Seda Ct
- 9116 Alpine Grove Ave Unit 102
- 9116 Alpine Grove Ave Unit 103
- 8941 Addison Walk Ct
- 7633 Tender Tassels St
- 7704 Classy Cashmere Ct
- 9116 Dancing Snow Ct Unit 101
- 9337 Gold Lake Ave
- 9161 Sconce Ct
- 7708 Custom Weave Ct
- 7545 Oso Blanca Rd
- 8941 Mount Baker Ct
- 7601 Seda Ct
- 7560 Bright Eyed Ct
- 8937 Marmot Ridge Ct
- 8941 Glass Gallery Ct
- 7405 Delicious Ct
- 9128 Alpine Grove Ave Unit 103
- 7704 Twirling Yarn Ct
- 8928 Brentwood Grove Ct
- 7706 Unicorn Tapestry Ct
- 9161 Sconce Ct
- 8957 Misty Mill Ct
- 7756 Vestibule Ct
- 7765 Floral Fabric Ct Unit n/a
- 7204 Amber Cascade Ct
- 9169 Column Ct
- 8955 Mossy Hollow Ave
- 9203 Bronze River Ave
- 8951 Snowtrack Ave
