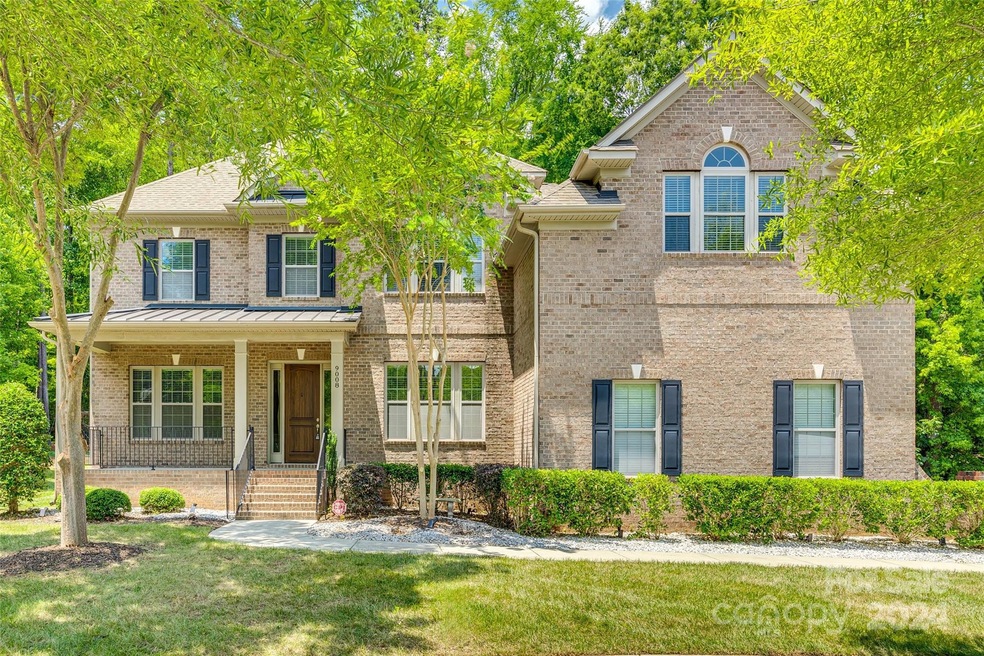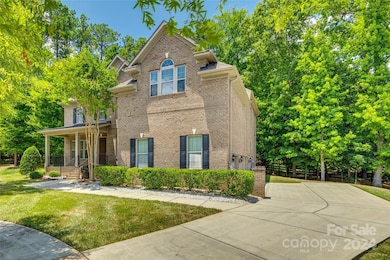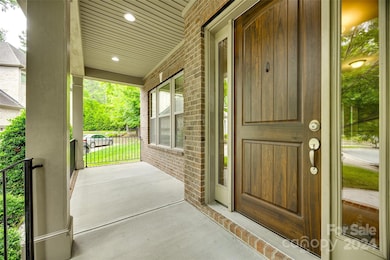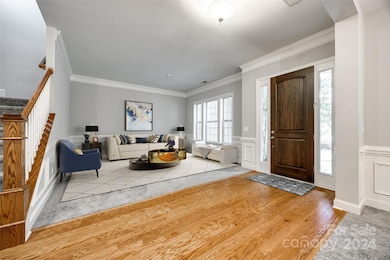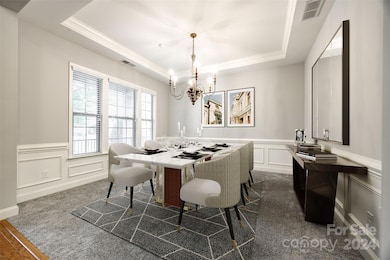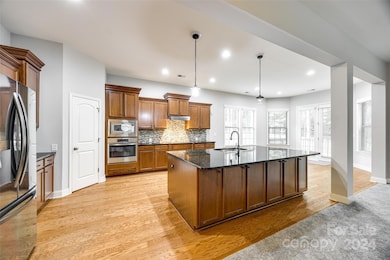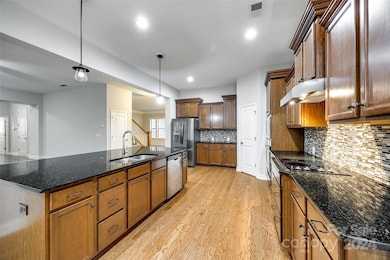
9008 Rochedale Place Waxhaw, NC 28173
Highlights
- Traditional Architecture
- Wood Flooring
- Four Sided Brick Exterior Elevation
- Kensington Elementary School Rated A
- Fireplace
- Central Air
About This Home
As of January 2025Step into this lovely open floor plan estate with 6 bedrooms and 5 bathrooms full brick home in the highly sought after Cureton subdivision. This home boast a covered rocking chair front porch, chefs kitchen with granite countertops and stainless appliances. Primary Suite offers dual luxury vanity with robust walk in shower, soaking tub, and oversized closets with tray ceiling. It has two additional, large bonus rooms perfect for entertainment. It has two large bonus rooms perfect for entertainment. This home is nestled on a spacious wooded lot in a culdesac with a large 3 car garage. The Cureton neighbor offers a community pool, walking spaces throughout, and clubhouse for resident use ,and is located near the charming downtown Waxhaw area.
Last Agent to Sell the Property
Andrew Armstrong
Better Homes and Garden Real Estate Paracle Brokerage Email: aarmstrong@paraclerealty.com License #105746 Listed on: 06/14/2024

Last Buyer's Agent
Andrew Armstrong
Better Homes and Garden Real Estate Paracle Brokerage Email: aarmstrong@paraclerealty.com License #105746 Listed on: 06/14/2024

Home Details
Home Type
- Single Family
Est. Annual Taxes
- $8,040
Year Built
- Built in 2013
Lot Details
- Property is zoned AJ5
Parking
- 3 Car Garage
- Driveway
Home Design
- Traditional Architecture
- Four Sided Brick Exterior Elevation
Interior Spaces
- 3-Story Property
- Fireplace
- Crawl Space
- Washer and Gas Dryer Hookup
Kitchen
- Built-In Oven
- Electric Cooktop
- Dishwasher
- Disposal
Flooring
- Wood
- Tile
Bedrooms and Bathrooms
- 5 Full Bathrooms
Schools
- Kensington Elementary School
- Cuthbertson Middle School
- Cuthbertson High School
Utilities
- Central Air
- Heat Pump System
Community Details
- Cureton Subdivision
- Mandatory Home Owners Association
Listing and Financial Details
- Assessor Parcel Number 06-189-185
Ownership History
Purchase Details
Home Financials for this Owner
Home Financials are based on the most recent Mortgage that was taken out on this home.Purchase Details
Home Financials for this Owner
Home Financials are based on the most recent Mortgage that was taken out on this home.Purchase Details
Home Financials for this Owner
Home Financials are based on the most recent Mortgage that was taken out on this home.Similar Homes in Waxhaw, NC
Home Values in the Area
Average Home Value in this Area
Purchase History
| Date | Type | Sale Price | Title Company |
|---|---|---|---|
| Warranty Deed | $974,000 | None Listed On Document | |
| Warranty Deed | $974,000 | None Listed On Document | |
| Warranty Deed | $825,000 | None Listed On Document | |
| Warranty Deed | $458,500 | None Available |
Mortgage History
| Date | Status | Loan Amount | Loan Type |
|---|---|---|---|
| Open | $875,626 | New Conventional | |
| Closed | $875,626 | New Conventional | |
| Previous Owner | $404,869 | No Value Available | |
| Previous Owner | $417,000 | New Conventional |
Property History
| Date | Event | Price | Change | Sq Ft Price |
|---|---|---|---|---|
| 01/16/2025 01/16/25 | Sold | $974,000 | -4.4% | $185 / Sq Ft |
| 10/25/2024 10/25/24 | Price Changed | $1,019,000 | -2.0% | $194 / Sq Ft |
| 08/23/2024 08/23/24 | Price Changed | $1,039,900 | -3.7% | $198 / Sq Ft |
| 07/09/2024 07/09/24 | Price Changed | $1,080,000 | -3.6% | $205 / Sq Ft |
| 07/05/2024 07/05/24 | Price Changed | $1,119,900 | 0.0% | $213 / Sq Ft |
| 06/14/2024 06/14/24 | For Sale | $1,120,000 | +35.8% | $213 / Sq Ft |
| 02/03/2022 02/03/22 | Sold | $825,000 | -0.7% | $164 / Sq Ft |
| 01/17/2022 01/17/22 | Pending | -- | -- | -- |
| 01/14/2022 01/14/22 | For Sale | $831,000 | -- | $165 / Sq Ft |
Tax History Compared to Growth
Tax History
| Year | Tax Paid | Tax Assessment Tax Assessment Total Assessment is a certain percentage of the fair market value that is determined by local assessors to be the total taxable value of land and additions on the property. | Land | Improvement |
|---|---|---|---|---|
| 2024 | $8,040 | $784,200 | $120,000 | $664,200 |
| 2023 | $7,959 | $784,200 | $120,000 | $664,200 |
| 2022 | $7,959 | $784,200 | $120,000 | $664,200 |
| 2021 | $7,946 | $784,200 | $120,000 | $664,200 |
| 2020 | $3,892 | $496,700 | $109,000 | $387,700 |
| 2019 | $5,813 | $496,700 | $109,000 | $387,700 |
| 2018 | $0 | $496,700 | $109,000 | $387,700 |
| 2017 | $5,872 | $496,700 | $109,000 | $387,700 |
| 2016 | $5,773 | $496,700 | $109,000 | $387,700 |
| 2015 | $4,046 | $496,700 | $109,000 | $387,700 |
| 2014 | $632 | $336,350 | $90,000 | $246,350 |
Agents Affiliated with this Home
-
A
Seller's Agent in 2025
Andrew Armstrong
Better Homes and Garden Real Estate Paracle
-

Seller's Agent in 2022
Heather Mento
NorthGroup Real Estate LLC
(704) 999-7725
26 Total Sales
-
A
Buyer's Agent in 2022
Angela Doyle
Better Homes and Garden Real Estate Paracle
Map
Source: Canopy MLS (Canopy Realtor® Association)
MLS Number: 4148995
APN: 06-189-185
- 000 Marvin Waxhaw Rd
- 2702 Arsdale Rd
- 2704 Chasemont Dr
- 3001 Blackburn Dr
- 3007 Arsdale Rd
- 3519 Mcpherson St
- 3913 Widgeon Way
- 2817 Bevis Ln
- 4113 Hoffmeister Dr
- 8712 Soaring Eagle Ln
- 3304 Taviston Dr
- 8430 Fairlight Dr
- 8700 Whitehawk Hill Rd
- 8606 Gresham Dr
- 3004 Spruell Ct
- 3009 Thayer Dr
- 8605 Soaring Eagle Ln
- 841 Garrison Grove Ln
- 2603 Bee Ridge Ct
- 3103 Stanway Ct
