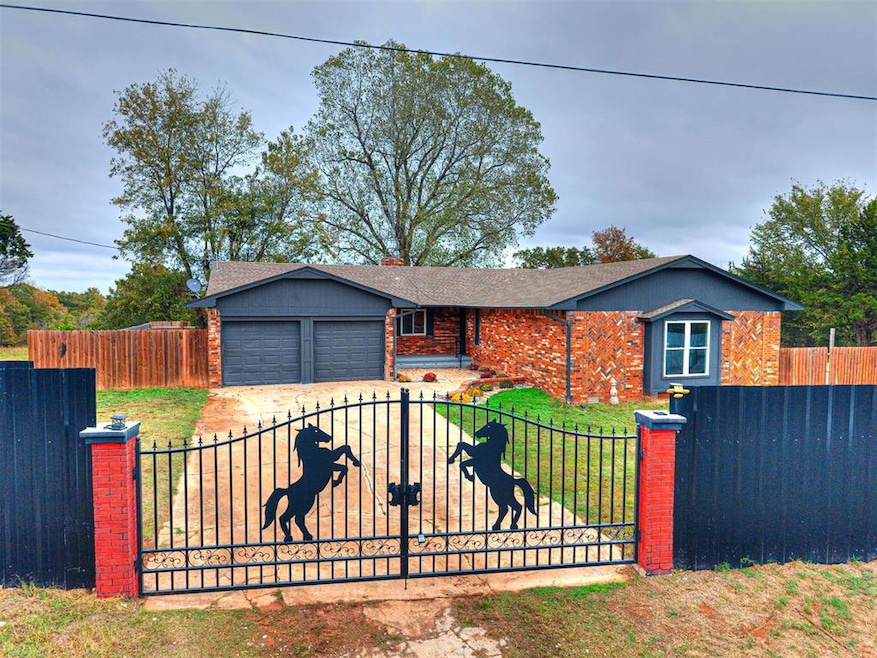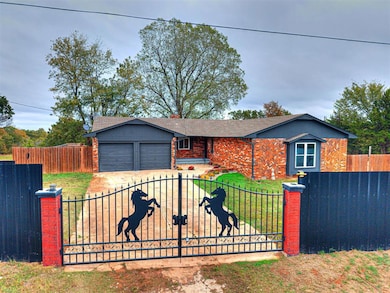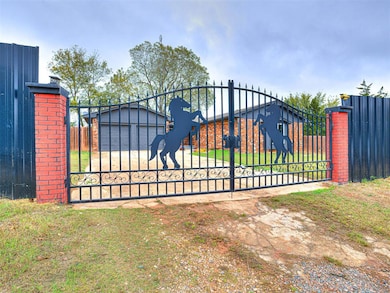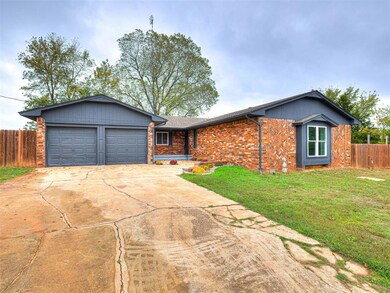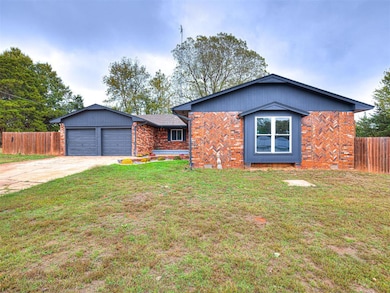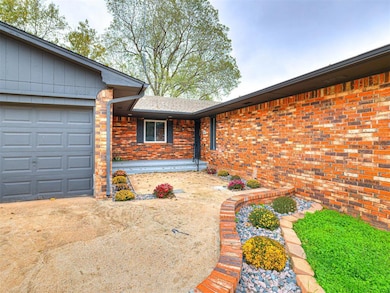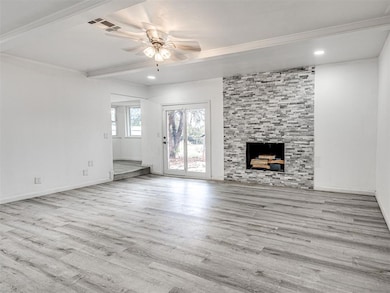9009 144th St Lexington, OK 73051
Needmore-McKiddyville NeighborhoodEstimated payment $2,830/month
Highlights
- 10 Acre Lot
- Ranch Style House
- Separate Outdoor Workshop
- Katherine I. Daily Elementary School Rated 9+
- 1 Fireplace
- 2 Car Attached Garage
About This Home
Experience country living at its finest with this beautifully updated 4-bedroom, 3-bath brick home featuring two master suites on 10 peaceful acres surrounded by mature trees. This spacious property has been thoughtfully renovated throughout, offering new flooring, fresh interior and exterior paint, newer vinyl windows, and a completely remodeled kitchen with Samsung stainless steel appliances, new cabinetry, and a modern sink with garbage disposal. Each bathroom has been tastefully updated, blending style and functionality. The home includes a formal dining area that can serve as a second living space or home office, plus a bonus craft room or study off the living room—perfect for working from home or pursuing hobbies. Additional features include an in-ground storm shelter, remodeled garage with elegant LED lighting, and an 8-foot privacy fence. The property is equipped with upgraded electrical systems: 100-amp service for the main house, 25-amp for the shop, and 400-amp with an independent transformer for the fully insulated 40x80 building—ideal for a workshop, business, or storage. With wide-open land, mature trees, and plenty of room to expand, this property offers endless possibilities for work, recreation, or relaxation. An additional 6.68 acres are available—ask for pricing. This property truly combines country living, modern comfort, and functional space all in one. Schedule your private showing today and experience everything this unique home has to offer!
Open House Schedule
-
Sunday, November 16, 20252:00 to 4:00 pm11/16/2025 2:00:00 PM +00:0011/16/2025 4:00:00 PM +00:00Add to Calendar
Home Details
Home Type
- Single Family
Est. Annual Taxes
- $5,672
Year Built
- Built in 1976
Lot Details
- 10 Acre Lot
- West Facing Home
- Wire Fence
- Interior Lot
Parking
- 2 Car Attached Garage
Home Design
- Ranch Style House
- Slab Foundation
- Brick Frame
- Composition Roof
Interior Spaces
- 5,742 Sq Ft Home
- Ceiling Fan
- 1 Fireplace
- Laundry Room
Kitchen
- Electric Range
- Dishwasher
Bedrooms and Bathrooms
- 4 Bedrooms
- 3 Full Bathrooms
Outdoor Features
- Separate Outdoor Workshop
Schools
- Katherine I. Daily Elementary School
- Curtis Inge Middle School
- Noble High School
Utilities
- Central Heating and Cooling System
- Well
- Septic Tank
Map
Home Values in the Area
Average Home Value in this Area
Tax History
| Year | Tax Paid | Tax Assessment Tax Assessment Total Assessment is a certain percentage of the fair market value that is determined by local assessors to be the total taxable value of land and additions on the property. | Land | Improvement |
|---|---|---|---|---|
| 2024 | $5,672 | $48,828 | $3,713 | $45,115 |
| 2023 | $5,403 | $46,503 | $3,421 | $43,082 |
| 2022 | $4,624 | $44,289 | $1,440 | $42,849 |
| 2021 | $707 | $13,542 | $1,440 | $12,102 |
| 2020 | $1,327 | $13,542 | $1,440 | $12,102 |
| 2019 | $1,363 | $13,542 | $1,440 | $12,102 |
| 2018 | $1,350 | $13,542 | $1,440 | $12,102 |
| 2017 | $1,286 | $13,542 | $0 | $0 |
| 2016 | $1,347 | $13,108 | $1,394 | $11,714 |
| 2015 | $1,286 | $12,726 | $624 | $12,102 |
| 2014 | $1,243 | $12,726 | $624 | $12,102 |
Property History
| Date | Event | Price | List to Sale | Price per Sq Ft | Prior Sale |
|---|---|---|---|---|---|
| 11/03/2025 11/03/25 | For Sale | $447,200 | +266.0% | $78 / Sq Ft | |
| 04/20/2020 04/20/20 | Sold | $122,200 | +1.8% | $48 / Sq Ft | View Prior Sale |
| 03/13/2020 03/13/20 | Pending | -- | -- | -- | |
| 03/12/2020 03/12/20 | For Sale | $120,000 | -- | $47 / Sq Ft |
Purchase History
| Date | Type | Sale Price | Title Company |
|---|---|---|---|
| Warranty Deed | $122,500 | Oklahoma City Abstract & Ttl |
Mortgage History
| Date | Status | Loan Amount | Loan Type |
|---|---|---|---|
| Closed | $97,760 | Commercial |
Source: MLSOK
MLS Number: 1198381
APN: R0069199
- 9300 154th St
- 10001 144th St
- 0 Banner Rd
- 000 Banner Rd
- 8989 156th St
- 7801 142nd St
- 7751 141st St
- 9885 156th St
- 7530 144th St
- 7531 142nd St
- 7500 144th St
- 7401 142nd St
- 7300 144th St
- 0 Slaughterville Rd
- 13800 E Maguire Rd
- 12670 Slaughterville Rd
- 16625 Magwood St
- 7100 156th St
- 6900 156th St
- 8500 168th St
- 12571 Us Highway 77 Unit 101
- 121 Stonewood Dr
- 1014 Rose Rock Ln
- 305 S 5th St Unit B
- 313 N 4th St Unit 4
- 1401 N 8th St
- 908 N 5th St
- 905 Aspen Ct Unit 907
- 1216 N 4th St
- 316 Woodbriar Rd
- 920 Mockingbird Ln
- 2323 Arcady Ave
- 3913 Caraway Ln
- 3409 Valley Hollow
- 3927 24th Ave SE
- 3204 Valley Hollow
- 3701 24th Ave SE
- 6713 Lago Ranchero Dr
- 703 W Phillips St
- 2004 Cloverdale Ln
