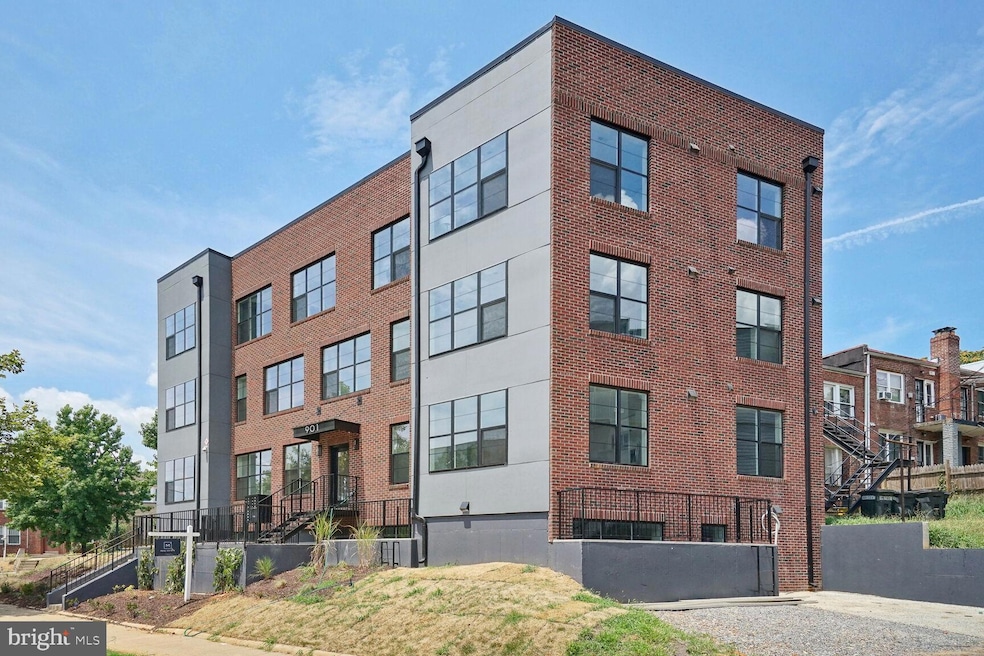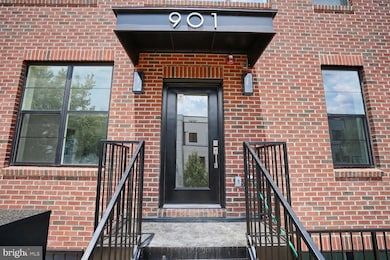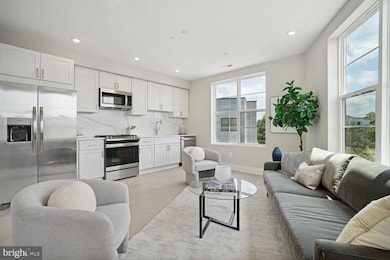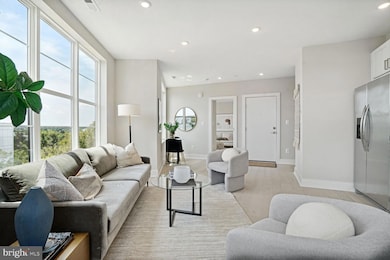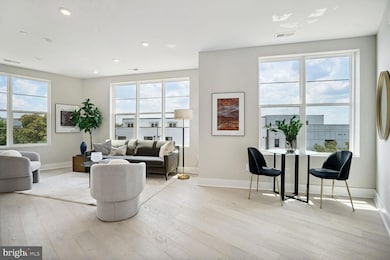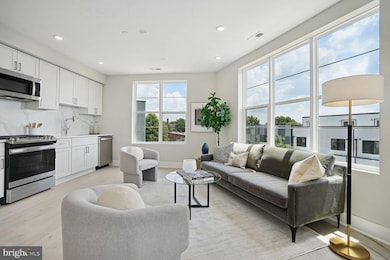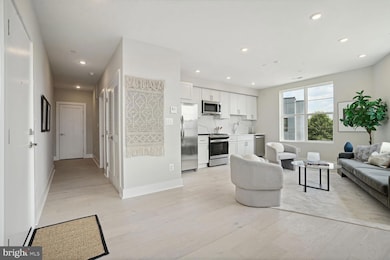901 19th St NE Unit PH2 Washington, DC 20002
Langston NeighborhoodEstimated payment $3,372/month
Highlights
- New Construction
- On-Site Parking for Sale
- Dogs and Cats Allowed
- Contemporary Architecture
- Central Heating and Cooling System
- Property is in excellent condition
About This Home
This spectacular 11 unit new construction development will be the envy of H Street for years to come. European White Oak floors throughout, matching Quartz kitchen counters, stainless steel appliances, washer / dryer in unit, marble look porcelain baths, high ceilings with oversize windows, and large open floor plan.
This two level penthouse unit features a wet bar and two roof decks with monument views. The booming Carver Langston location provides easy access to all the nightlife, grocery stores and restaurants in H Street and Ivy City. Parking is available for purchase separately. Solid construction ensures minimum maintenance and low condo fees over the years. Pet and Investor friendly.
Listing Agent
(202) 321-5641 mark.mlakar@msqrealty.com M Squared Real Estate LLC Listed on: 06/17/2025
Property Details
Home Type
- Condominium
Year Built
- Built in 2024 | New Construction
Lot Details
- Property is in excellent condition
HOA Fees
- $209 Monthly HOA Fees
Home Design
- Contemporary Architecture
- Entry on the 3rd floor
- Brick Exterior Construction
Interior Spaces
- 1,250 Sq Ft Home
- Property has 3 Levels
- Washer and Dryer Hookup
Bedrooms and Bathrooms
Parking
- 1 Off-Street Space
- On-Site Parking for Sale
Utilities
- Central Heating and Cooling System
- Electric Water Heater
Listing and Financial Details
- Assessor Parcel Number 4477//0011
Community Details
Overview
- $420 Capital Contribution Fee
- Association fees include exterior building maintenance, gas, insurance, reserve funds, snow removal, sewer, trash, water
- Low-Rise Condominium
- 901 19Th Street Condominium Condos
- Carver Langston Subdivision
Pet Policy
- Limit on the number of pets
- Dogs and Cats Allowed
Map
Home Values in the Area
Average Home Value in this Area
Property History
| Date | Event | Price | Change | Sq Ft Price |
|---|---|---|---|---|
| 08/16/2025 08/16/25 | Price Changed | $499,900 | -4.8% | $400 / Sq Ft |
| 08/04/2025 08/04/25 | Price Changed | $524,900 | -4.5% | $420 / Sq Ft |
| 07/08/2025 07/08/25 | Price Changed | $549,900 | -8.3% | $440 / Sq Ft |
| 06/17/2025 06/17/25 | For Sale | $599,900 | -- | $480 / Sq Ft |
Source: Bright MLS
MLS Number: DCDC2206478
- 901 19th St NE Unit B3
- 901 19th St NE Unit 21
- 1918 I St NE
- 1938 I St NE
- 848 19th St NE
- 1821 I St NE Unit 3
- 845 19th St NE Unit PH-12
- 845 19th St NE Unit 4
- 845 19th St NE Unit PH-11
- 845 19th St NE Unit 6
- 845 19th St NE Unit 8
- 845 19th St NE Unit PH-10
- 845 19th St NE Unit PH-9
- 845 19th St NE Unit 7
- 834 19th St NE
- 832 19th St NE Unit C
- 832 19th St NE Unit B
- 832 19th St NE Unit A
- 1801 I St NE
- 1841 L St NE
- 905 19th St NE Unit 4
- 905 19th St NE Unit 1
- 909 19th St NE Unit 2
- 924 19th St NE Unit 1
- 924 19th St NE Unit 4
- 2001 I St NE Unit 1
- 849 19th St NE Unit B
- 1821 I St NE Unit 3
- 1823 H Place NE Unit 3
- 1015 18th St NE Unit 3
- 869 21st St NE
- 1004 18th St NE Unit 2
- 800 21st St NE Unit 4
- 750 19th St NE Unit 3
- 1726 H St NE Unit ID1037741P
- 1726 H St NE Unit ID1037751P
- 1151 Summit St NE
- 1928 Bennett Place NE
- 1010 17th St NE Unit 6.1405761
- 1736 L St NE
