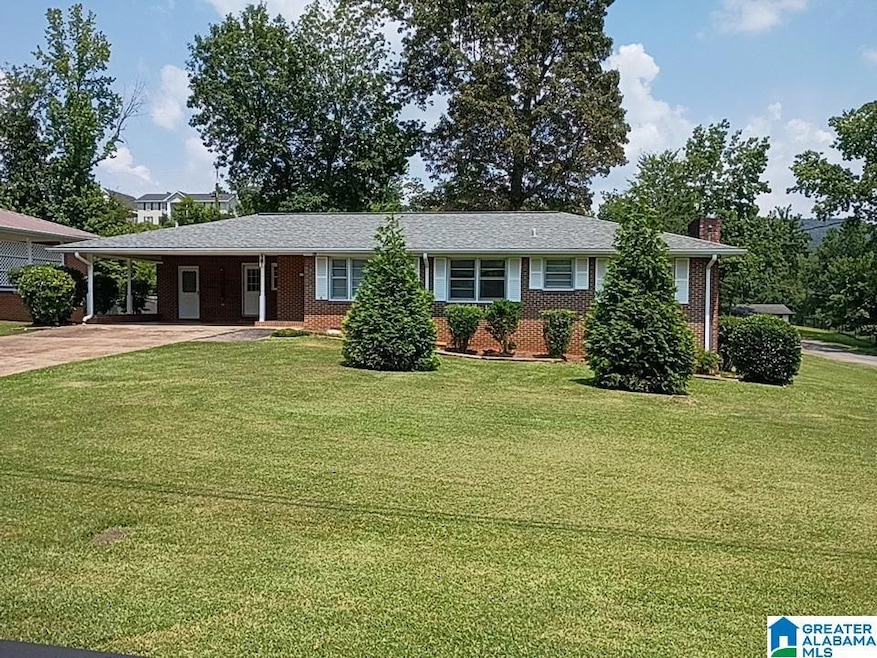
901 4th Ave NE Jacksonville, AL 36265
Estimated payment $1,473/month
Highlights
- Wood Flooring
- Attic
- Corner Lot
- Kitty Stone Elementary School Rated A-
- Sun or Florida Room
- Den with Fireplace
About This Home
Welcome to this charming one level all brick home with a daylight basement offering comfortable living and versatile spaces. The main level features 3 bedrooms and 2 full bathrooms, beautiful hardwood floors and a sunroom. The basement includes an additional bedroom and full bath as well as a Den with a woodburning fireplace insert. Plenty of storage throughout the home with two pantries in the kitchen and a large storage room in the basement. Situated on a large corner lot there is also easy access to the powered workshop in the backyard which is perfect for the handyman or woodworker. There is a heated and cooled space with separate access in the carport for an office. All of this is located in perfect proximity to JSU. Don't miss out! Call for your private showing today!
Listing Agent
Kelly Right Real Estate of Ala Brokerage Phone: (256) 239-6514 Listed on: 06/25/2025
Home Details
Home Type
- Single Family
Est. Annual Taxes
- $2,036
Year Built
- Built in 1963
Lot Details
- 0.34 Acre Lot
- Corner Lot
Home Design
- Four Sided Brick Exterior Elevation
Interior Spaces
- 1-Story Property
- Ceiling Fan
- Wood Burning Fireplace
- Brick Fireplace
- Window Treatments
- Bay Window
- Dining Room
- Den with Fireplace
- Sun or Florida Room
- Pull Down Stairs to Attic
Kitchen
- Stove
- Built-In Microwave
- Dishwasher
- Laminate Countertops
Flooring
- Wood
- Carpet
- Tile
- Vinyl
Bedrooms and Bathrooms
- 4 Bedrooms
- 3 Full Bathrooms
- Split Vanities
- Bathtub and Shower Combination in Primary Bathroom
- Linen Closet In Bathroom
Laundry
- Laundry Room
- Laundry on main level
- Washer and Electric Dryer Hookup
Basement
- Partial Basement
- Bedroom in Basement
- Recreation or Family Area in Basement
- Natural lighting in basement
Parking
- Attached Garage
- 2 Carport Spaces
- Driveway
Outdoor Features
- Patio
Schools
- Kitty Stone Elementary School
- Jacksonville Middle School
- Jacksonville High School
Utilities
- Central Heating and Cooling System
- Electric Water Heater
Listing and Financial Details
- Visit Down Payment Resource Website
- Assessor Parcel Number 12-01-12-2-002-069.000
Map
Home Values in the Area
Average Home Value in this Area
Tax History
| Year | Tax Paid | Tax Assessment Tax Assessment Total Assessment is a certain percentage of the fair market value that is determined by local assessors to be the total taxable value of land and additions on the property. | Land | Improvement |
|---|---|---|---|---|
| 2024 | $2,036 | $42,864 | $3,700 | $39,164 |
| 2023 | $2,036 | $30,004 | $3,500 | $26,504 |
| 2022 | $1,425 | $15,002 | $1,750 | $13,252 |
| 2021 | $636 | $13,380 | $1,750 | $11,630 |
| 2020 | $557 | $11,724 | $1,750 | $9,974 |
| 2019 | $572 | $12,034 | $1,750 | $10,284 |
| 2018 | $0 | $12,040 | $0 | $0 |
| 2017 | $42 | $10,740 | $0 | $0 |
| 2016 | $510 | $10,740 | $0 | $0 |
| 2013 | $446 | $11,480 | $0 | $0 |
Property History
| Date | Event | Price | Change | Sq Ft Price |
|---|---|---|---|---|
| 06/25/2025 06/25/25 | For Sale | $239,000 | +9.1% | $112 / Sq Ft |
| 03/05/2023 03/05/23 | For Sale | $219,000 | +9.5% | $93 / Sq Ft |
| 03/03/2023 03/03/23 | Sold | $200,000 | 0.0% | $85 / Sq Ft |
| 03/01/2023 03/01/23 | Off Market | $200,000 | -- | -- |
| 12/06/2022 12/06/22 | Price Changed | $219,000 | -4.4% | $93 / Sq Ft |
| 09/12/2022 09/12/22 | For Sale | $229,000 | -- | $97 / Sq Ft |
Mortgage History
| Date | Status | Loan Amount | Loan Type |
|---|---|---|---|
| Closed | $42,000 | Unknown |
Similar Homes in Jacksonville, AL
Source: Greater Alabama MLS
MLS Number: 21423153
APN: 12-01-12-2-002-069.000
- 600 11th St NE
- 502 11th St NE
- 1100 3rd Ave NE
- 505 12th St NE
- 1713 7th Ave NE Unit 23
- 1715 7th Ave NE Unit 22
- 705 8th Ave NE
- 907 9th Ave NE
- 308 6th St NE
- 1008 9th Ave NE
- 1104 9th Ave NE
- 501 2nd Ave NE
- 1304 Clairmont Ln NE
- 309 Ashton Dr NE
- 201 4th St NE
- 910 12th Ave NE
- 712 12th Ave NE
- 203 Reynolds St NW
- 323 Church Ave NE
- 406 Mountain St NE
- 331 Nisbet St NW
- 710 Lynn Dr SE
- 161 Carpenters Ln Unit Site A B
- 484 Foxley Rd
- 27 Blackberry Ln
- 924 W 49th St Unit LOT 22
- 924 W 49th St Unit LOT 04
- 415 E 23rd St Unit 419
- 502 Keysburg Rd
- 1110 Montvue Rd Unit 1
- 2320 Coleman Rd
- 1930 Coleman Rd
- 1700 Greenbrier Dear Rd
- 1700 Greenbrier Dear Rd Unit 209, 505, 804
- 1700 Greenbrier Dear Rd Unit 403, 106A
- 1700 Greenbrier Dear Rd Unit 202,304,305,405,407,
- 1400 Greenbrier Dear Rd
- 2001 Coleman Rd
- 1436 Nocoseka Trail
- 1436 Nocoseka Trail Unit C4,J2,J6,K4






