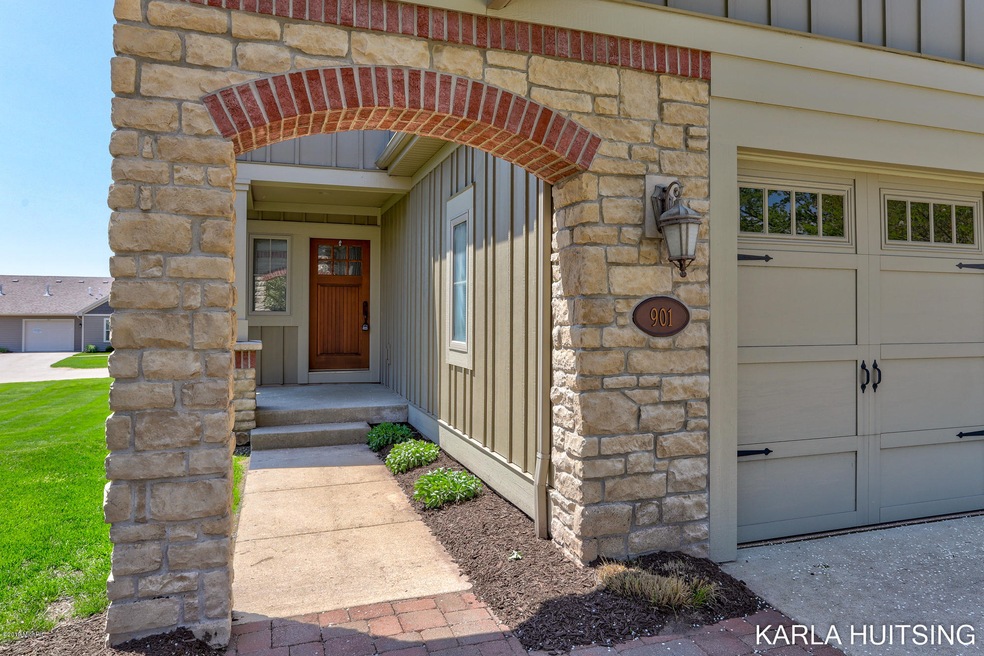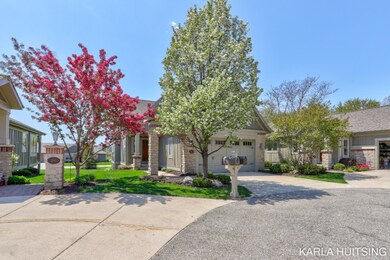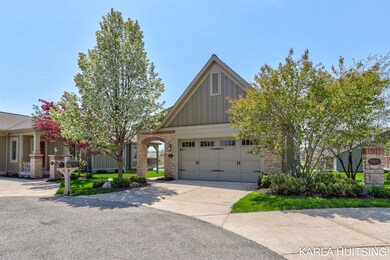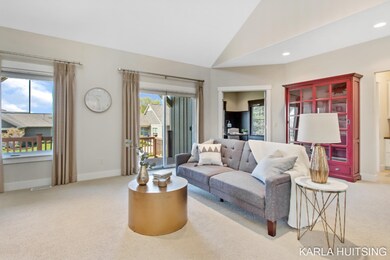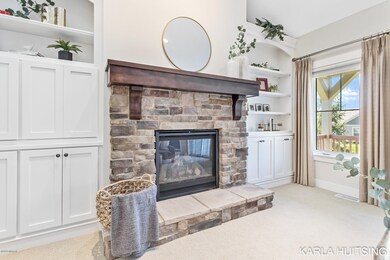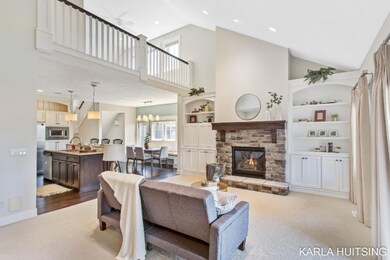
901 Allen Springs Ln Unit 5 Jenison, MI 49428
Highlights
- Cape Cod Architecture
- Recreation Room
- Porch
- Bauerwood Elementary School Rated A
- Wood Flooring
- 2 Car Attached Garage
About This Home
As of September 2023High quality, high end finishes, previous showcase Parade of Home model with over 3,100 SF total living area. 3 Bedrooms, 3 1/2 baths, main level features 1/2 bath, laundry room, walk-in back closet, large creamy kitchen w/granite, stainless steel appliances, island w/snack bar, built-in dining, expansive living room w/ledgestone fireplace/hearth, sliders to southern deck, library/den/office w/panelled chocolate walls. Master bedroom offers huge private luxurious bath, marble floors, double vanity, soaking tub, separate shower to large walk in closet. Upper level offers full bath, bedroom, loft area. Lower level boasts large rec room, daylight, bedroom, bath, storage and in floor radiant heat. Amenities: central vac, 90+ furnace, epoxy garage floor, sound system. Must see.
Last Agent to Sell the Property
Karla Huitsing
Keller Williams Realty Rivertown License #6506045799 Listed on: 05/17/2019

Property Details
Home Type
- Condominium
Est. Annual Taxes
- $3,095
Year Built
- Built in 2008
Lot Details
- Private Entrance
- Shrub
- Sprinkler System
HOA Fees
- $200 Monthly HOA Fees
Parking
- 2 Car Attached Garage
- Garage Door Opener
Home Design
- Cape Cod Architecture
- Brick or Stone Mason
- Composition Roof
- HardiePlank Siding
- Stone
Interior Spaces
- 3,124 Sq Ft Home
- 2-Story Property
- Central Vacuum
- Ceiling Fan
- Gas Log Fireplace
- Living Room with Fireplace
- Dining Area
- Recreation Room
- Natural lighting in basement
Kitchen
- Oven
- Cooktop
- Microwave
- Dishwasher
- Kitchen Island
- Disposal
Flooring
- Wood
- Ceramic Tile
Bedrooms and Bathrooms
- 3 Bedrooms | 1 Main Level Bedroom
Laundry
- Laundry on main level
- Dryer
- Washer
Outdoor Features
- Porch
Utilities
- Forced Air Heating and Cooling System
- Heating System Uses Natural Gas
- Radiant Heating System
Community Details
Overview
- Association fees include trash, snow removal, lawn/yard care
- Allen Springs Condos
Pet Policy
- Pets Allowed
Ownership History
Purchase Details
Purchase Details
Home Financials for this Owner
Home Financials are based on the most recent Mortgage that was taken out on this home.Purchase Details
Home Financials for this Owner
Home Financials are based on the most recent Mortgage that was taken out on this home.Purchase Details
Home Financials for this Owner
Home Financials are based on the most recent Mortgage that was taken out on this home.Similar Homes in Jenison, MI
Home Values in the Area
Average Home Value in this Area
Purchase History
| Date | Type | Sale Price | Title Company |
|---|---|---|---|
| Warranty Deed | -- | None Listed On Document | |
| Warranty Deed | $459,900 | Chicago Title Of Michigan | |
| Warranty Deed | $320,000 | None Available | |
| Warranty Deed | $333,500 | Chicago Title |
Mortgage History
| Date | Status | Loan Amount | Loan Type |
|---|---|---|---|
| Previous Owner | $321,930 | New Conventional | |
| Previous Owner | $103,000 | Credit Line Revolving | |
| Previous Owner | $155,000 | New Conventional | |
| Previous Owner | $266,800 | Purchase Money Mortgage |
Property History
| Date | Event | Price | Change | Sq Ft Price |
|---|---|---|---|---|
| 09/19/2023 09/19/23 | Sold | $459,900 | 0.0% | $152 / Sq Ft |
| 08/21/2023 08/21/23 | Pending | -- | -- | -- |
| 08/11/2023 08/11/23 | For Sale | $459,900 | 0.0% | $152 / Sq Ft |
| 07/25/2023 07/25/23 | Pending | -- | -- | -- |
| 07/17/2023 07/17/23 | For Sale | $459,900 | +43.7% | $152 / Sq Ft |
| 10/03/2019 10/03/19 | Sold | $320,000 | -8.5% | $102 / Sq Ft |
| 08/29/2019 08/29/19 | Pending | -- | -- | -- |
| 05/17/2019 05/17/19 | For Sale | $349,900 | -- | $112 / Sq Ft |
Tax History Compared to Growth
Tax History
| Year | Tax Paid | Tax Assessment Tax Assessment Total Assessment is a certain percentage of the fair market value that is determined by local assessors to be the total taxable value of land and additions on the property. | Land | Improvement |
|---|---|---|---|---|
| 2025 | $6,411 | $227,100 | $0 | $0 |
| 2024 | $5,563 | $227,100 | $0 | $0 |
| 2023 | $4,064 | $194,200 | $0 | $0 |
| 2022 | $4,462 | $175,800 | $0 | $0 |
| 2021 | $4,332 | $156,300 | $0 | $0 |
| 2020 | $4,285 | $150,500 | $0 | $0 |
| 2019 | $3,303 | $140,400 | $0 | $0 |
| 2018 | $3,080 | $123,800 | $0 | $0 |
| 2017 | $3,026 | $122,100 | $0 | $0 |
| 2016 | $3,008 | $115,400 | $0 | $0 |
| 2015 | $3,044 | $107,500 | $0 | $0 |
| 2014 | $3,044 | $112,200 | $0 | $0 |
Agents Affiliated with this Home
-

Seller's Agent in 2023
Wyatt Martin
Greenridge Realty (EGR)
(616) 889-4279
2 in this area
229 Total Sales
-
N
Buyer's Agent in 2023
Nicholas Adado
Five Star Real Estate (Main)
(616) 890-4978
1 in this area
73 Total Sales
-
K
Seller's Agent in 2019
Karla Huitsing
Keller Williams Realty Rivertown
-

Buyer's Agent in 2019
Marcy Swanson Team
Five Star Real Estate (Grandv)
(616) 293-8422
5 in this area
138 Total Sales
Map
Source: Southwestern Michigan Association of REALTORS®
MLS Number: 19021373
APN: 70-14-11-482-005
- 1015 Village Ln
- 1060 Village Ln
- 7781 Hickory Ave
- 953 Golfside Ct
- 610 Summerset Dr
- 1200 Elmwood Dr
- 8147 Willa Springs Dr Unit 10
- 7740 Chickadee Dr
- 1021 Lumina Dr
- 1033 Lumina Dr
- 863 Coral St
- 1427 Chevelle Dr
- 8728 Cottonwood Dr
- 1886 New Castle Dr
- 3205 Deer Haven Dr
- 7498 Pinegrove Dr Unit 37
- 1715 Westwood Ct
- 8179 Mellowwood Dr
- 7432 Pinegrove Dr Unit 64
- 1415 Rosewood St
