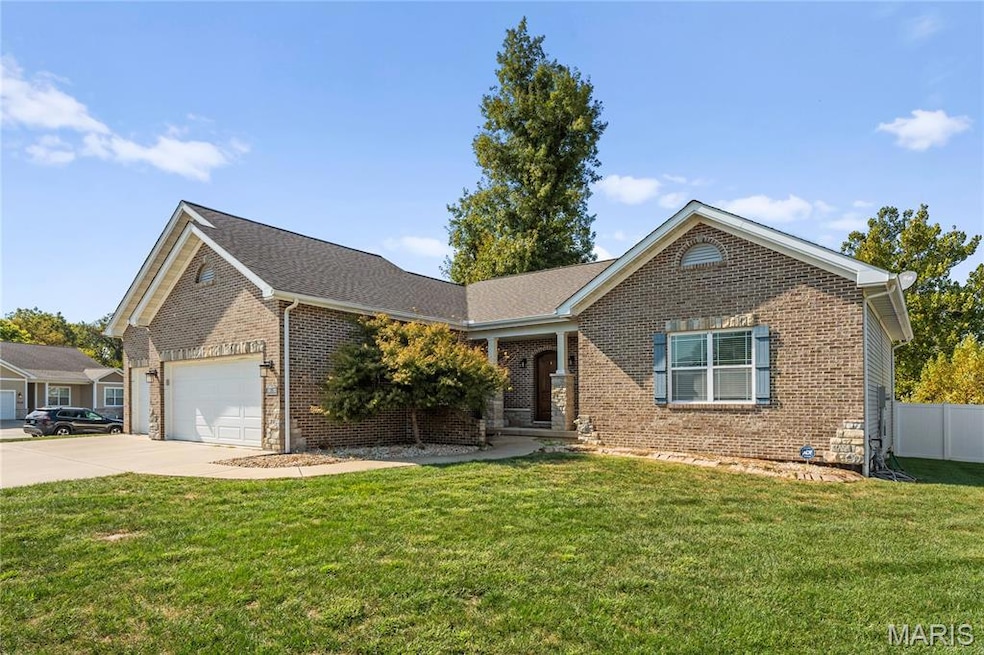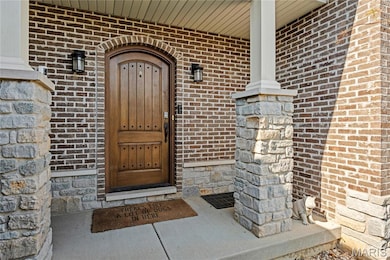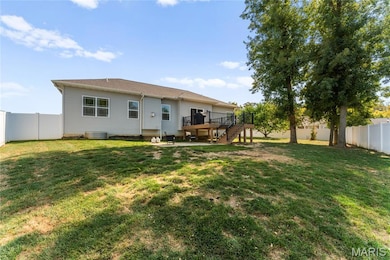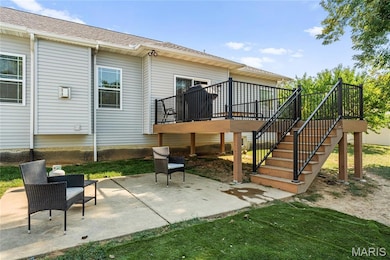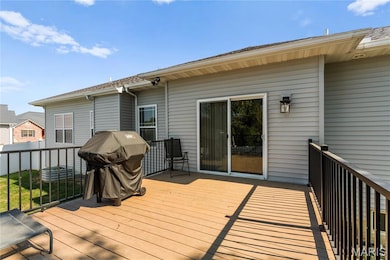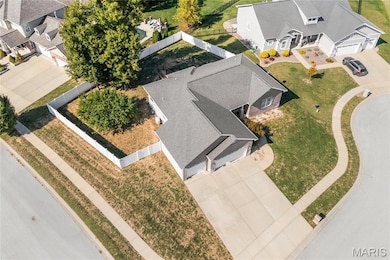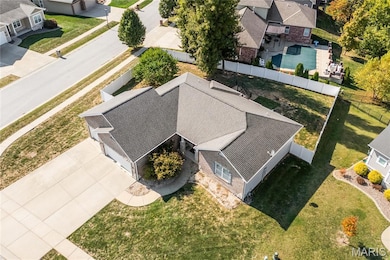901 Ambercrombie Square Ct O Fallon, IL 62269
Estimated payment $3,194/month
Total Views
10,823
4
Beds
3
Baths
2,570
Sq Ft
$183
Price per Sq Ft
Highlights
- Open Floorplan
- Deck
- Ranch Style House
- O'Fallon Township High School Rated A-
- Cathedral Ceiling
- Wood Flooring
About This Home
Welcome to 901 Ambercrombie Ct, a 4 bed, 3 bath ranch with over 2,500 sq ft of finished space on a quiet corner lot in the Parcs / Arbor Green subdivision. The great room features vaulted ceilings, a fireplace, and an open kitchen that's perfect for gathering. Hardwood floors run throughout the main level, with luxury vinyl tile in the finished basement for added living space, a fourth bedroom and a possible home theater space. Enjoy outdoor living on the deck and patio, and peaceful streets between two culs-de-sac with minimal traffic. A comfortable home in a friendly neighborhood with room to grow.
Home Details
Home Type
- Single Family
Est. Annual Taxes
- $8,228
Year Built
- Built in 2015
Lot Details
- 0.32 Acre Lot
- Lot Dimensions are 119.93x125.05x52.55x91.59
- Cul-De-Sac
- Vinyl Fence
- Landscaped
- Back Yard Fenced
HOA Fees
- $25 Monthly HOA Fees
Parking
- 3 Car Attached Garage
- Garage Door Opener
Home Design
- Ranch Style House
- Brick Exterior Construction
- Shingle Roof
- Vinyl Siding
Interior Spaces
- Open Floorplan
- Sound System
- Cathedral Ceiling
- Ceiling Fan
- Fireplace Features Blower Fan
- Gas Fireplace
- Double Pane Windows
- Sliding Doors
- Great Room with Fireplace
- Family Room
- Combination Dining and Living Room
- Workshop
- Storage Room
Kitchen
- Breakfast Bar
- Walk-In Pantry
- Convection Oven
- Gas Oven
- Gas Cooktop
- ENERGY STAR Qualified Refrigerator
- ENERGY STAR Qualified Dishwasher
- Stainless Steel Appliances
- Solid Surface Countertops
Flooring
- Wood
- Ceramic Tile
- Luxury Vinyl Plank Tile
- Luxury Vinyl Tile
Bedrooms and Bathrooms
- 4 Bedrooms
- Walk-In Closet
- Double Vanity
- Easy To Use Faucet Levers
- Whirlpool Bathtub
- Separate Shower
Laundry
- Laundry Room
- Laundry on main level
Partially Finished Basement
- 9 Foot Basement Ceiling Height
- Sump Pump
- Bedroom in Basement
- Finished Basement Bathroom
- Basement Storage
- Basement Window Egress
Home Security
- Home Security System
- Smart Thermostat
- Carbon Monoxide Detectors
- Fire and Smoke Detector
Eco-Friendly Details
- Energy-Efficient HVAC
Outdoor Features
- Deck
- Covered Patio or Porch
- Exterior Lighting
- Outdoor Storage
Schools
- Central Dist 104 Elementary And Middle School
- Ofallon High School
Utilities
- Forced Air Heating and Cooling System
- Heating System Uses Natural Gas
- Water Heater
Community Details
- Association fees include common area maintenance
- Parcs/Arbor Green Phase 5 Association
Listing and Financial Details
- Assessor Parcel Number 03-24.0-405-035
Map
Create a Home Valuation Report for This Property
The Home Valuation Report is an in-depth analysis detailing your home's value as well as a comparison with similar homes in the area
Home Values in the Area
Average Home Value in this Area
Tax History
| Year | Tax Paid | Tax Assessment Tax Assessment Total Assessment is a certain percentage of the fair market value that is determined by local assessors to be the total taxable value of land and additions on the property. | Land | Improvement |
|---|---|---|---|---|
| 2024 | $8,228 | $122,074 | $26,227 | $95,847 |
| 2023 | $7,791 | $108,011 | $23,206 | $84,805 |
| 2022 | $7,036 | $99,192 | $22,743 | $76,449 |
| 2021 | $6,908 | $94,146 | $21,586 | $72,560 |
| 2020 | $6,849 | $89,181 | $20,448 | $68,733 |
| 2019 | $6,727 | $89,181 | $20,448 | $68,733 |
| 2018 | $6,773 | $88,751 | $21,864 | $66,887 |
| 2017 | $6,667 | $85,151 | $20,977 | $64,174 |
| 2016 | $6,655 | $83,228 | $20,503 | $62,725 |
Source: Public Records
Property History
| Date | Event | Price | List to Sale | Price per Sq Ft |
|---|---|---|---|---|
| 11/20/2025 11/20/25 | Price Changed | $470,000 | -2.1% | $183 / Sq Ft |
| 10/30/2025 10/30/25 | Price Changed | $480,000 | -1.0% | $187 / Sq Ft |
| 10/18/2025 10/18/25 | For Sale | $485,000 | -- | $189 / Sq Ft |
Source: MARIS MLS
Purchase History
| Date | Type | Sale Price | Title Company |
|---|---|---|---|
| Special Warranty Deed | $322,500 | Advanced Title Solutions Inc | |
| Special Warranty Deed | $52,000 | Advanced Title Solutions Inc |
Source: Public Records
Mortgage History
| Date | Status | Loan Amount | Loan Type |
|---|---|---|---|
| Open | $306,090 | New Conventional | |
| Previous Owner | $172,000 | Construction |
Source: Public Records
Source: MARIS MLS
MLS Number: MIS25068527
APN: 03-24.0-405-035
Nearby Homes
- 1435 Gambier Terrace Ct
- 1335 Arbor Green Trail
- 980 Carnegie Knolls Dr
- 605 Monarch Dr
- 616 Middletown Ct
- 1232 Old Town Bridge
- 212 Ashurst Ln
- Bristol Plan at Park Bridge Station
- Winchester A Plan at Park Bridge Station
- Herndon Plan at Park Bridge Station
- Covington Plan at Park Bridge Station
- Brady Plan at Park Bridge Station
- Culpepper Plan at Park Bridge Station
- Winchester B Plan at Park Bridge Station
- Scarlett Plan at Park Bridge Station
- Titan Plan at Park Bridge Station
- Alexandria Plan at Park Bridge Station
- Bella Plan at Park Bridge Station
- Bristol Villa Plan at Park Bridge Station
- Hannah Plan at Park Bridge Station
- 335 Moultrie Ln
- 1146 Illini Dr
- 220 Savannah Noel St
- 822 White Oak Dr Unit 4
- 154 Regency Park
- 648 Longfellow Dr
- 8400 Allied Way Unit A
- 709 Michael St Unit 79
- 714 Carol Ann Dr
- 8401 Allied Way Unit D
- 115 N Vine St
- 1201 Old O'Fallon Rd
- 441 Colleen Dr
- 406 Colleen Dr
- 540 Highland View Dr
- 128 Autumn Pine Dr Unit 128
- 22 Hampton Dr
- 304 Estate Dr Unit C
- 5940 Arrow Ridge Rd Unit 211
- 825 Park Entrance Place
