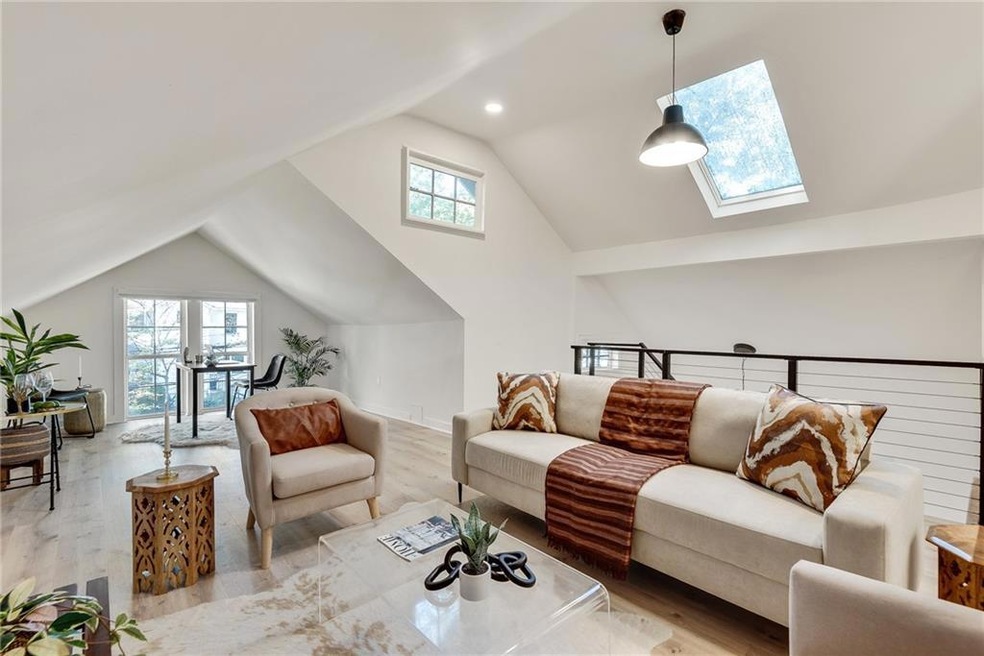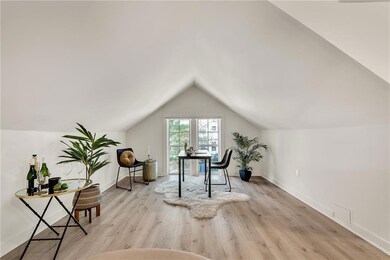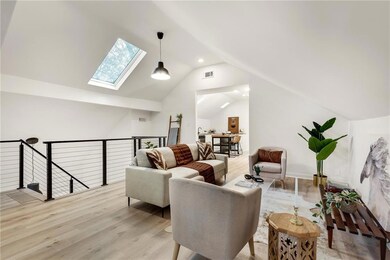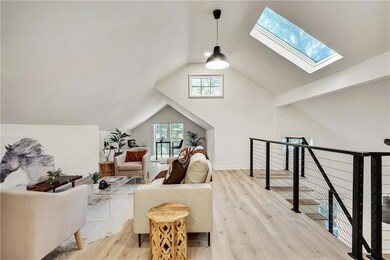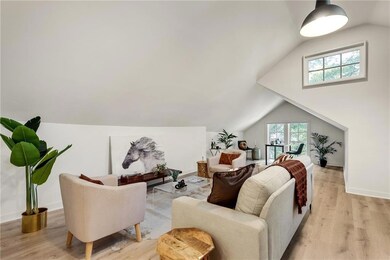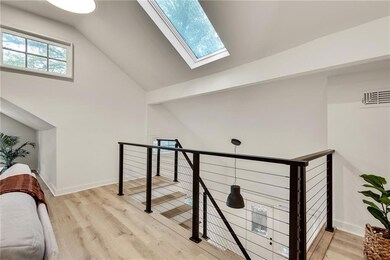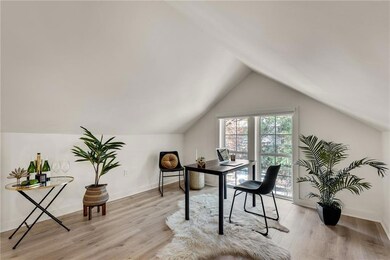901 Argonne Ave NE Unit B Atlanta, GA 30309
Midtown Atlanta NeighborhoodHighlights
- Open-Concept Dining Room
- City View
- Window or Skylight in Bathroom
- Midtown High School Rated A+
- Property is near public transit
- Home Office
About This Home
This stunning, fully renovated rental puts you right where you want to be — just steps from Piedmont Park. It’s in one of Midtown’s most walkable, charming, and vibrant neighborhoods, close to the Beltline and some of Atlanta's best restaurants, shops, and cafés.
Inside, you'll find a spacious floor plan featuring a huge bedroom with a walk-in closet and a spa-inspired wet room with a large shower, soaking tub, and double vanities. The updated kitchen and living areas flow easily for everyday comfort, and in-unit washer/dryer make daily living as convenient as it is stylish. Tenants pay a flat $300/month for all utilities — heating/AC, trash pickup, water, and Google Fiber high-speed internet — plus access to all household streaming services (Netflix, Hulu, HBO Max, Starz, Paramount+, Peacock, Disney+, Apple TV+, Amazon Prime, and YouTube Ad Free.). Parking is on the street, but it's permit-only for residents, so you'll always have convenient access right outside your door. One year minimum lease. Use Zillow application to apply.
Listing Agent
Keller Williams Realty Intown ATL License #391251 Listed on: 11/14/2025

Property Details
Home Type
- Apartment
Est. Annual Taxes
- $8,586
Year Built
- Built in 1935
Lot Details
- 8,159 Sq Ft Lot
- 1 Common Wall
- Level Lot
Parking
- On-Street Parking
Home Design
- Bungalow
- Composition Roof
- Stone Siding
Interior Spaces
- 1,100 Sq Ft Home
- 2-Story Property
- Sound System
- Recessed Lighting
- Two Story Entrance Foyer
- Open-Concept Dining Room
- Home Office
- Luxury Vinyl Tile Flooring
- City Views
Kitchen
- Gas Range
- Dishwasher
- White Kitchen Cabinets
Bedrooms and Bathrooms
- 1 Bedroom
- Walk-In Closet
- 1 Full Bathroom
- Dual Vanity Sinks in Primary Bathroom
- Separate Shower in Primary Bathroom
- Soaking Tub
- Window or Skylight in Bathroom
Laundry
- Laundry closet
- Dryer
Home Security
- Carbon Monoxide Detectors
- Fire and Smoke Detector
Location
- Property is near public transit
- Property is near schools
- Property is near shops
- Property is near the Beltline
Schools
- Virginia-Highland Elementary School
- David T Howard Middle School
- Midtown High School
Utilities
- Central Heating and Cooling System
- High Speed Internet
- Cable TV Available
Listing and Financial Details
- Security Deposit $2,500
- 12 Month Lease Term
- Assessor Parcel Number 14 004800010210
Community Details
Overview
- Midtown Subdivision
Recreation
- Park
Pet Policy
- Call for details about the types of pets allowed
Map
Source: First Multiple Listing Service (FMLS)
MLS Number: 7670135
APN: 14-0048-0001-021-0
- 890 Glendale Terrace NE Unit 1
- 323 8th St NE Unit 9
- 343 8th St NE Unit T2
- 880 Glendale Terrace NE Unit 9
- 892 Durant Place NE
- 835 Glendale Terrace NE Unit 2
- 887 Myrtle St NE
- 916 Myrtle St NE Unit 1
- 819 Durant Place NE Unit 6
- 858 Charles Allen Dr NE
- 394 6th St NE Unit 2
- 313 6th St NE
- 893 Piedmont Ave NE Unit 5
- 975 Piedmont Ave NE Unit 4
- 375 6th St NE Unit 5
- 375 6th St NE Unit 7
- 356 5th St NE
- 839 Piedmont Ave NE Unit 839B
- 273 12th St NE Unit 421
- 929 Argonne Ave NE Unit 1
- 921 Myrtle St NE Unit MYRT-006
- 952 Myrtle St NE Unit 2
- 250 10th St NE
- 413 8th St NE Unit A
- 855 Piedmont Ave NE Unit 3H
- 420 7th St NE
- 864 Charles Allen Dr NE Unit C3
- 970 Charles Allen Dr NE Unit B
- 266 11th St NE Unit 204
- 850 Piedmont Ave NE Unit 1303
- 955 Juniper St NE
- 955 Juniper St NE Unit 2316
- 955 Juniper St NE Unit 4112
- 905 Juniper St NE Unit 708
- 905 Juniper St NE Unit 405
- 905 Juniper St NE Unit 111
- 1045 Piedmont Ave NE
- 1045 Piedmont Ave NE Unit 2B2BA
- 1045 Piedmont Ave NE Unit 1B1BA
