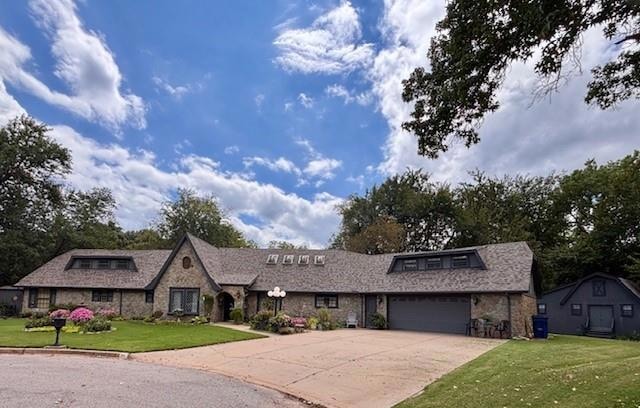
901 Birdcreek Ln Guthrie, OK 73044
Estimated payment $3,203/month
Highlights
- 1.2 Acre Lot
- Creek On Lot
- Wood Flooring
- Deck
- Wooded Lot
- Tudor Architecture
About This Home
Rare Listing ALERT!!! Have you ever wanted to be One with Nature? Welcome to this 5bed+study/4.1 bath stunning Tudor-style home that blends timeless character with modern conveniences. Featuring 1.2 acres of beautiful stone facade, gables and oversized picture windows to gaze at the Wildlife passing thru (deer, red fox, turkey and more). This home exudes classic curb appeal nestled on a quiet cul-de-sac surrounded by mature trees in the sought after Highland Heights Neighborhood. Inside this 2 story Charmer, you'll find scraped wood plank flooring, granite, s/s appliances and abundant natural light from dormer windows... a seamless flow that's perfect for both everyday living and entertaining. New A/C, 8 skylights, and Storage, Storage, Storage. Outside offers Front & Backyard underground fencing, there is plenty of extra parking for the big stuff! Koi pond, 2 water features, Spring Fed well water, alluring self watering landscaping, and lush vibrant flowers that create an inviting first impression! The serene backyard is a piece of private Paradise in town! Property includes an Xlarge driveway, oversized 2 car garage with walls of storage, and a shop you've got to see! >>>>> You won't find another home like this one in Guthrie!<<<<<
Home Details
Home Type
- Single Family
Est. Annual Taxes
- $1,868
Year Built
- Built in 1979
Lot Details
- 1.2 Acre Lot
- Cul-De-Sac
- Wooded Lot
Parking
- 2 Car Attached Garage
- Garage Door Opener
- Driveway
- Additional Parking
Home Design
- Tudor Architecture
- Slab Foundation
- Composition Roof
- Stone
Interior Spaces
- 4,334 Sq Ft Home
- 2-Story Property
- Wood Burning Fireplace
Kitchen
- Electric Oven
- Electric Range
- Free-Standing Range
- Dishwasher
- Compactor
- Disposal
Flooring
- Wood
- Carpet
- Tile
Bedrooms and Bathrooms
- 5 Bedrooms
Outdoor Features
- Creek On Lot
- Deck
- Outdoor Water Feature
- Separate Outdoor Workshop
- Outdoor Storage
- Outbuilding
- Rain Gutters
Schools
- Fogarty Elementary School
- Guthrie JHS Middle School
- Guthrie High School
Utilities
- Central Heating and Cooling System
- High Speed Internet
- Cable TV Available
Listing and Financial Details
- Legal Lot and Block 4 / 11
Map
Home Values in the Area
Average Home Value in this Area
Tax History
| Year | Tax Paid | Tax Assessment Tax Assessment Total Assessment is a certain percentage of the fair market value that is determined by local assessors to be the total taxable value of land and additions on the property. | Land | Improvement |
|---|---|---|---|---|
| 2021 | $1,868 | $21,274 | $5,162 | $16,112 |
| 2020 | $1,869 | $21,121 | $5,103 | $16,018 |
| 2019 | $1,841 | $20,506 | $4,889 | $15,617 |
| 2018 | $1,735 | $19,909 | $4,681 | $15,228 |
| 2017 | $1,654 | $19,329 | $4,479 | $14,850 |
| 2016 | $1,621 | $18,766 | $4,283 | $14,483 |
| 2014 | $1,273 | $17,689 | $2,478 | $15,211 |
| 2013 | $1,346 | $18,736 | $2,142 | $16,594 |
Property History
| Date | Event | Price | Change | Sq Ft Price |
|---|---|---|---|---|
| 09/02/2025 09/02/25 | For Sale | $499,900 | -- | $115 / Sq Ft |
Similar Homes in the area
Source: MLSOK
MLS Number: 1189609
APN: 0004961
- 2580 Sunset Ct
- 1102 N Rosebrier Dr
- 920 Walnut Ct
- 1007 Mockingbird Ln
- 902 Walnut Ct
- 1209 N Walnut St
- 620 E Mansur Ave
- 1016 E Noble Ave
- 1221 Mockingbird Ln
- 1216 N Walker Dr
- 1205 N Walker Dr
- 1005 E Noble Ave
- 915 E Noble Ave
- 1212 E Cleveland Ave
- 801 N Ash St
- 00 Bent Trail
- 611 N Ash St
- 115 N Capitol St
- 611 E Noble Ave
- 1524 Highland Loop
- 1206 N Walker Dr
- 223 N Drexel St
- 602 E Harrison Ave
- 1817 W Harrison Ave
- 523 Prairie Dr
- 812 Stella Trail
- 11751 Sweeping Ln
- 4545 Antelope Valley
- 3212 E Noble Dr
- 8833 Stark St
- 1808 Oak Forest Dr
- 13640 Ridge View Ln
- 701 Tacoma Bridge Ct
- 7917 Behr Dr
- 8201 Crew Ln
- 2833 Tranquilo Ln
- 6225 Oxnard St
- 2433 Santa Monica St
- 2333 El Cajon St
- 6032 Dale Ave






