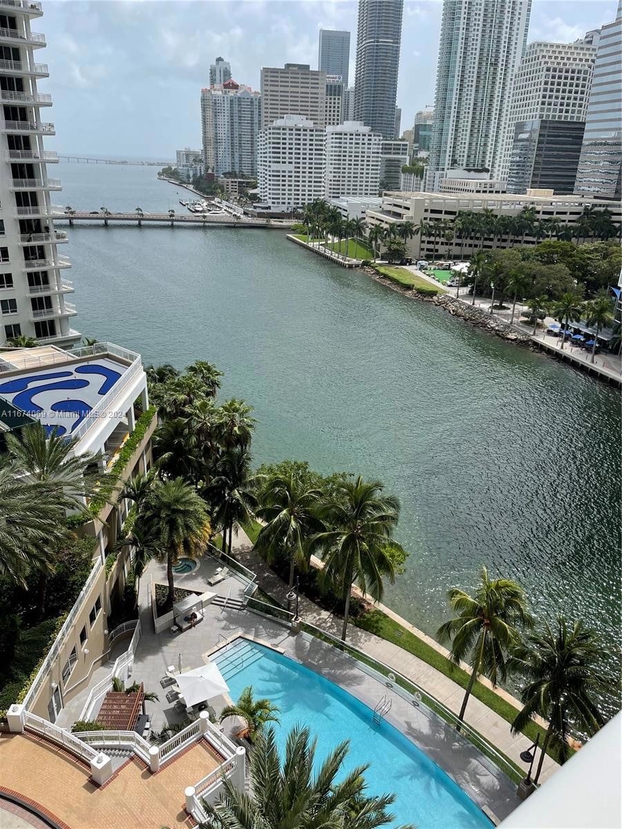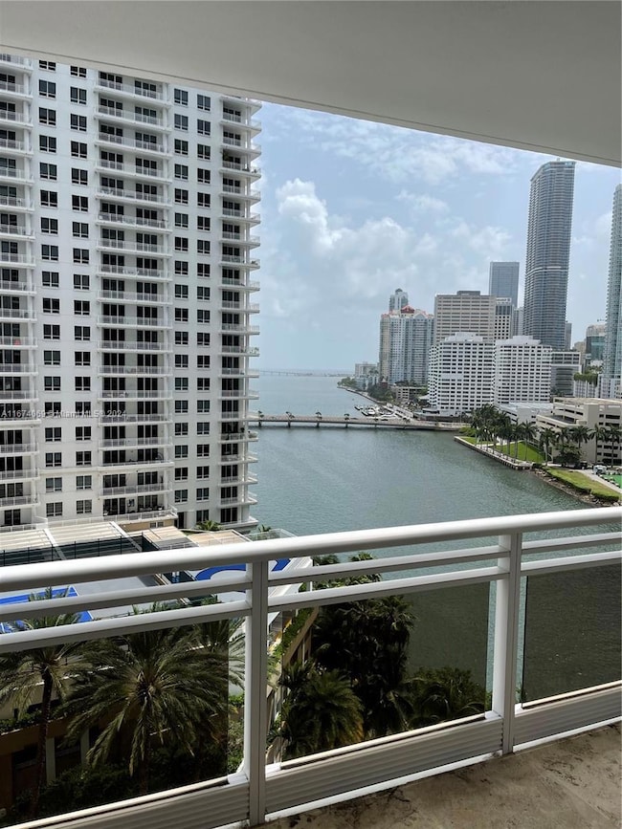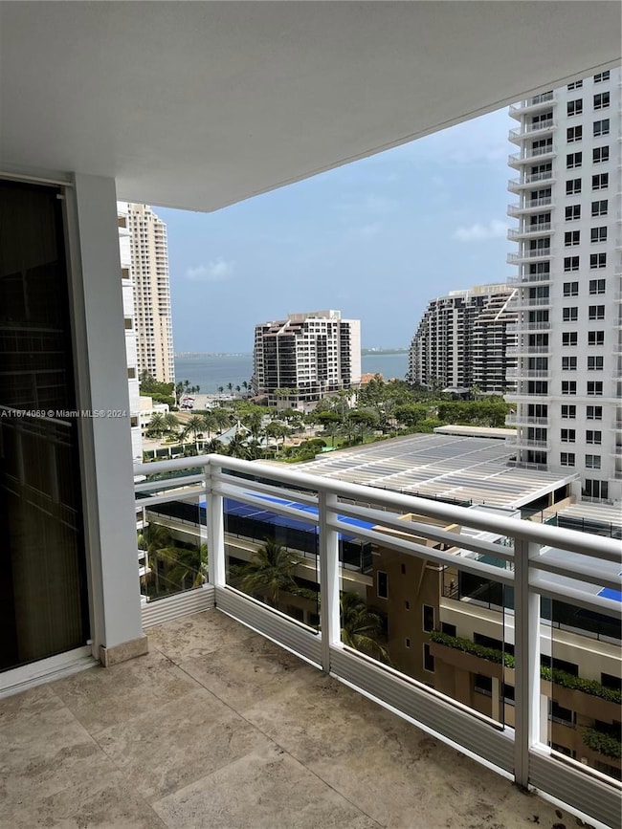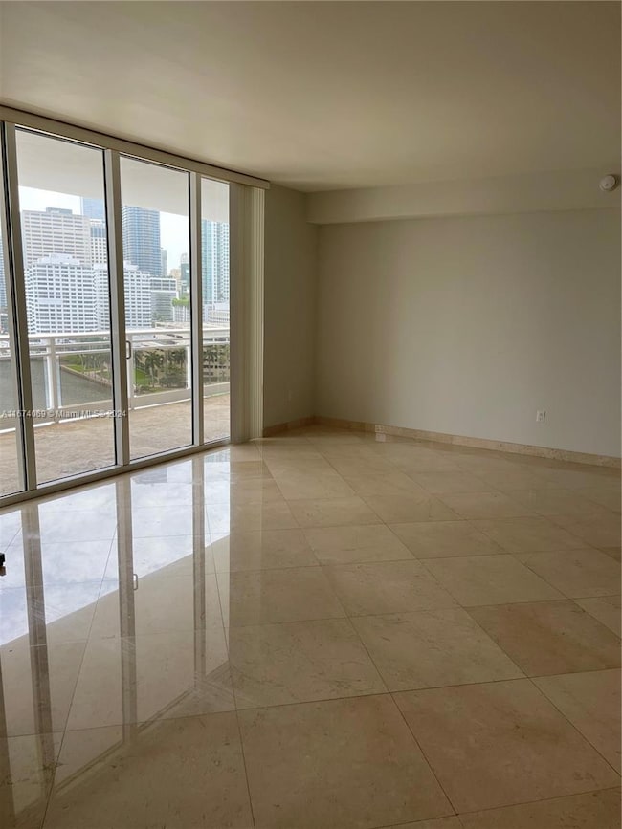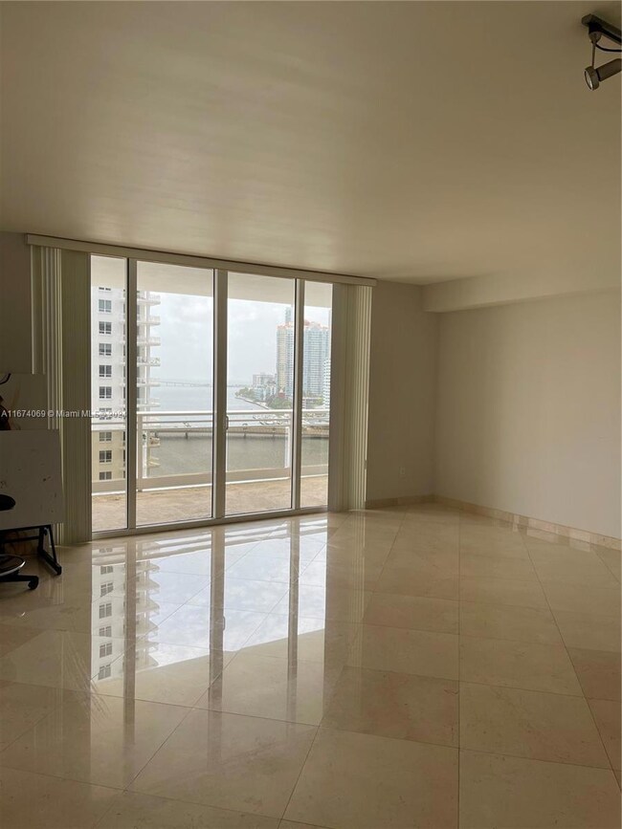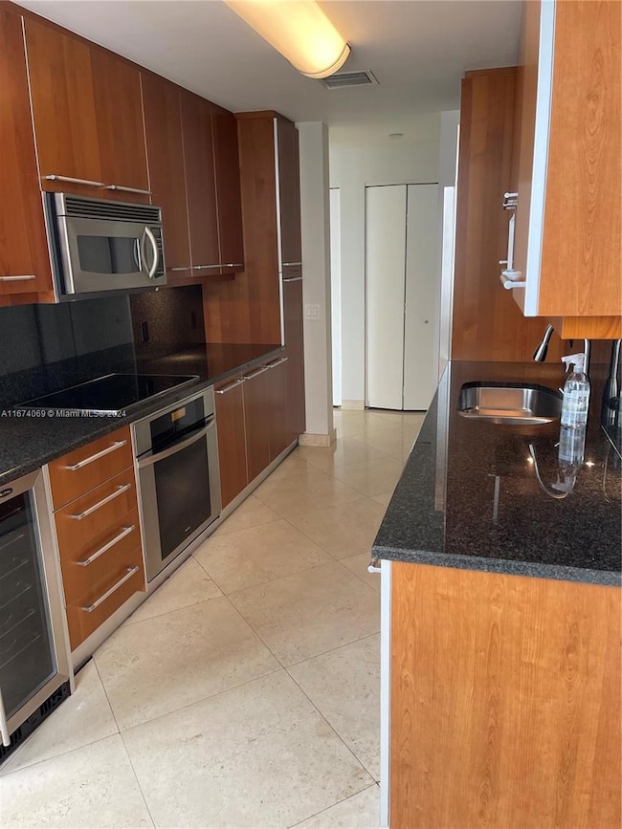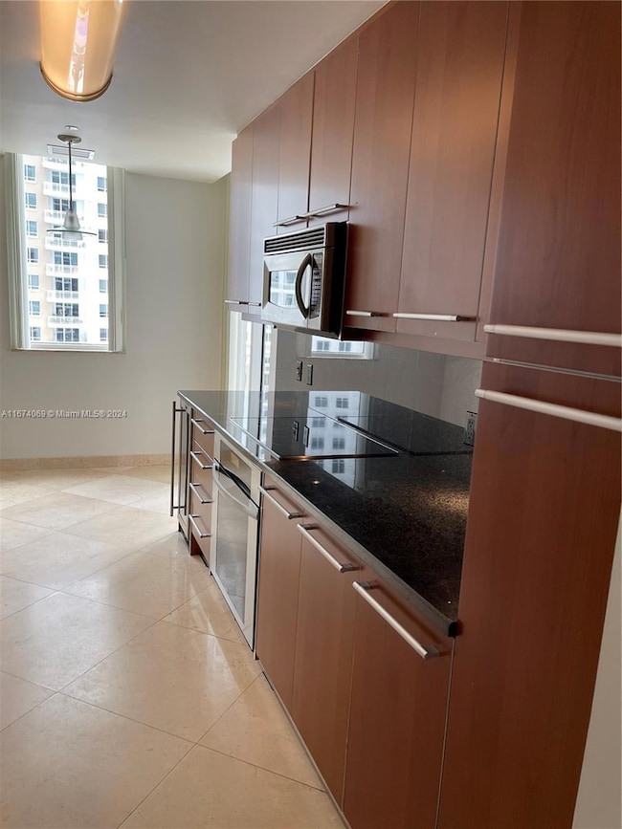901 Brickell Key Blvd, Unit 1103 Miami, FL 33131
Brickell NeighborhoodEstimated payment $9,256/month
Highlights
- Fitness Center
- Sitting Area In Primary Bedroom
- Jetted Tub and Shower Combination in Primary Bathroom
- Bay View
- Marble Flooring
- Sauna
About This Home
Great 2/2,5 unit in the building. Located in the heart of Brickell, Spanning 1558 s/f, providing ample space for its occupants. Residents are treated to an array of unparalleled amenities. Marble floors throughout the living space. The expansive living area seamlessly transitions to a wide balcony with views of the city skyline. High-impact windows adorning every room, natural light floods the interior. 24-hour security personnel, allowing residents to enjoy peace of mind at all times. 24-hour concierge, tennis courts, gym, business center and much more. Unit is rented until August 15th, , 2025 for $5,300 per month.
Property Details
Home Type
- Condominium
Est. Annual Taxes
- $14,954
Year Built
- Built in 2005
HOA Fees
- $1,643 Monthly HOA Fees
Parking
- 1 Car Garage
- Automatic Garage Door Opener
- Secured Garage or Parking
- Assigned Parking
Property Views
Home Design
- Split Level Home
- Entry on the 11th floor
Interior Spaces
- 1,558 Sq Ft Home
- Built-In Features
- Entrance Foyer
- Combination Dining and Living Room
- Marble Flooring
Kitchen
- Breakfast Area or Nook
- Eat-In Kitchen
- Built-In Self-Cleaning Oven
- Electric Range
- Microwave
- Ice Maker
- Dishwasher
- Disposal
Bedrooms and Bathrooms
- 2 Bedrooms
- Sitting Area In Primary Bedroom
- Split Bedroom Floorplan
- Bidet
- Jetted Tub and Shower Combination in Primary Bathroom
Laundry
- Dryer
- Washer
Home Security
Schools
- Southside Elementary School
- Shenandoah Middle School
- Washington; Brooker T High School
Utilities
- Central Heating and Cooling System
- Electric Water Heater
Additional Features
- East of U.S. Route 1
Listing and Financial Details
- Assessor Parcel Number 01-42-06-064-0730
Community Details
Overview
- 284 Units
- High-Rise Condominium
- Carbonell Condominium Condos
- Carbonell Condo Subdivision, Line 03 Floorplan
- The community has rules related to no recreational vehicles or boats, no trucks or trailers
- 38-Story Property
Amenities
- Community Barbecue Grill
- Sauna
- Business Center
- Community Center
- Party Room
- Elevator
- Bike Room
Recreation
- Community Playground
- Community Pool
- Community Spa
Pet Policy
- Pets Allowed
- Pet Size Limit
Security
- Card or Code Access
- Complex Is Fenced
- High Impact Door
Map
About This Building
Home Values in the Area
Average Home Value in this Area
Tax History
| Year | Tax Paid | Tax Assessment Tax Assessment Total Assessment is a certain percentage of the fair market value that is determined by local assessors to be the total taxable value of land and additions on the property. | Land | Improvement |
|---|---|---|---|---|
| 2025 | $16,919 | $811,517 | -- | -- |
| 2024 | $14,954 | $737,743 | -- | -- |
| 2023 | $14,954 | $670,676 | $0 | $0 |
| 2022 | $13,220 | $609,706 | $0 | $0 |
| 2021 | $12,036 | $554,279 | $0 | $0 |
| 2020 | $12,700 | $583,452 | $0 | $0 |
| 2019 | $13,121 | $601,497 | $0 | $0 |
| 2018 | $12,880 | $601,497 | $0 | $0 |
| 2017 | $15,322 | $707,643 | $0 | $0 |
| 2016 | $17,480 | $784,092 | $0 | $0 |
| 2015 | $16,842 | $699,715 | $0 | $0 |
| 2014 | -- | $636,105 | $0 | $0 |
Property History
| Date | Event | Price | Change | Sq Ft Price |
|---|---|---|---|---|
| 09/09/2025 09/09/25 | Price Changed | $1,195,000 | 0.0% | $767 / Sq Ft |
| 08/18/2025 08/18/25 | For Rent | $5,750 | 0.0% | -- |
| 03/07/2025 03/07/25 | Price Changed | $1,150,000 | -2.5% | $738 / Sq Ft |
| 10/17/2024 10/17/24 | Price Changed | $1,179,000 | -1.7% | $757 / Sq Ft |
| 10/10/2024 10/10/24 | For Sale | $1,199,000 | -- | $770 / Sq Ft |
Purchase History
| Date | Type | Sale Price | Title Company |
|---|---|---|---|
| Deed | $721,900 | -- | |
| Trustee Deed | $950,100 | None Available | |
| Warranty Deed | $785,000 | None Available | |
| Special Warranty Deed | $553,000 | None Available |
Mortgage History
| Date | Status | Loan Amount | Loan Type |
|---|---|---|---|
| Previous Owner | $628,000 | Fannie Mae Freddie Mac |
Source: MIAMI REALTORS® MLS
MLS Number: A11674069
APN: 01-4206-064-0730
- 901 Brickell Key Blvd Unit 906
- 901 Brickell Key Blvd Unit 1203
- 901 Brickell Key Blvd Unit 1409
- 901 Brickell Key Blvd Unit 2801
- 901 Brickell Key Blvd Unit 2702
- 901 Brickell Key Blvd Unit 2701
- 901 Brickell Key Blvd Unit 1001
- 901 Brickell Key Blvd Unit 3002
- 901 Brickell Key Blvd Unit 3204
- 901 Brickell Key Blvd Unit 3607
- 901 Brickell Key Blvd Unit 2602
- 901 Brickell Key Blvd Unit 603
- 901 Brickell Key Blvd Unit 607
- 901 Brickell Key Blvd Unit 1009
- 901 Brickell Key Blvd Unit 3106
- 901 Brickell Key Blvd Unit 1701
- 801 Brickell Key Blvd Unit PH3306
- 801 Brickell Key Blvd Unit 2903
- 801 Brickell Key Blvd Unit 2705
- 801 Brickell Key Blvd Unit 2006
- 901 Brickell Key Blvd Unit 2401
- 901 Brickell Key Blvd Unit 1203
- 901 Brickell Key Blvd Unit 1001
- 901 Brickell Key Blvd Unit 1509
- 901 Brickell Key Blvd Unit 2001
- 901 Brickell Key Blvd Unit 805
- 901 Brickell Key Blvd Unit 3301
- 901 Brickell Key Blvd Unit 3204
- 901 Brickell Key Blvd Unit 2701
- 901 Brickell Key Blvd Unit 3106
- 901 Brickell Key Blvd
- 901 Brickell Key Blvd
- 901 Brickell Key Blvd Unit 110
- 901 Brickell Key Blvd
- 901 Brickell Key Blvd
- 901 Brickell Key Blvd Unit 1608
- 801 Brickell Key Blvd Unit 1512
- 801 Brickell Key Blvd
- 801 Brickell Key Blvd
- 901 Brickell Key Blvd
