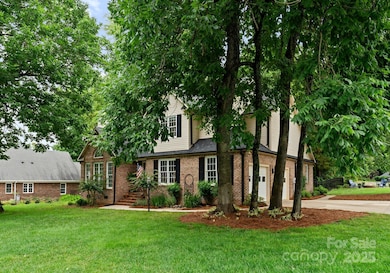
901 Brighton Dr Kannapolis, NC 28081
Estimated payment $3,080/month
Highlights
- Private Lot
- Wooded Lot
- Separate Outdoor Workshop
- Northwest Cabarrus High Rated A-
- Traditional Architecture
- Cul-De-Sac
About This Home
MOTIVATED SELLER!!! Bring your buyers, seller willing to make a great deal.
Charming 2 Story Home on Spacious Corner Lot in the Desirable Windsor Subdivision
Nestled in a quiet cul-de-sac on a generous .44-acre corner lot, this beautifully maintained 4-bedroom, 2.5-bath home offers the perfect blend of comfort, space, and convenience. Located in the private and established Windsor neighborhood, residents enjoy peaceful suburban living with access to Threadmill Greenway and top-rated Northwest Cabarrus schools. The inviting floor plan features a spacious main-level primary suite, offering privacy and ease of living. Upstairs, you'll find three additional well-sized bedrooms ideal for family, guests, or a home office. Outside, enjoy the large, level tree lined yard and fenced backyard perfect for relaxing, entertaining, or enjoying evenings by the ultra cozey fire pit. Dual AC units ensure year-round comfort, don't miss this exceptional opportunity, homes like this in Windsor don’t last long!
Listing Agent
ERA Live Moore Brokerage Email: danielcgleason@gmail.com License #288517 Listed on: 06/14/2025

Home Details
Home Type
- Single Family
Est. Annual Taxes
- $4,477
Year Built
- Built in 1998
Lot Details
- Cul-De-Sac
- Back Yard Fenced
- Private Lot
- Level Lot
- Wooded Lot
- Property is zoned R4
HOA Fees
- $9 Monthly HOA Fees
Parking
- 2 Car Attached Garage
- Garage Door Opener
- Driveway
Home Design
- Traditional Architecture
- Brick Exterior Construction
- Vinyl Siding
Interior Spaces
- 2-Story Property
- Fireplace
- Crawl Space
Kitchen
- Gas Cooktop
- Dishwasher
- Disposal
Bedrooms and Bathrooms
Laundry
- Laundry Room
- Electric Dryer Hookup
Outdoor Features
- Separate Outdoor Workshop
- Shed
Schools
- Charles E. Boger Elementary School
- Northwest Cabarrus Middle School
- Northwest Cabarrus High School
Utilities
- Central Air
- Heat Pump System
- Cable TV Available
Community Details
- Krea Association
- Windsor Subdivision
- Mandatory home owners association
Listing and Financial Details
- Assessor Parcel Number 5602-96-6059-0000
Map
Home Values in the Area
Average Home Value in this Area
Tax History
| Year | Tax Paid | Tax Assessment Tax Assessment Total Assessment is a certain percentage of the fair market value that is determined by local assessors to be the total taxable value of land and additions on the property. | Land | Improvement |
|---|---|---|---|---|
| 2024 | $4,477 | $394,240 | $100,000 | $294,240 |
| 2023 | $3,895 | $284,320 | $60,000 | $224,320 |
| 2022 | $3,895 | $284,320 | $60,000 | $224,320 |
| 2021 | $3,895 | $284,320 | $60,000 | $224,320 |
| 2020 | $3,895 | $284,320 | $60,000 | $224,320 |
| 2019 | $3,288 | $239,990 | $40,000 | $199,990 |
| 2018 | $3,240 | $239,990 | $40,000 | $199,990 |
| 2017 | $3,192 | $239,990 | $40,000 | $199,990 |
| 2016 | $3,192 | $245,600 | $58,000 | $187,600 |
| 2015 | $3,095 | $245,600 | $58,000 | $187,600 |
| 2014 | $3,095 | $245,600 | $58,000 | $187,600 |
Property History
| Date | Event | Price | Change | Sq Ft Price |
|---|---|---|---|---|
| 08/26/2025 08/26/25 | Price Changed | $499,000 | -0.2% | $223 / Sq Ft |
| 08/07/2025 08/07/25 | Price Changed | $500,000 | -9.1% | $223 / Sq Ft |
| 07/22/2025 07/22/25 | Price Changed | $550,000 | -3.5% | $245 / Sq Ft |
| 07/09/2025 07/09/25 | Price Changed | $570,000 | -1.7% | $254 / Sq Ft |
| 06/30/2025 06/30/25 | Price Changed | $580,000 | 0.0% | $259 / Sq Ft |
| 06/30/2025 06/30/25 | Price Changed | $579,999 | -1.7% | $259 / Sq Ft |
| 06/14/2025 06/14/25 | For Sale | $590,000 | -- | $263 / Sq Ft |
Purchase History
| Date | Type | Sale Price | Title Company |
|---|---|---|---|
| Warranty Deed | $222,000 | -- | |
| Warranty Deed | $220,000 | -- |
Mortgage History
| Date | Status | Loan Amount | Loan Type |
|---|---|---|---|
| Open | $304,000 | New Conventional | |
| Closed | $293,972 | FHA | |
| Closed | $292,326 | FHA | |
| Closed | $288,006 | FHA | |
| Closed | $283,753 | Unknown | |
| Closed | $50,000 | Credit Line Revolving | |
| Closed | $211,000 | Unknown | |
| Closed | $217,411 | Unknown | |
| Closed | $24,000 | Credit Line Revolving | |
| Closed | $10,000 | Credit Line Revolving | |
| Closed | $216,000 | Unknown |
Similar Homes in the area
Source: Canopy MLS (Canopy Realtor® Association)
MLS Number: 4264454
APN: 5602-96-6059-0000
- 2073 Hambridge Ave
- 2009 Independence Square
- 1700 Oakwood Ave
- 1896 Independence Square
- 2609 Lamp Post Ln
- 1524 Candlewyck Ct
- 1509 Cripple Creek Rd
- 2605 Lamplighter Dr
- 1828 Independence Square
- 1902 Stonewyck Ave
- 1229 Brecken Ct
- 4628 Dovefield Ln
- 2645 Watts Ave
- 1656 Heather Glen Rd
- 3203 Kelsey Plaza
- 1313 Ridgewood Dr
- 2560 Oakwood Ave
- 831 Flicker St
- 2448 Spruce St
- 1693 Azalea Ave
- 941 Lynnview Ct
- 1497 Sherwood Dr
- 1491 Sherwood Dr
- 113 Crestview Dr
- 1460 Sherwood Dr
- 1428 Nottingham Rd
- 2624 Keady Mill Loop
- 2335 Bloomfield Dr
- 4825 Breden St
- 148 Newport Dr
- 3662 County Down Ave
- 3662 County Down Ave
- 2100 Old Rivers Rd
- 4800 Integra Springs Dr
- 5290 Brailey Cir
- 609 Easy St
- 4600 Mba Ct
- 1750 Old Rivers Rd
- 1730 Old Rivers Rd
- 163 Ashmont Dr






