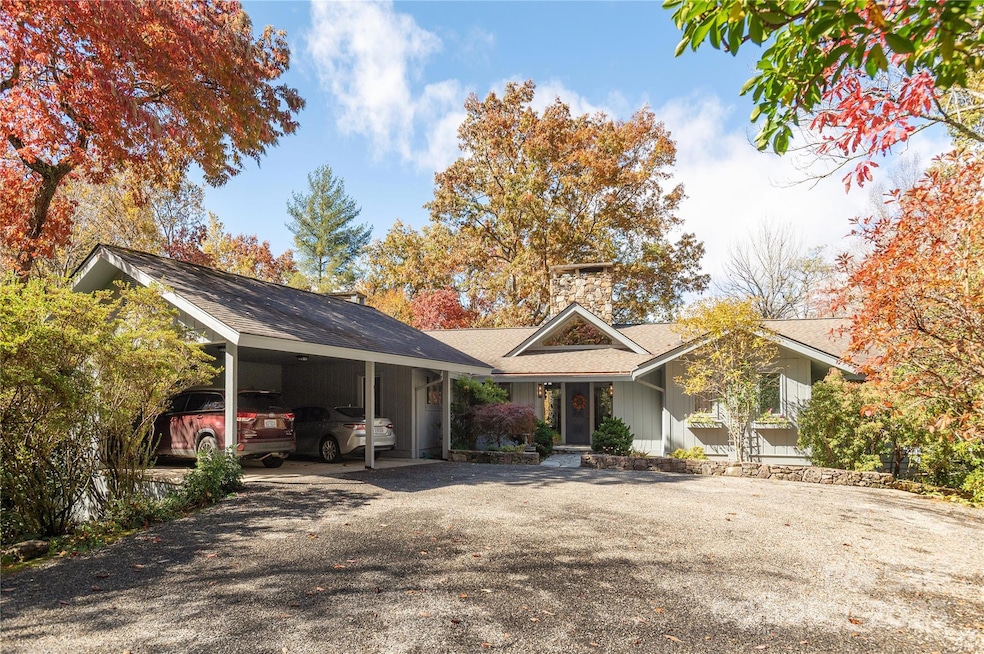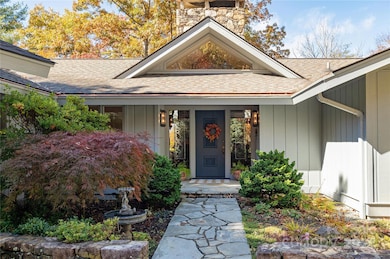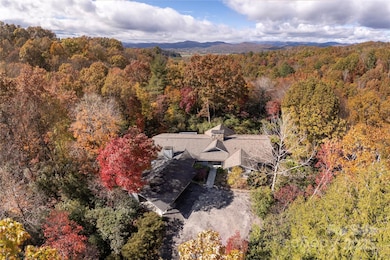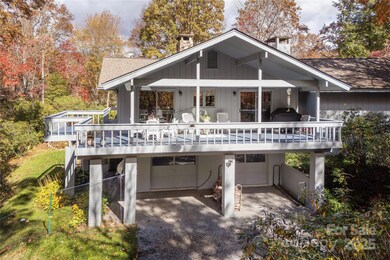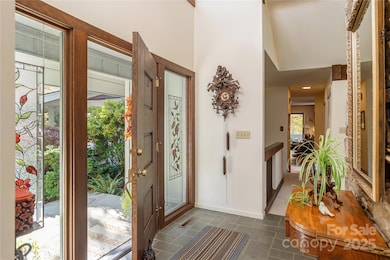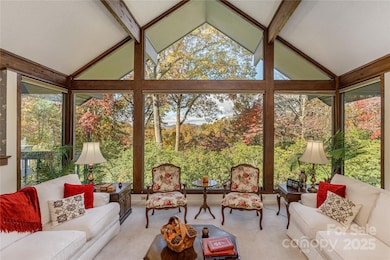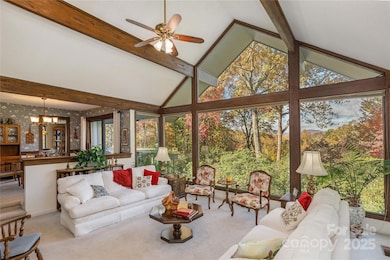901 Campbell Dr Pisgah Forest, NC 28768
Estimated payment $4,614/month
Highlights
- Mountain View
- Wood Burning Stove
- Private Lot
- Deck
- Contemporary Architecture
- Wooded Lot
About This Home
Discover this stunning, architect-designed jewel perched on a gently-laying ridge with over 4 acres of serene, wooded landscape in the coveted Glen Cannon community. First time on the market offering elegant, mountain views, wall of windows, soaring cathedral ceilings, native stone fireplace and expansive outdoor living. Walkout lower level offers versatile space with a variety of rooms for guests, entertainment, work from home or a cozy retreat. Step outside to explore your own walking trails onsite and also seamlessly connect to adjoining Glen Cannon POA greenspace, a tranquil waterfall and a meandering creek—perfect for nature lovers and four-legged friends! With the Pisgah National Forest and downtown Brevard just moments away, outdoor adventures await at your doorstep with some of the country's finest hiking and biking! The home also features an attached, double carport on the main level and double car garage on the basement level. Don’t miss the chance to own this exquisite home, combining privacy, beauty, and modern living! Welcome to 901 Campbell Drive!
Listing Agent
Sandra Purcell & Associates Brokerage Email: jeremy@jeremypurcell.com License #234917 Listed on: 11/12/2025
Co-Listing Agent
Sandra Purcell & Associates Brokerage Email: jeremy@jeremypurcell.com License #115467
Home Details
Home Type
- Single Family
Est. Annual Taxes
- $3,092
Year Built
- Built in 1979
Lot Details
- Private Lot
- Wooded Lot
HOA Fees
- $8 Monthly HOA Fees
Parking
- 2 Car Attached Garage
- 2 Attached Carport Spaces
Home Design
- Contemporary Architecture
- Architectural Shingle Roof
- Wood Siding
Interior Spaces
- 1-Story Property
- Built-In Features
- Cathedral Ceiling
- Wood Burning Stove
- Window Screens
- Sliding Doors
- Family Room with Fireplace
- Living Room with Fireplace
- Mountain Views
- Finished Basement
Kitchen
- Built-In Oven
- Electric Cooktop
- Microwave
- Freezer
- Dishwasher
Flooring
- Carpet
- Laminate
- Tile
Bedrooms and Bathrooms
- Walk-In Closet
- 3 Full Bathrooms
Laundry
- Laundry Room
- Dryer
- Washer
Outdoor Features
- Balcony
- Deck
- Covered Patio or Porch
Schools
- Pisgah Forest Elementary School
- Brevard Middle School
- Brevard High School
Utilities
- Heat Pump System
- Underground Utilities
- Septic Tank
Listing and Financial Details
- Assessor Parcel Number 9506-01-5294-000
Community Details
Overview
- Voluntary home owners association
- Glen Cannon Poa, Phone Number (404) 281-3505
- Glen Cannon Subdivision
Recreation
- Trails
Map
Home Values in the Area
Average Home Value in this Area
Tax History
| Year | Tax Paid | Tax Assessment Tax Assessment Total Assessment is a certain percentage of the fair market value that is determined by local assessors to be the total taxable value of land and additions on the property. | Land | Improvement |
|---|---|---|---|---|
| 2025 | $3,092 | $643,490 | $87,660 | $555,830 |
| 2024 | $2,962 | $450,020 | $80,000 | $370,020 |
| 2023 | $2,962 | $450,020 | $80,000 | $370,020 |
| 2022 | $2,962 | $450,020 | $80,000 | $370,020 |
| 2021 | $2,940 | $450,020 | $80,000 | $370,020 |
| 2020 | $2,549 | $366,210 | $0 | $0 |
| 2019 | $2,531 | $366,210 | $0 | $0 |
| 2018 | $2,073 | $366,210 | $0 | $0 |
| 2017 | $2,073 | $359,440 | $0 | $0 |
| 2016 | $1,978 | $366,210 | $0 | $0 |
| 2015 | -- | $385,450 | $75,000 | $310,450 |
| 2014 | -- | $385,450 | $75,000 | $310,450 |
Property History
| Date | Event | Price | List to Sale | Price per Sq Ft |
|---|---|---|---|---|
| 11/12/2025 11/12/25 | For Sale | $825,000 | -- | $243 / Sq Ft |
Source: Canopy MLS (Canopy Realtor® Association)
MLS Number: 4319700
APN: 9506-01-5294-000
- 2043 Campbell Dr
- 1320 Campbell Dr
- 241 Skye Dr
- 610 Aberdeen Ln
- 0 Aberdeen Ln Unit CAR4227045
- 611 B Aberdeen Ln
- 0 Aberdeen Ln Unit 1000233
- 611B Aberdeen Ln
- 1315 Glen Cannon Dr
- 1270 Glen Cannon Dr
- 135 Paisley Ct Unit 4
- 1064 Skye Dr
- TBD Kildrummy Dr
- 157 Glen Cannon Point Unit 3
- 175 Glen Cannon Point Unit 2
- 164 Glen Cannon Point Unit 1
- TBD Dundee Ln Unit 6
- 55 Valley Ln
- 3314 Reserve Rd
- TBD Reserve Rd Unit 9A
- 371 Old Hendersonville Hwy Unit A
- 4155 Turnpike Rd
- 4155 Turnpike Rd Unit 1
- 4501 Cove Loop Rd
- 345 Ray Hill Rd
- 54 Sam King Rd
- 200 Daniel Dr
- 102 Arbor Ln
- 2253 Jeffress Rd
- 614 Higate Rd Unit 614 Higate Rd
- 300 Chadwick Square
- 260 Allison Hill Rd
- 43 Pine Path Ln
- 1415 Greenville Hwy
- 301 4th Ave E
- 73 Eastbury Dr
- 21 Charleston View Ct
- 10 White Birch Dr
- 216 Windsor Ct
- 78 Aiken Place Rd
