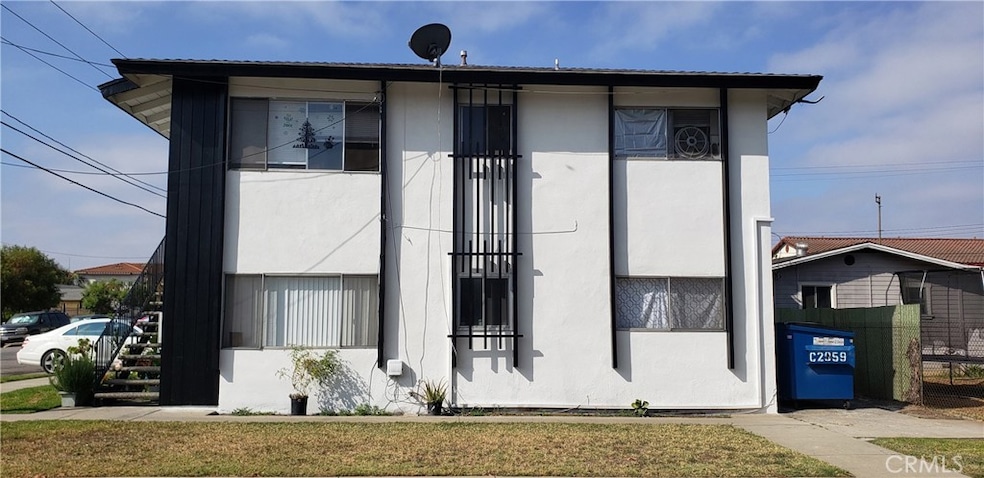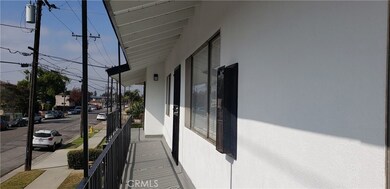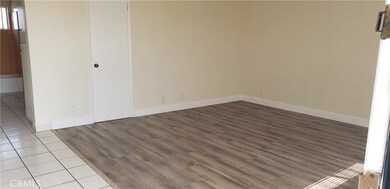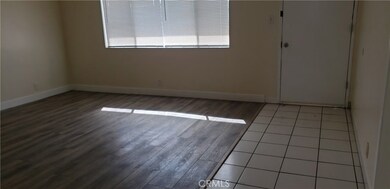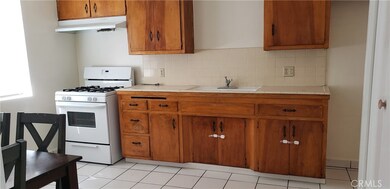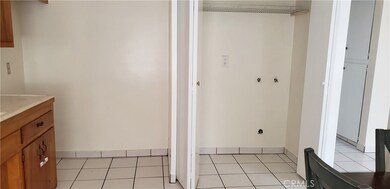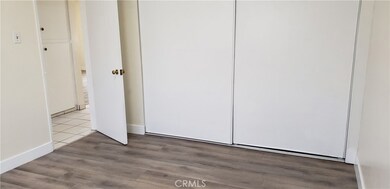901 Carob Way Unit E Montebello, CA 90640
Highlights
- No Units Above
- Corner Lot
- Neighborhood Views
- Property is near public transit
- No HOA
- Family Room Off Kitchen
About This Home
Large and bright 2 bedroom one bath apartment on the second floor. Tiled entry leads to a large living room with luxury vinyl plank flooring. Kitchen and dining area with tile floors. Two large bedrooms with wall to wall closets and luxury vinyl plank flooring. Bathroom with tile floors, tub and shower. Individual in unit water heater, 1 car garage, new interior and exterior paint, new roof. Walking distance to Greenwood elementary school and public transportation. Tenant must obtain Renter's insurance.
Listing Agent
HYNET REALTY Brokerage Email: HAGOPRHR@EARTHLINK.NET License #01005112 Listed on: 11/19/2025
Property Details
Home Type
- Multi-Family
Year Built
- Built in 1961
Lot Details
- 7,042 Sq Ft Lot
- No Units Above
- No Units Located Below
- Two or More Common Walls
- Corner Lot
- Rectangular Lot
- Level Lot
Parking
- 1 Car Garage
- Parking Available
- Front Facing Garage
- Single Garage Door
- Driveway Level
- Assigned Parking
Home Design
- Apartment
- Entry on the 2nd floor
- Turnkey
- Shingle Roof
- Composition Roof
- Stucco
Interior Spaces
- 850 Sq Ft Home
- 2-Story Property
- Formal Entry
- Family Room Off Kitchen
- Living Room
- Neighborhood Views
Kitchen
- Range Hood
- Tile Countertops
Flooring
- Tile
- Vinyl
Bedrooms and Bathrooms
- 2 Main Level Bedrooms
- All Upper Level Bedrooms
- 1 Full Bathroom
- Tile Bathroom Countertop
- Bathtub with Shower
Laundry
- Laundry Room
- Laundry on upper level
- Washer Hookup
Home Security
- Carbon Monoxide Detectors
- Fire and Smoke Detector
Outdoor Features
- Exterior Lighting
- Rain Gutters
Location
- Property is near public transit
- Suburban Location
Utilities
- Wall Furnace
- Vented Exhaust Fan
- Natural Gas Connected
- Gas Water Heater
Community Details
- No Home Owners Association
- 6 Units
Listing and Financial Details
- Security Deposit $2,200
- Rent includes gardener, sewer, trash collection, water
- 12-Month Minimum Lease Term
- Available 11/19/25
- Tax Lot 85
- Assessor Parcel Number 6352028028
Map
Property History
| Date | Event | Price | List to Sale | Price per Sq Ft |
|---|---|---|---|---|
| 01/25/2026 01/25/26 | Price Changed | $2,200 | -8.3% | $3 / Sq Ft |
| 12/17/2025 12/17/25 | Price Changed | $2,400 | +9.1% | $3 / Sq Ft |
| 11/19/2025 11/19/25 | For Rent | $2,200 | -- | -- |
Source: California Regional Multiple Listing Service (CRMLS)
MLS Number: MB25263288
- 932 S Montebello Blvd
- 524 Washington Blvd
- 813 S Spruce St
- 805 S 10th St
- 740 Albee St
- 841 S Greenwood Ave Unit D
- 649 S 5th St
- 724 S Taylor Ave
- 825 Date St
- 862 W Mines Ave
- 608 Davis Ave
- 415 S 6th St
- 630 S Maple Ave Unit 7
- 1301 S Greenwood Ave Unit 31
- 1413 S Spruce St
- 219 S Greenwood Ave
- 6722 Keltonview Dr
- 133 N Greenwood Ave
- 2217 Southside Dr
- 128 S 2nd St
- 525 Jacmar Dr Unit C
- 955 S Bluff Rd
- 1033 S Montebello Blvd
- 737 Davis Ave
- 1107 Date St
- 517-523 S Montebello Blvd
- 552 Calle Estrella
- 1321 S Greenwood Ave Unit 14
- 1321 S Greenwood Ave Unit 1
- 1417 S Greenwood Ave Unit H
- 219 S Greenwood Ave Unit A
- 328 S Pickering Way
- 125 N Montebello Blvd
- 216 1/2 N 7th St
- 205 N Taylor Ave
- 140 E Whittier Blvd
- 2051 W Whittier Blvd
- 9050 Carron Dr
- 9033 Grove Terrace
- 7320-7336 Rosemead Blvd
Ask me questions while you tour the home.
