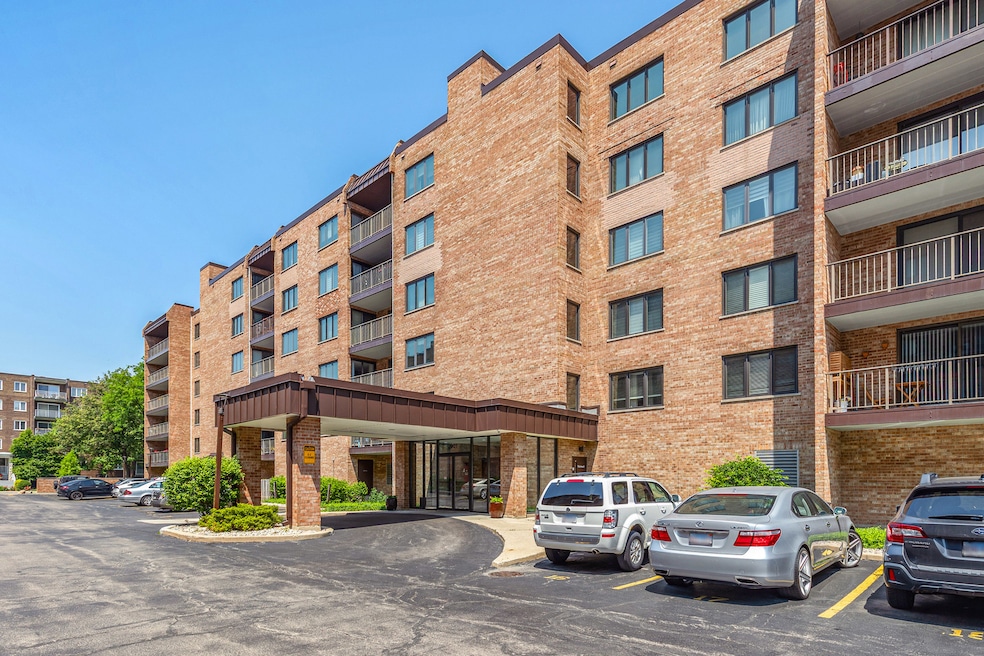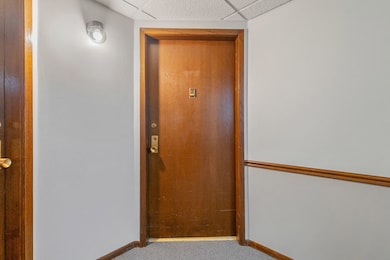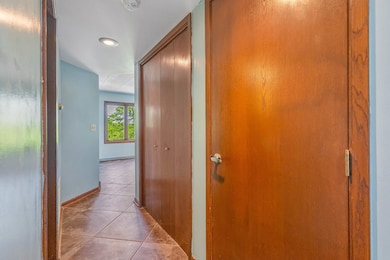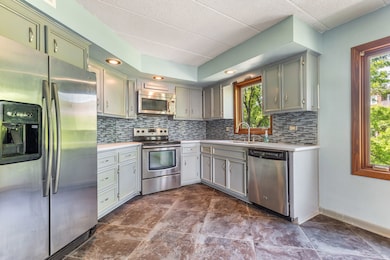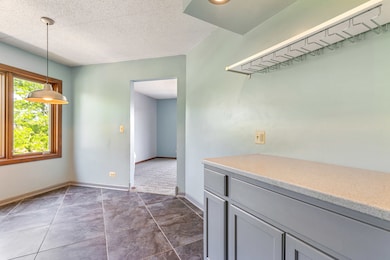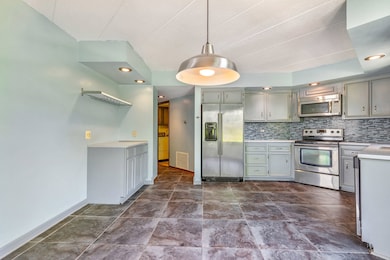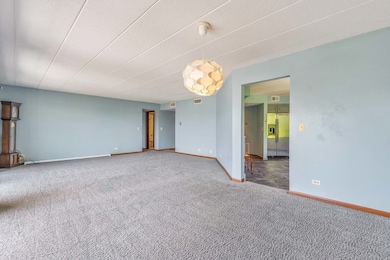
Plaza Des Plaines 901 Center St Unit A305 Des Plaines, IL 60016
Highlights
- Balcony
- Resident Manager or Management On Site
- Ceramic Tile Flooring
- Central Elementary School Rated A
- Laundry Room
- Forced Air Heating and Cooling System
About This Home
As of July 2025Great opportunity to own this spacious 2 Bed 2 Bath Condo near downtown Des Plaines. This condo comes with a nice size kitchen with room for a table and chairs. A large living room combined with the dining area makes for a great space to entertain. Also right outside the living room is a large balcony to enjoy. There are two good sized bedrooms. The master bedroom comes with a master bathroom. To make things better there is an in unit laundry room. Plenty of closets for storage space. Plus an extra storage unit on the same floor. The unit also comes with an assigned parking spot in the garage. Located right near downtown, you will be close to public transportation, the interstate and plenty of shopping. Unit Sold AS IS. Don't miss out!!! No Pet's.
Last Agent to Sell the Property
Keller Williams Realty Ptnr,LL License #475146446 Listed on: 06/13/2025

Property Details
Home Type
- Condominium
Est. Annual Taxes
- $5,520
Year Built
- Built in 1984
HOA Fees
- $352 Monthly HOA Fees
Parking
- 1 Car Garage
- Parking Included in Price
Home Design
- Brick Exterior Construction
Interior Spaces
- 1,550 Sq Ft Home
- Family Room
- Combination Dining and Living Room
Kitchen
- Microwave
- Dishwasher
Flooring
- Carpet
- Ceramic Tile
Bedrooms and Bathrooms
- 2 Bedrooms
- 2 Potential Bedrooms
- 2 Full Bathrooms
Laundry
- Laundry Room
- Dryer
- Washer
Outdoor Features
Utilities
- Forced Air Heating and Cooling System
- Heating System Uses Natural Gas
- Lake Michigan Water
Community Details
Overview
- Association fees include water, parking, insurance, exterior maintenance, lawn care, scavenger, snow removal
- 45 Units
- Tairre Sutton Association, Phone Number (847) 299-5740
- Property managed by Tairre Management
- 5-Story Property
Pet Policy
- No Pets Allowed
Security
- Resident Manager or Management On Site
Ownership History
Purchase Details
Home Financials for this Owner
Home Financials are based on the most recent Mortgage that was taken out on this home.Similar Homes in Des Plaines, IL
Home Values in the Area
Average Home Value in this Area
Purchase History
| Date | Type | Sale Price | Title Company |
|---|---|---|---|
| Deed | $270,000 | Chicago Title |
Mortgage History
| Date | Status | Loan Amount | Loan Type |
|---|---|---|---|
| Open | $261,900 | New Conventional |
Property History
| Date | Event | Price | Change | Sq Ft Price |
|---|---|---|---|---|
| 07/21/2025 07/21/25 | Sold | $270,000 | +3.8% | $174 / Sq Ft |
| 06/16/2025 06/16/25 | Pending | -- | -- | -- |
| 06/13/2025 06/13/25 | For Sale | $260,000 | -- | $168 / Sq Ft |
Tax History Compared to Growth
Tax History
| Year | Tax Paid | Tax Assessment Tax Assessment Total Assessment is a certain percentage of the fair market value that is determined by local assessors to be the total taxable value of land and additions on the property. | Land | Improvement |
|---|---|---|---|---|
| 2024 | $5,520 | $20,938 | $753 | $20,185 |
| 2023 | $5,387 | $20,938 | $753 | $20,185 |
| 2022 | $5,387 | $20,938 | $753 | $20,185 |
| 2021 | $5,442 | $17,704 | $611 | $17,093 |
| 2020 | $5,350 | $17,704 | $611 | $17,093 |
| 2019 | $5,309 | $19,728 | $611 | $19,117 |
| 2018 | $4,378 | $14,639 | $540 | $14,099 |
| 2017 | $4,301 | $14,639 | $540 | $14,099 |
| 2016 | $4,068 | $14,639 | $540 | $14,099 |
| 2015 | $4,029 | $13,326 | $470 | $12,856 |
| 2014 | $3,944 | $13,326 | $470 | $12,856 |
| 2013 | $3,845 | $13,326 | $470 | $12,856 |
Agents Affiliated with this Home
-
Charles Vana
C
Seller's Agent in 2025
Charles Vana
Keller Williams Realty Ptnr,LL
14 in this area
32 Total Sales
-
Bozena Piepiorka
B
Buyer's Agent in 2025
Bozena Piepiorka
Negotiable Realty Services, In
(630) 935-9065
7 in this area
160 Total Sales
About Plaza Des Plaines
Map
Source: Midwest Real Estate Data (MRED)
MLS Number: 12388526
APN: 09-20-205-042-1023
- 1454 Ashland Ave Unit 505
- 825 Center St Unit 505
- 1380 Oakwood Ave Unit 306
- 1380 Oakwood Ave Unit 204
- 1488 E Thacker St
- 900 Lee St Unit 207
- 825 Pearson St Unit 3E
- 1524 Oakwood Ave
- 819 Graceland Ave Unit 506
- 1551 Ashland Ave Unit 208
- 915 Graceland Ave Unit 1E
- 750 Pearson St Unit 904
- 770 Pearson St Unit 303
- 1421 Henry Ave
- 1618 Ashland Ave
- 1636 Ashland Ave Unit 509
- 1311 Henry Ave
- 1649 Ashland Ave Unit 202
- 1660 E Thacker St Unit 3B
- 900 S River Rd Unit 3A
