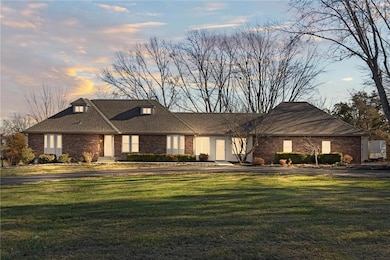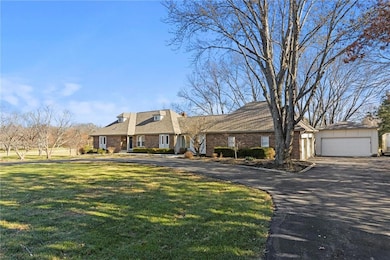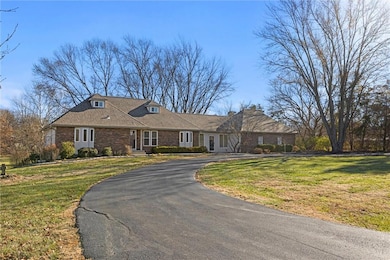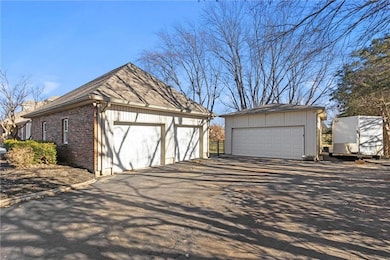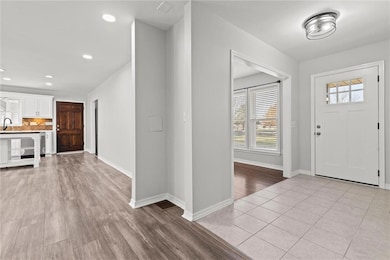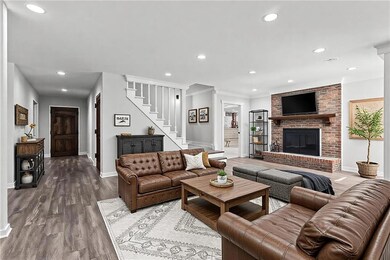
901 Char Don Ave Raymore, MO 64083
Highlights
- 123,275 Sq Ft lot
- Traditional Architecture
- Main Floor Primary Bedroom
- Deck
- Wood Flooring
- Corner Lot
About This Home
As of May 2025Wonderful Raymore 1.5 Story featuring approximately 3800 square feet of quality! This 5+ bedroom layout has been updated inside and out and sits beautifully on a 2.83 acre park like setting! Recent updates include: Roof, septic, electrical panels, flooring, doors/windows, (2) HVAC, water heater, driveway, composite deck,shed, interior paint and more! All big ticket items are good to go! Open and impressive..this layout features Formal Dining with preparation/Butler's area, spacious Kitchen with painted cabinets and island, Great Room with fireplace and main floor Primary bedroom. Large outbuilding with upgraded power in addition to 2 car tandem depth side entry garage with attached Sun Room/Hobby Room. Finished lower level offers unlimited possibilities and plenty of storage. Great location..no gravel roads..ideal access and close to shopping and restaurants...Ray-Pec schools...a must see Raymore acreage opportunity!
Last Agent to Sell the Property
Keller Williams Southland Brokerage Phone: 816-830-5660 License #1999118480 Listed on: 11/21/2024

Home Details
Home Type
- Single Family
Est. Annual Taxes
- $4,399
Year Built
- Built in 1975
Lot Details
- 2.83 Acre Lot
- Corner Lot
Parking
- 5 Car Attached Garage
Home Design
- Traditional Architecture
- Composition Roof
- Vinyl Siding
Interior Spaces
- Ceiling Fan
- Living Room with Fireplace
- Formal Dining Room
- Workshop
- Wood Flooring
Kitchen
- Eat-In Kitchen
- Built-In Electric Oven
- Dishwasher
- Disposal
Bedrooms and Bathrooms
- 6 Bedrooms
- Primary Bedroom on Main
- Cedar Closet
- Walk-In Closet
Finished Basement
- Basement Fills Entire Space Under The House
- Laundry in Basement
Outdoor Features
- Deck
Schools
- Raymore-Peculiar High School
Utilities
- Central Air
- Heat Pump System
- Septic Tank
Community Details
- No Home Owners Association
- Jwedea Subdivision
Listing and Financial Details
- Assessor Parcel Number 2334500
- $0 special tax assessment
Ownership History
Purchase Details
Home Financials for this Owner
Home Financials are based on the most recent Mortgage that was taken out on this home.Purchase Details
Home Financials for this Owner
Home Financials are based on the most recent Mortgage that was taken out on this home.Purchase Details
Home Financials for this Owner
Home Financials are based on the most recent Mortgage that was taken out on this home.Similar Homes in Raymore, MO
Home Values in the Area
Average Home Value in this Area
Purchase History
| Date | Type | Sale Price | Title Company |
|---|---|---|---|
| Warranty Deed | -- | Coffelt Land Title | |
| Warranty Deed | -- | Coffelt Land Title | |
| Warranty Deed | -- | Alliance Title | |
| Interfamily Deed Transfer | -- | -- |
Mortgage History
| Date | Status | Loan Amount | Loan Type |
|---|---|---|---|
| Previous Owner | $90,000 | New Conventional | |
| Previous Owner | $20,000 | New Conventional |
Property History
| Date | Event | Price | Change | Sq Ft Price |
|---|---|---|---|---|
| 05/09/2025 05/09/25 | Sold | -- | -- | -- |
| 04/14/2025 04/14/25 | Pending | -- | -- | -- |
| 04/05/2025 04/05/25 | Price Changed | $575,000 | -3.4% | $151 / Sq Ft |
| 03/20/2025 03/20/25 | Price Changed | $595,000 | -4.8% | $157 / Sq Ft |
| 03/07/2025 03/07/25 | Price Changed | $625,000 | -2.3% | $165 / Sq Ft |
| 01/22/2025 01/22/25 | Price Changed | $639,900 | -3.0% | $168 / Sq Ft |
| 12/13/2024 12/13/24 | For Sale | $659,900 | +88.5% | $174 / Sq Ft |
| 09/03/2021 09/03/21 | Sold | -- | -- | -- |
| 08/23/2021 08/23/21 | Pending | -- | -- | -- |
| 08/15/2021 08/15/21 | For Sale | $350,000 | -- | $99 / Sq Ft |
Tax History Compared to Growth
Tax History
| Year | Tax Paid | Tax Assessment Tax Assessment Total Assessment is a certain percentage of the fair market value that is determined by local assessors to be the total taxable value of land and additions on the property. | Land | Improvement |
|---|---|---|---|---|
| 2024 | $4,399 | $54,130 | $6,290 | $47,840 |
| 2023 | $4,399 | $54,130 | $6,290 | $47,840 |
| 2022 | $3,695 | $45,170 | $6,290 | $38,880 |
| 2021 | $3,696 | $45,170 | $6,290 | $38,880 |
| 2020 | $3,646 | $43,770 | $6,290 | $37,480 |
| 2019 | $3,520 | $43,770 | $6,290 | $37,480 |
| 2018 | $3,281 | $39,400 | $5,030 | $34,370 |
| 2017 | $3,039 | $39,400 | $5,030 | $34,370 |
| 2016 | $3,039 | $37,880 | $5,030 | $32,850 |
| 2015 | $3,041 | $37,880 | $5,030 | $32,850 |
| 2014 | $3,042 | $37,880 | $5,030 | $32,850 |
| 2013 | -- | $37,880 | $5,030 | $32,850 |
Agents Affiliated with this Home
-

Seller's Agent in 2025
Lonnie Branson
Keller Williams Southland
(816) 830-5660
127 in this area
361 Total Sales
-

Buyer's Agent in 2025
Julie Horseman
ReeceNichols - Parkville
(816) 587-4411
1 in this area
50 Total Sales
-

Seller's Agent in 2021
Jana Allen
Realty Executives
(816) 645-5642
12 in this area
118 Total Sales
-

Seller Co-Listing Agent in 2021
Tim Allen
Realty Executives
(816) 885-7288
17 in this area
151 Total Sales
Map
Source: Heartland MLS
MLS Number: 2520889
APN: 2334500
- 1110 S Prairie Ln
- Lot 6 Municipal Cir
- Lot 12 Municipal Cir
- Lot 13 Municipal Cir
- 913 Birchwood Dr
- 0 J Hwy & Lucy Webb Rd Unit HMS2556862
- 0 Rd Unit HMS2556766
- 718 Sandpiper St
- 501 Chestnut Cir
- 1101 E Walnut St
- 0 Missouri 58
- 18703 Bella Terra Rd
- 602 Sandpiper St
- 808 Crane St
- 18902 Bella Terra Rd
- 807 S Franklin St
- 18904 Bella Terra Rd
- 19615 S State Route J
- 1811 Halls Creek Ave
- 1809 Halls Creek Ave

