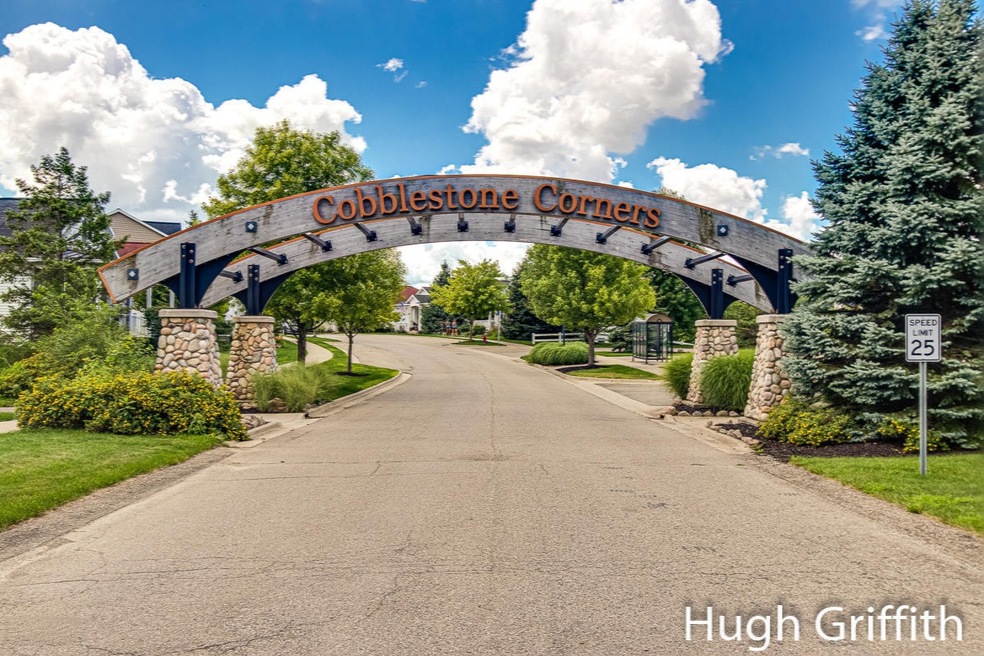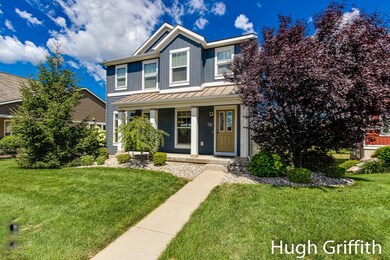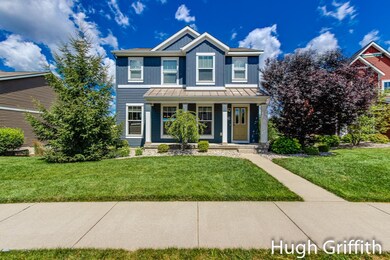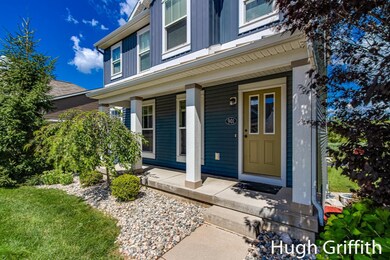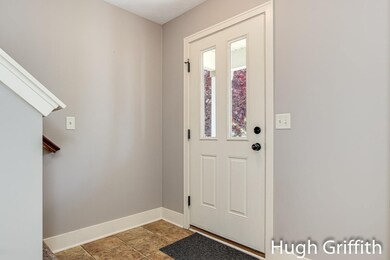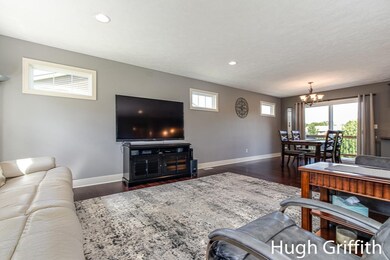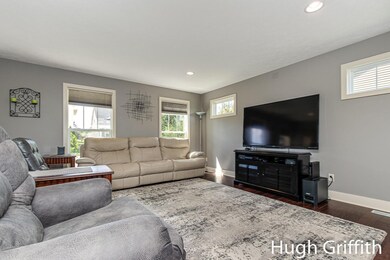
901 Cobblestone Way Dr SE Byron Center, MI 49315
Highlights
- Deck
- Traditional Architecture
- 2 Car Attached Garage
- Countryside Elementary School Rated A
- Porch
- Eat-In Kitchen
About This Home
As of March 2025Welcome to Cobblestone Corners Cottages. Nicely updated and beautifully maintained 3 bedroom. 2 1/2 bath house with 1,700 square feet of finished living space. Nicely proportioned rooms and an ''open'' main floor that includes living and dining areas, a spacious kitchen with stainless appliances, walk-in pantry and half bath. Sliders from the dining area lead to a graciously-sized deck that walks down to the lower level. Upper level consists of Owner's Suite with bath and walk-in closet and 2 additional bedrooms and another full bathroom. Lower level storage, laundry and the attached 2-stall garage. Wonderful neighborhood and convenient to all areas of the city within minutes. Byron Center Schools.
Home Details
Home Type
- Single Family
Est. Annual Taxes
- $3,238
Year Built
- Built in 2012
Lot Details
- 5,960 Sq Ft Lot
- Lot Dimensions are 66 x 90
- Shrub
- Sprinkler System
- Property is zoned PUD, PUD
HOA Fees
- $140 Monthly HOA Fees
Parking
- 2 Car Attached Garage
- Garage Door Opener
Home Design
- Traditional Architecture
- Vinyl Siding
Interior Spaces
- 1,656 Sq Ft Home
- 2-Story Property
- Ceiling Fan
- Window Treatments
Kitchen
- Eat-In Kitchen
- Range
- Microwave
- Dishwasher
- Snack Bar or Counter
- Disposal
Flooring
- Laminate
- Ceramic Tile
Bedrooms and Bathrooms
- 3 Bedrooms
Basement
- Walk-Out Basement
- Partial Basement
Outdoor Features
- Deck
- Porch
Location
- Mineral Rights Excluded
Utilities
- Humidifier
- Forced Air Heating and Cooling System
- Heating System Uses Natural Gas
- Natural Gas Water Heater
- Phone Available
- Cable TV Available
Community Details
- Association fees include trash, snow removal, sewer, lawn/yard care
Ownership History
Purchase Details
Home Financials for this Owner
Home Financials are based on the most recent Mortgage that was taken out on this home.Purchase Details
Home Financials for this Owner
Home Financials are based on the most recent Mortgage that was taken out on this home.Purchase Details
Home Financials for this Owner
Home Financials are based on the most recent Mortgage that was taken out on this home.Purchase Details
Home Financials for this Owner
Home Financials are based on the most recent Mortgage that was taken out on this home.Purchase Details
Purchase Details
Purchase Details
Similar Home in Byron Center, MI
Home Values in the Area
Average Home Value in this Area
Purchase History
| Date | Type | Sale Price | Title Company |
|---|---|---|---|
| Warranty Deed | -- | Grand Rapids Title Co Llc | |
| Interfamily Deed Transfer | -- | None Available | |
| Warranty Deed | $210,000 | Next Door Title Agency Llc | |
| Warranty Deed | $158,500 | First American Title Ins Co | |
| Warranty Deed | $19,530 | None Available | |
| Warranty Deed | $265,250 | None Available | |
| Corporate Deed | $140,000 | Metropolitan Title Company |
Mortgage History
| Date | Status | Loan Amount | Loan Type |
|---|---|---|---|
| Open | $215,000 | New Conventional | |
| Previous Owner | $157,500 | New Conventional | |
| Previous Owner | $168,000 | New Conventional |
Property History
| Date | Event | Price | Change | Sq Ft Price |
|---|---|---|---|---|
| 03/28/2025 03/28/25 | Sold | $372,500 | +2.1% | $206 / Sq Ft |
| 03/09/2025 03/09/25 | Pending | -- | -- | -- |
| 03/05/2025 03/05/25 | For Sale | $365,000 | +35.7% | $202 / Sq Ft |
| 09/30/2020 09/30/20 | Sold | $269,000 | -2.2% | $162 / Sq Ft |
| 08/28/2020 08/28/20 | Pending | -- | -- | -- |
| 07/30/2020 07/30/20 | For Sale | $275,000 | +31.0% | $166 / Sq Ft |
| 05/05/2017 05/05/17 | Sold | $210,000 | -2.3% | $127 / Sq Ft |
| 03/26/2017 03/26/17 | Pending | -- | -- | -- |
| 03/08/2017 03/08/17 | For Sale | $215,000 | +34.5% | $130 / Sq Ft |
| 01/14/2013 01/14/13 | Sold | $159,900 | -5.9% | $97 / Sq Ft |
| 01/08/2013 01/08/13 | Pending | -- | -- | -- |
| 09/28/2012 09/28/12 | For Sale | $169,900 | -- | $103 / Sq Ft |
Tax History Compared to Growth
Tax History
| Year | Tax Paid | Tax Assessment Tax Assessment Total Assessment is a certain percentage of the fair market value that is determined by local assessors to be the total taxable value of land and additions on the property. | Land | Improvement |
|---|---|---|---|---|
| 2025 | $4,514 | $184,000 | $0 | $0 |
| 2024 | $3,154 | $177,800 | $0 | $0 |
| 2023 | $3,154 | $161,600 | $0 | $0 |
| 2022 | $3,154 | $147,400 | $0 | $0 |
| 2021 | $3,154 | $135,000 | $0 | $0 |
| 2020 | $3,154 | $133,000 | $0 | $0 |
| 2019 | $3,154 | $124,900 | $0 | $0 |
| 2018 | $3,154 | $104,000 | $12,500 | $91,500 |
| 2017 | $0 | $93,800 | $0 | $0 |
| 2016 | $0 | $86,800 | $0 | $0 |
| 2015 | -- | $86,800 | $0 | $0 |
| 2013 | -- | $75,900 | $0 | $0 |
Agents Affiliated with this Home
-

Seller's Agent in 2025
Ingrid Anastasiu
Keller Williams GR East
(616) 304-0938
7 in this area
216 Total Sales
-

Buyer's Agent in 2025
Angela Worth
Bellabay Realty (North)
(616) 299-3953
4 in this area
174 Total Sales
-

Seller's Agent in 2020
Hugh Griffith
Keller Williams GR East
(616) 443-5251
2 in this area
112 Total Sales
-

Buyer's Agent in 2020
Omar Shariff
Live Local Properties
(269) 779-9164
1 in this area
93 Total Sales
-

Seller's Agent in 2017
Andy Straub
Five Star Real Estate (Grandv)
(616) 322-7659
1 in this area
272 Total Sales
-
S
Seller's Agent in 2013
Susan Stoddard
Keller Williams GR East
Map
Source: Southwestern Michigan Association of REALTORS®
MLS Number: 20030174
APN: 41-22-17-305-027
- The Amber Plan at Crooks Crossing - Hometown Series
- The Birkshire II Plan at Crooks Crossing - Designer Series
- The Stafford Plan at Crooks Crossing - Hometown Series
- The Marley Plan at Crooks Crossing - Cooks Crossing
- The Wisteria Plan at Crooks Crossing - Cooks Crossing
- The Lily Plan at Crooks Crossing - Courtyard Homes
- The Sanibel Plan at Crooks Crossing - Cooks Crossing
- The Fitzgerald Plan at Crooks Crossing - Cooks Crossing
- The Jamestown Plan at Crooks Crossing - Designer Series
- The Rowen Plan at Crooks Crossing - Hometown Series
- The Balsam Plan at Crooks Crossing - Cooks Crossing
- The Maxwell Plan at Crooks Crossing - Cooks Crossing
- The Newport Plan at Crooks Crossing - Designer Series
- The Stockton Plan at Crooks Crossing - Hometown Series
- The Cora Townhome Plan at Crooks Crossing - Crooks Crossing Townhomes
- The Hearthside Plan at Crooks Crossing - Cooks Crossing
- The Crestview Plan at Crooks Crossing - Designer Series
- The Taylor Plan at Crooks Crossing - Hometown Series
- The Poppy Plan at Crooks Crossing - Courtyard Homes
- The Sebastian Plan at Crooks Crossing - Designer Series
