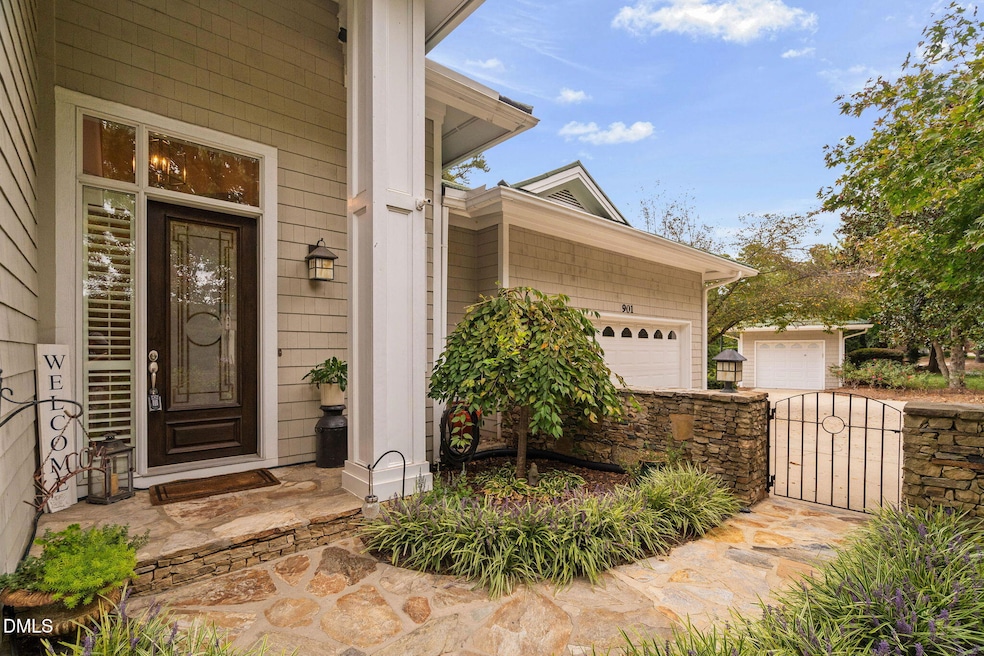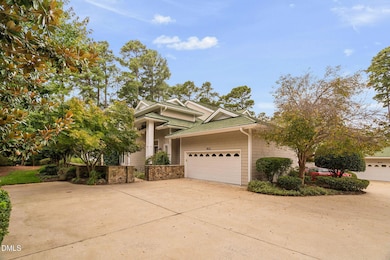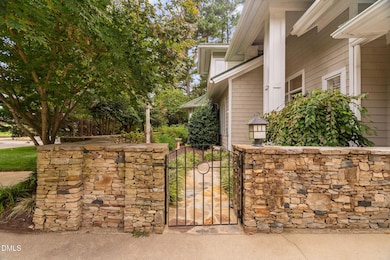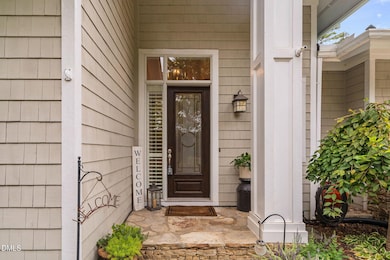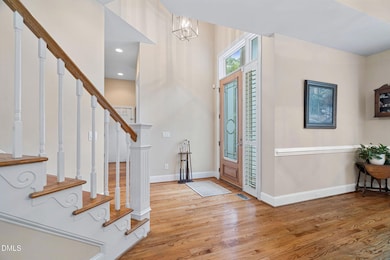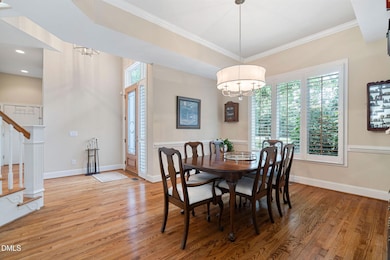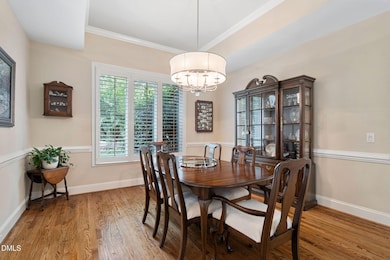901 Crabtree Crossing Pkwy Morrisville, NC 27560
Preston NeighborhoodEstimated payment $8,058/month
Highlights
- On Golf Course
- Clubhouse
- Transitional Architecture
- Weatherstone Elementary School Rated A
- Deck
- Wood Flooring
About This Home
Experience beautiful, carefree luxury living in this elegant villa offering stunning golf course views and a lifestyle of ease with maintenance-free living. Flooded with natural light, the spacious and stylish interior features a gourmet kitchen with high-end appliances and an oversized island—perfect for entertaining. The luxurious primary suite includes a spa-inspired ensuite bath, a professionally designed walk-in closet, and direct access to the laundry room for ultimate convenience. Two generously sized guest bedrooms each offer private ensuite baths, while a sophisticated loft/office with custom built-ins provides a perfect workspace. Thoughtful updates throughout include new shower glass, fixtures, designer lighting, upgraded flooring, and premium door hardware. Enjoy the cozy ambiance of a gas fireplace and the charm of plantation shutters throughout the main floor. A large deck spans the entire back of the home, overlooking a private courtyard and manicured landscaping—ideal for relaxing or entertaining. Additional highlights include a two-car garage, abundant storage, and a large walk-in attic. Located just steps from the Prestonwood Country Club, you'll enjoy access to golf, tennis, and fine dining, all within walking distance. With close proximity to RDU, RTP, shopping, and top restaurants, this exquisite villa perfectly balances luxury, comfort, and convenience.
Townhouse Details
Home Type
- Townhome
Est. Annual Taxes
- $8,801
Year Built
- Built in 1998
Lot Details
- 4,792 Sq Ft Lot
- Property fronts a private road
- On Golf Course
- 1 Common Wall
- Landscaped
- Irrigation Equipment
HOA Fees
Parking
- 2 Car Attached Garage
- Garage Door Opener
Property Views
- Golf Course
- Neighborhood
Home Design
- Transitional Architecture
- Metal Roof
- Shake Siding
- Cedar
Interior Spaces
- 2,636 Sq Ft Home
- 1-Story Property
- Built-In Features
- Bookcases
- Crown Molding
- Ceiling Fan
- Recessed Lighting
- Chandelier
- Gas Log Fireplace
- Entrance Foyer
- Living Room with Fireplace
- Breakfast Room
- Dining Room
- Loft
- Storage
- Basement
- Crawl Space
Kitchen
- Built-In Oven
- Electric Cooktop
- Range Hood
- Microwave
- Dishwasher
- Stainless Steel Appliances
- Kitchen Island
Flooring
- Wood
- Carpet
- Tile
Bedrooms and Bathrooms
- 3 Bedrooms
- Walk-In Closet
- Double Vanity
- Private Water Closet
- Whirlpool Bathtub
- Bathtub with Shower
- Walk-in Shower
Laundry
- Laundry Room
- Laundry on main level
- Sink Near Laundry
Outdoor Features
- Balcony
- Deck
- Rain Gutters
Schools
- Weatherstone Elementary School
- West Cary Middle School
- Green Hope High School
Utilities
- Central Heating and Cooling System
- Heating System Uses Natural Gas
- Heat Pump System
- Natural Gas Connected
- Electric Water Heater
Listing and Financial Details
- Assessor Parcel Number 1
Community Details
Overview
- Association fees include ground maintenance, maintenance structure
- Petra On The Greens Association, Phone Number (561) 716-2247
- Preston Community Association Cas Association
- Preston Subdivision
- Maintained Community
Amenities
- Clubhouse
Recreation
- Golf Course Community
- Tennis Courts
- Community Pool
Map
Home Values in the Area
Average Home Value in this Area
Tax History
| Year | Tax Paid | Tax Assessment Tax Assessment Total Assessment is a certain percentage of the fair market value that is determined by local assessors to be the total taxable value of land and additions on the property. | Land | Improvement |
|---|---|---|---|---|
| 2025 | $8,826 | $1,012,662 | $315,000 | $697,662 |
| 2024 | $8,789 | $1,012,662 | $315,000 | $697,662 |
| 2023 | $7,961 | $758,453 | $269,100 | $489,353 |
| 2022 | $7,677 | $758,453 | $269,100 | $489,353 |
| 2021 | $7,301 | $758,453 | $269,100 | $489,353 |
| 2020 | $7,314 | $758,453 | $269,100 | $489,353 |
| 2019 | $7,012 | $628,399 | $234,000 | $394,399 |
| 2018 | $6,596 | $628,399 | $234,000 | $394,399 |
| 2017 | $6,348 | $628,399 | $234,000 | $394,399 |
| 2016 | $6,244 | $628,399 | $234,000 | $394,399 |
| 2015 | -- | $597,645 | $175,000 | $422,645 |
| 2014 | -- | $597,645 | $175,000 | $422,645 |
Property History
| Date | Event | Price | List to Sale | Price per Sq Ft |
|---|---|---|---|---|
| 11/04/2025 11/04/25 | Price Changed | $1,295,000 | -5.8% | $491 / Sq Ft |
| 09/19/2025 09/19/25 | For Sale | $1,375,000 | -- | $522 / Sq Ft |
Purchase History
| Date | Type | Sale Price | Title Company |
|---|---|---|---|
| Warranty Deed | -- | None Available | |
| Warranty Deed | -- | None Listed On Document | |
| Warranty Deed | $635,000 | Attorney | |
| Warranty Deed | $627,000 | None Available | |
| Warranty Deed | $625,000 | None Available | |
| Warranty Deed | $565,000 | None Available | |
| Interfamily Deed Transfer | -- | None Available | |
| Warranty Deed | $530,000 | None Available | |
| Warranty Deed | $367,000 | -- | |
| Warranty Deed | -- | -- |
Mortgage History
| Date | Status | Loan Amount | Loan Type |
|---|---|---|---|
| Previous Owner | $125,000 | Seller Take Back | |
| Previous Owner | $417,000 | Unknown | |
| Previous Owner | $344,000 | No Value Available | |
| Previous Owner | $282,000 | No Value Available |
Source: Doorify MLS
MLS Number: 10122767
APN: 0754.01-06-4948-000
- 915 Crabtree Crossing Pkwy
- 105 Bending Oak Way
- 305 Ridge Creek Dr
- 306 Kirkeenan Cir
- 502 Kirkeenan Cir
- 703 Kirkeenan Cir
- 101 Turquoise Creek Dr
- 217 New Londondale Dr
- 101 Pember Place
- 112 Glen Abbey Dr
- 200 Frenchmans Bluff Dr
- 212 Torrey Pines Dr
- 107 Ethans Glen Ct
- 111 N Coslett Ct
- 119 Ethans Glen Ct
- 316 Arlington Ridge
- 116 Dallavia Ct
- 217 Preston Retreat Ln
- 695 Bandon Alley
- 768 Ballyneal Alley
- 100 Kirkeenan Cir
- 3016 Bristol Creek Dr
- 2312 Bristol Creek Dr
- 155 Grande Dr
- 1000 Stony Ct
- 3001 Village Market Place
- 981-1005 Morrisville Pkwy
- 1300 Sterling Green Dr
- 102 Rock Nest Ct
- 200 Berwick Valley Ln
- 1950 Grisdale Ln Unit B3B
- 1950 Grisdale Ln Unit C2B
- 1950 Grisdale Ln Unit A5A
- 1950 Grisdale Ln
- 2500 Grove Club Ln
- 2408 Duck Pond Cir
- 21035 Bradford Green Square
- 1100 Cameron Chase Dr
- 2914 Kudrow Ln Unit 2914
- 2614 Kudrow Ln Unit 2614
