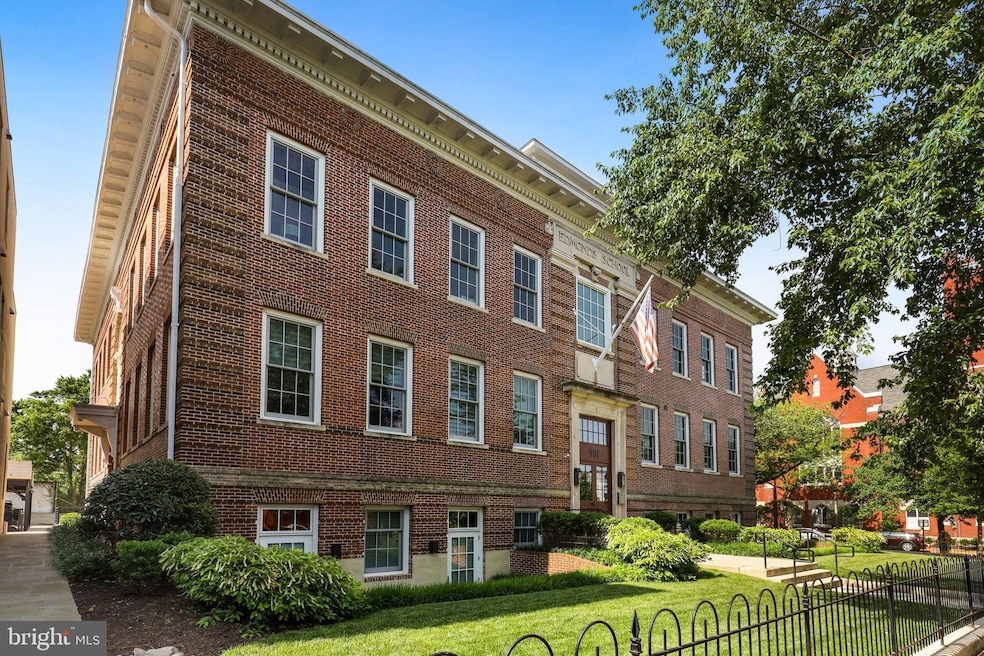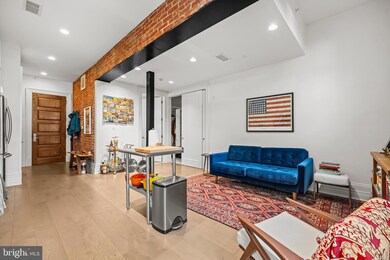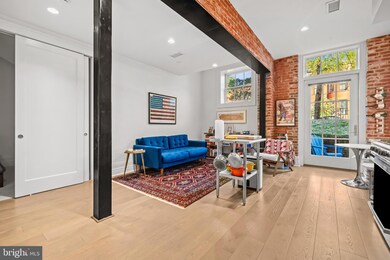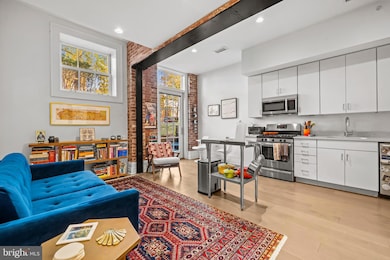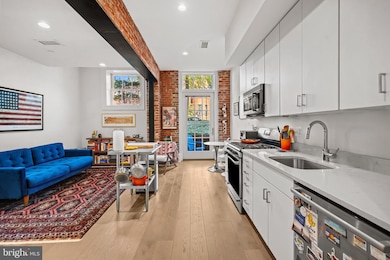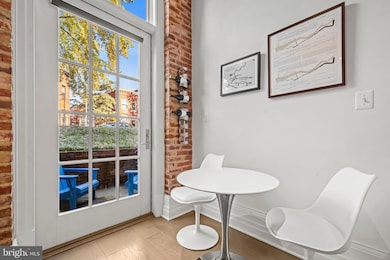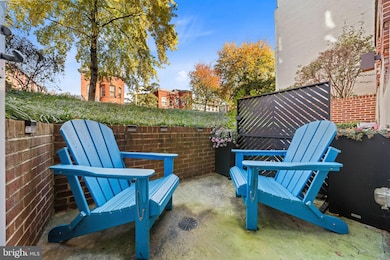901 D St NE Unit 3 Washington, DC 20002
Capitol Hill NeighborhoodEstimated payment $2,922/month
Highlights
- Federal Architecture
- Garden View
- Security Service
- Watkins Elementary School Rated A-
- Elevator
- 3-minute walk to 10th and E Street Playground
About This Home
Rare opportunity to own a piece of Capitol Hill history in the beautifully restored Edmonds School. Originally built in 1903 and thoughtfully reimagined by award-winning designer Daryl Carter, this boutique development seamlessly blends timeless architectural character with sophisticated modern living. This stunning 1-bedroom, 1-bath condo features soaring 10+ ft ceilings, exposed brick walls, and wide-plank hardwood floors that radiate warmth and style. The large glass-pane door fills the living area with natural light and provides direct access to a private outdoor patio, perfect for morning coffee or evening relaxation. The kitchen boasts Quartz countertops, gas cooking, and Bosch stainless steel appliances, ideal for both everyday living and entertaining. The luxurious bathroom offers a wide vanity, custom tile flooring, and a glass-enclosed walk-in shower, complemented by a Porcelanosa dual-flush toilet for water efficiency. The spacious bedroom includes a walk-in closet with built-in shelving, while the in-unit washer and dryer and Ecobee thermostat add modern convenience. Residents enjoy secure building access, a bike storage area, and a common deck with grills ideal for outdoor gatherings. The elevator building is pet-friendly and pre-wired for Verizon Fios. Located in the highly sought-after Stanton Park neighborhood, this home offers easy access to Union Station, Eastern Market, Whole Foods, Trader Joe’s, the U.S. Capitol, and Lincoln Park—as well as nearby libraries, bike share stations, and Metro access for a quick commute to Amazon’s new Crystal City headquarters. Experience the perfect blend of historic charm and modern elegance in this truly exceptional Edmonds School residence.
Listing Agent
Arlene Fernandez
(240) 216-4986 arlene.fernandez@outlook.com Redfin Corp License #SP98370245 Listed on: 10/31/2025

Property Details
Home Type
- Condominium
Est. Annual Taxes
- $2,904
Year Built
- Built in 1903 | Remodeled in 2014
HOA Fees
- $368 Monthly HOA Fees
Parking
- On-Street Parking
Home Design
- Federal Architecture
- Entry on the 1st floor
- Brick Exterior Construction
Interior Spaces
- 636 Sq Ft Home
- Property has 1 Level
- Garden Views
- Stacked Washer and Dryer
Kitchen
- Gas Oven or Range
- Self-Cleaning Oven
- Built-In Microwave
- Ice Maker
- Dishwasher
- Disposal
Bedrooms and Bathrooms
- 1 Main Level Bedroom
- 1 Full Bathroom
Schools
- Watkins Elementary School
- Stuart-Hobson Middle School
- Eastern High School
Utilities
- Forced Air Heating and Cooling System
- Electric Water Heater
Additional Features
- No Interior Steps
- Energy-Efficient Appliances
Listing and Financial Details
- Tax Lot 2003
- Assessor Parcel Number 0938//2003
Community Details
Overview
- Association fees include lawn maintenance, insurance, reserve funds, sewer, snow removal, trash, water, security gate, gas
- Low-Rise Condominium
- Old City #1 Subdivision
Amenities
- Common Area
- Elevator
Pet Policy
- Pets Allowed
Security
- Security Service
Map
Home Values in the Area
Average Home Value in this Area
Tax History
| Year | Tax Paid | Tax Assessment Tax Assessment Total Assessment is a certain percentage of the fair market value that is determined by local assessors to be the total taxable value of land and additions on the property. | Land | Improvement |
|---|---|---|---|---|
| 2025 | $2,904 | $447,160 | $134,150 | $313,010 |
| 2024 | $2,821 | $434,050 | $130,220 | $303,830 |
| 2023 | $3,564 | $434,050 | $130,210 | $303,840 |
| 2022 | $3,461 | $420,950 | $126,280 | $294,670 |
| 2021 | $3,501 | $425,130 | $127,540 | $297,590 |
| 2020 | $3,597 | $423,150 | $126,940 | $296,210 |
| 2019 | $3,796 | $446,580 | $133,970 | $312,610 |
| 2018 | $3,419 | $402,200 | $0 | $0 |
| 2017 | $3,419 | $402,200 | $0 | $0 |
| 2016 | $3,419 | $402,200 | $0 | $0 |
| 2015 | $3,419 | $402,200 | $0 | $0 |
Property History
| Date | Event | Price | List to Sale | Price per Sq Ft | Prior Sale |
|---|---|---|---|---|---|
| 11/20/2025 11/20/25 | For Rent | $2,150 | 0.0% | -- | |
| 11/14/2025 11/14/25 | Price Changed | $439,000 | -2.2% | $690 / Sq Ft | |
| 10/31/2025 10/31/25 | For Sale | $449,000 | -0.1% | $706 / Sq Ft | |
| 10/15/2021 10/15/21 | Sold | $449,500 | 0.0% | $707 / Sq Ft | View Prior Sale |
| 09/14/2021 09/14/21 | Pending | -- | -- | -- | |
| 09/11/2021 09/11/21 | For Sale | $449,500 | -- | $707 / Sq Ft |
Purchase History
| Date | Type | Sale Price | Title Company |
|---|---|---|---|
| Special Warranty Deed | $449,500 | Allied Title & Escrow Llc | |
| Deed | -- | -- |
Mortgage History
| Date | Status | Loan Amount | Loan Type |
|---|---|---|---|
| Open | $359,600 | Purchase Money Mortgage | |
| Previous Owner | $428,008 | VA |
Source: Bright MLS
MLS Number: DCDC2229978
APN: 0938-2003
- 916 C St NE
- 244 10th St NE
- 1007 C St NE
- 819 D St NE Unit 7
- 228 11th St NE
- 237 8th St NE
- 300 8th St NE Unit 102
- 1112 Park St NE
- 814 Massachusetts Ave NE
- 440 12th St NE Unit 210
- 728 Maryland Ave NE
- 811 Massachusetts Ave NE
- 659 Maryland Ave NE
- 131 11th St NE Unit 1
- 131 11th St NE Unit 2
- 131 11th St NE Unit 3
- 21 Overbeck Alley NE
- 222 12th Place NE
- 18 9th St NE Unit 302
- 18 9th St NE Unit 304
- 819 D St NE Unit 7
- 721 D St NE
- 1116 C St NE Unit 101
- 816 E St NE
- 1125 D St NE Unit ID1023956P
- 440 12th St NE Unit 213
- 201 8th St NE
- 648 C St NE Unit 1
- 917 Constitution Ave NE Unit 1
- 825 F St NE
- 717 F St NE Unit ID1011206P
- 1006 F St NE Unit 1006 F ST NE 2 Level Home
- 1006 F St NE Unit 1006 F ST NE 2 Level Home
- 501 12th St NE
- 901 A St NE Unit Capitol Hill Luxury Suite
- 1118 F St NE Unit 3
- 18 9th St NE Unit 401
- 116 12th St NE Unit 5
- 1120 E Capitol St NE
- 807 G St NE Unit 1
