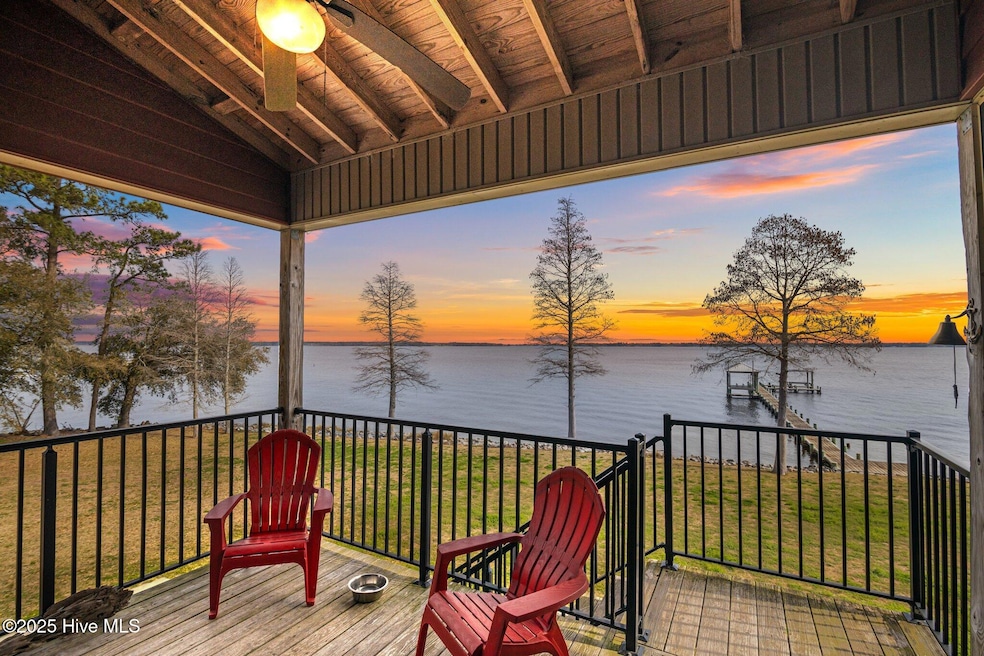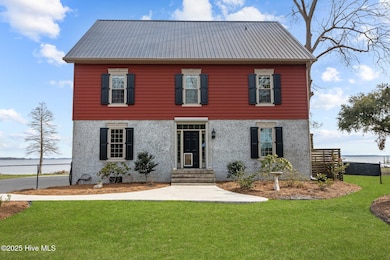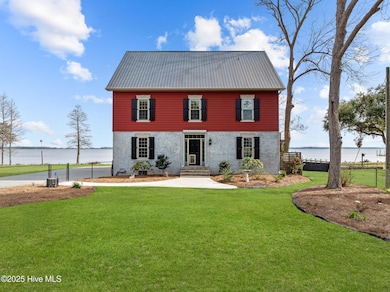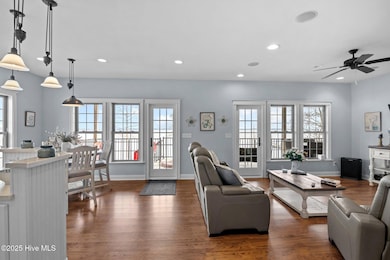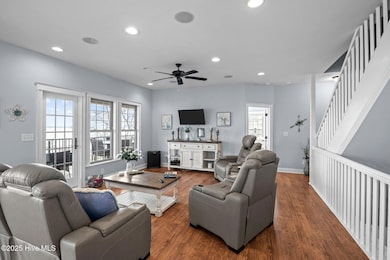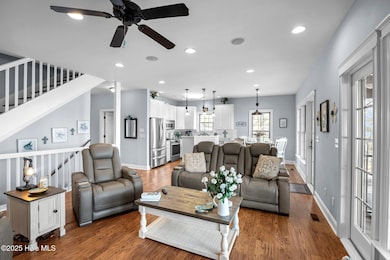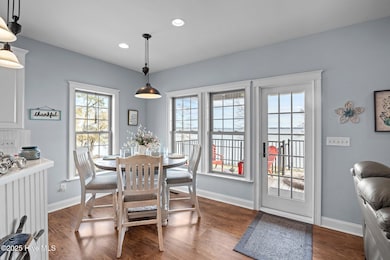
901 Down Shore Rd Blounts Creek, NC 27814
Blounts Creek NeighborhoodEstimated payment $4,201/month
Highlights
- Deeded Waterfront Access Rights
- Boat Lift
- Waterfront
- Boat Dock
- Boat Slip
- Deck
About This Home
Welcome to your waterfront retreat with views from almost every room. This stunning 3 bedroom, 4 bath home offers a perfect blend of comfort and luxury, situated on the Pamlico. Walking in at ground level, you step into a welcoming foyer that sets the tone for the rest of the home. The space is bright and airy, with natural light streaming in through large windows with spacious flex space, polished concrete floors, full bath and oversized 2 car garage with built-ins and sink. The main level features an inviting open concept design that seamlessly blends the kitchen, dining and living room, making it perfect for entertaining guests while preparing meals. Beautiful kitchen includes solid surface countertops, lrg deep sink and tons of cabinets. The luxurious owner's suite is a true retreat, with access to screened porch, en-suite bath that boasts a soaking tub, walk-in shower and a generously sized walk-in closet featuring built-ins and a safe for all your storage needs. Large laundry room equipped with a sink, closet and ample cabinets, making daily chores a breeze. 3rd level boasts a bedroom and en-suite, perfect for 2nd master or private space for guests. Modern conveniences such as a central vacuum system, generator, on-demand water heater, hurricane shutters and water softener add to the home's appeal. Step outside to enjoy the stunning views from the screened porch or the deck off main level, perfect for entertaining or simply relaxing while enjoying the stunning water view. The property also features an outdoor shower, concrete pier, covered boat lift, open lift and jet ski lift, allowing you to fully embrace the waterfront lifestyle. Highlights include extra foam insulation, walk-in attic, fresh paint, new appliances, storm window covers for peace of mind, tile & LVP flooring and recessed lighting for a cozy ambiance. Extensive trim and wainscoting throughout. Don't miss this opportunity to own a piece of paradise in Core Point, where luxury meets tranquility
Home Details
Home Type
- Single Family
Est. Annual Taxes
- $2,471
Year Built
- Built in 2009
Lot Details
- 0.58 Acre Lot
- Lot Dimensions are 90 x 289
- Waterfront
- Chain Link Fence
- Front Yard
Home Design
- Block Foundation
- Wood Frame Construction
- Metal Roof
- Vinyl Siding
- Stick Built Home
- Synthetic Stucco Exterior
Interior Spaces
- 2,685 Sq Ft Home
- 3-Story Property
- Ceiling Fan
- Recessed Lighting
- Blinds
- Combination Dining and Living Room
- Water Views
- Attic Floors
- Laundry Room
Kitchen
- Breakfast Area or Nook
- Dishwasher
- Solid Surface Countertops
- Disposal
Flooring
- Concrete
- Tile
- Luxury Vinyl Plank Tile
Bedrooms and Bathrooms
- 3 Bedrooms
- Primary Bedroom on Main
- 4 Full Bathrooms
- Soaking Tub
- Walk-in Shower
Home Security
- Hurricane or Storm Shutters
- Storm Doors
Parking
- 2 Car Attached Garage
- Side Facing Garage
- Garage Door Opener
- Driveway
Outdoor Features
- Outdoor Shower
- Deeded Waterfront Access Rights
- Pier
- Sailboat Water Access
- Bulkhead
- Boat Lift
- Boat Slip
- Deck
- Covered Patio or Porch
Schools
- Chocowinity Primary Elementary School
- Chocowinity Middle School
- Southside High School
Utilities
- Heat Pump System
- Power Generator
- Whole House Permanent Generator
- Tankless Water Heater
- Propane Water Heater
- Water Softener
Listing and Financial Details
- Assessor Parcel Number 20958
Community Details
Overview
- No Home Owners Association
Recreation
- Boat Dock
Map
Home Values in the Area
Average Home Value in this Area
Tax History
| Year | Tax Paid | Tax Assessment Tax Assessment Total Assessment is a certain percentage of the fair market value that is determined by local assessors to be the total taxable value of land and additions on the property. | Land | Improvement |
|---|---|---|---|---|
| 2024 | $2,659 | $360,682 | $116,996 | $243,686 |
| 2023 | $2,651 | $360,682 | $116,996 | $243,686 |
| 2022 | $2,910 | $360,682 | $116,996 | $243,686 |
| 2021 | $2,641 | $360,682 | $116,996 | $243,686 |
| 2020 | $2,684 | $360,682 | $116,996 | $243,686 |
| 2019 | $2,674 | $360,682 | $116,996 | $243,686 |
| 2018 | $2,592 | $360,682 | $116,996 | $243,686 |
| 2017 | $2,591 | $398,665 | $116,820 | $281,845 |
| 2016 | $2,493 | $398,665 | $116,820 | $281,845 |
| 2013 | -- | $398,665 | $116,820 | $281,845 |
Property History
| Date | Event | Price | Change | Sq Ft Price |
|---|---|---|---|---|
| 09/12/2025 09/12/25 | Price Changed | $749,900 | -2.0% | $279 / Sq Ft |
| 03/21/2025 03/21/25 | For Sale | $765,000 | -0.6% | $285 / Sq Ft |
| 08/21/2024 08/21/24 | Price Changed | $769,900 | +0.1% | $304 / Sq Ft |
| 08/21/2024 08/21/24 | For Sale | $769,000 | 0.0% | $304 / Sq Ft |
| 08/19/2024 08/19/24 | Off Market | $769,000 | -- | -- |
| 06/14/2024 06/14/24 | For Sale | $769,000 | 0.0% | $304 / Sq Ft |
| 05/20/2024 05/20/24 | Pending | -- | -- | -- |
| 02/18/2024 02/18/24 | For Sale | $769,000 | +12.3% | $304 / Sq Ft |
| 05/04/2022 05/04/22 | Sold | $685,000 | -1.4% | $304 / Sq Ft |
| 03/01/2022 03/01/22 | Pending | -- | -- | -- |
| 02/08/2022 02/08/22 | For Sale | $695,000 | 0.0% | $308 / Sq Ft |
| 01/20/2022 01/20/22 | Pending | -- | -- | -- |
| 01/14/2022 01/14/22 | For Sale | $695,000 | -- | $308 / Sq Ft |
Purchase History
| Date | Type | Sale Price | Title Company |
|---|---|---|---|
| Deed | $685,000 | -- | |
| Deed | $96,000 | -- |
Mortgage History
| Date | Status | Loan Amount | Loan Type |
|---|---|---|---|
| Previous Owner | $54,000 | No Value Available |
About the Listing Agent

Since 1999, I have been immersed in the real estate industry, passionately serving clients in Greenville, NC. Originally from San Francisco, I have cultivated a deep appreciation for helping first-time homebuyers and those relocating from across the country navigate the market. As a mother of five and grandmother of eight, family is at the heart of everything I do, and I cherish the moments spent with my children, grandchildren, and my beloved golden retriever, Tucker. Since 2018, I have had
Cathi's Other Listings
Source: Hive MLS
MLS Number: 100495967
APN: 6641-43-3946
- 114 Holly Oak Dr
- 708 Holly Oak Dr
- 0 Holly Oak Dr
- Lot 27 Eagle View
- Lot 85 Eagle Nest Trail
- 467 Eagle Trace Dr
- 5624 Archbell Rd
- 1498 Bayview Rd
- 1741 Bayview Rd
- 1339 Bayview Rd
- 777 Breezy Shore Rd
- 0 Sr 1192 Unit 100520511
- Lot 1 Maple Ln
- 188 Port Rd
- 155 Widgeon Dr
- 396 Queen Anne Dr
- 1 Birch Ln
- Lot 21 Cypress Dr
- 148 Driftwood Dr
- 2 Lots Sr 1956 Nevil Creek
- 117 Forecastle Ct
- 450 Cox Rd
- 282 N Asbury Church Rd
- 3613 River Rd Unit 3613 B
- 505 River Rd
- 100 Hudson Dr
- 625 E 2nd St Unit ID1061102P
- 54 Bay Lake Dr
- 431 E 2nd St
- 211 Pamlico St Unit C
- 345 E 13th St
- 226 E Water St
- 121 E 2nd St Unit 105
- 121 E 2nd St Unit 205
- 803 W 2nd St Unit 4
- 783 Nc-33
- 204 Wharton St
- 902 College St
- 174 Finch Ln
- 150 Finch Ln
