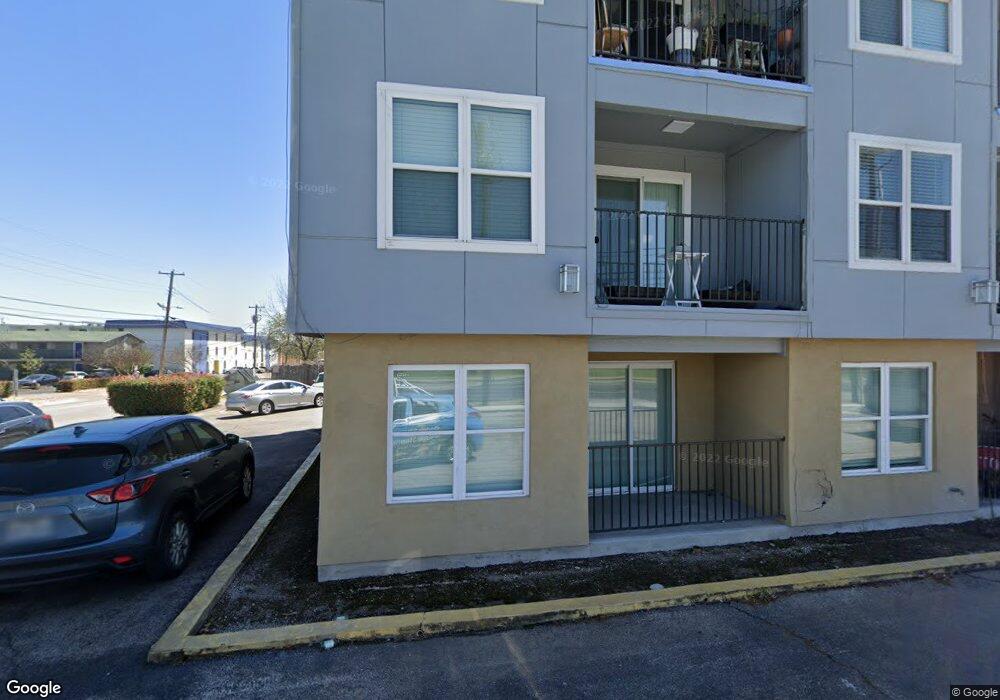901 E 40th St Unit 306 Austin, TX 78751
Hyde Park Neighborhood
1
Bed
1
Bath
550
Sq Ft
22,216
Sq Ft
About This Home
This home is located at 901 E 40th St Unit 306, Austin, TX 78751. 901 E 40th St Unit 306 is a home located in Travis County with nearby schools including Russell Lee Elementary School, Kealing Middle School, and McCallum High School.
Create a Home Valuation Report for This Property
The Home Valuation Report is an in-depth analysis detailing your home's value as well as a comparison with similar homes in the area
Home Values in the Area
Average Home Value in this Area
Map
Nearby Homes
- 3907 Becker Ave
- 906 E 38 1 2 St
- 3703 Harmon Ave Unit 103
- 3703 Harmon Ave Unit 206
- 809 E 38th St
- 3507 Harmon Ave
- 3407 Hampton Rd Unit A and B
- 3710 Hollywood Ave
- 4310 Red River St
- 809 E 44th St
- 910 Duncan Ln Unit 57
- 1006 E 44th St
- 609 Texas Ave
- 3911 Duval St Unit 2
- 1006 Ellingson Ln
- 4412 Red River St
- 712 Harris Ave Unit 1
- 4418 Red River St Unit 1
- 810 Keasbey St
- 3311 Hollywood Ave
- 901 E 40th St Unit 302
- 901 E 40th St Unit 305
- 901 E 40th St Unit 212
- 901 E 40th St Unit 205
- 901 E 40th St Unit 203
- 901 E 40th St Unit 301
- 901 E 40th St Unit 103
- 901 E 40th St Unit 303
- 901 E 40th St Unit 101
- 901 E 40th St Unit 208
- 901 E 40th St
- 3909 Red River St
- 907 E 40th St
- 3907 Red River St
- 4001 Red River St Unit 1
- 902 E 40th St
- 4001 Red River St Unit 3
- 4001 Red River St
- 4001 Red River St Unit 4
- 3912 Becker Ave
Your Personal Tour Guide
Ask me questions while you tour the home.
