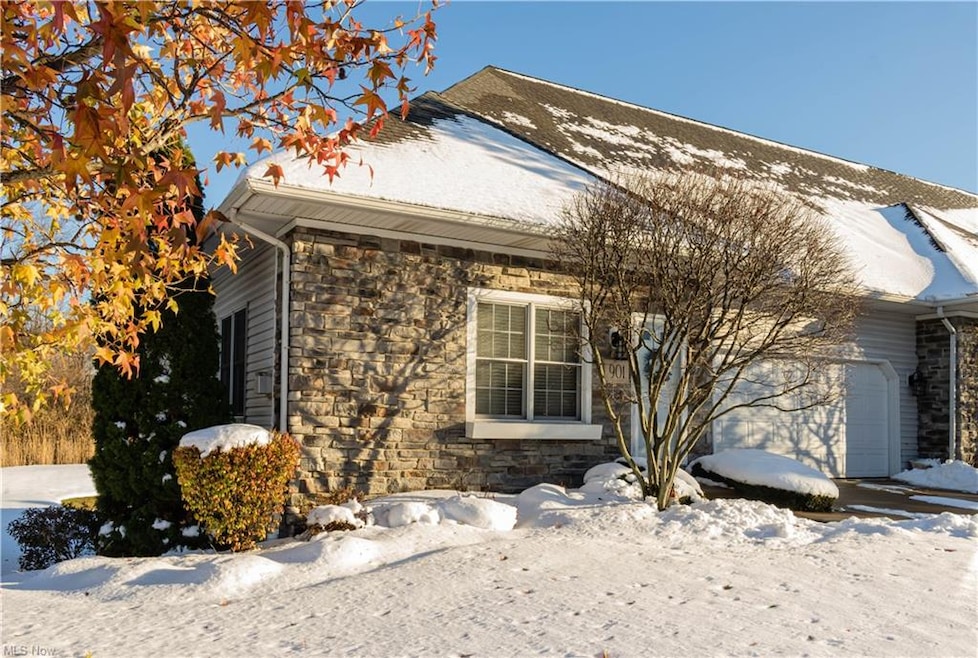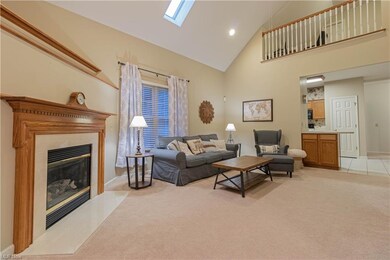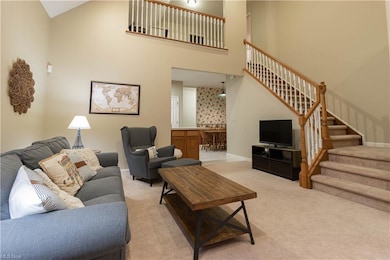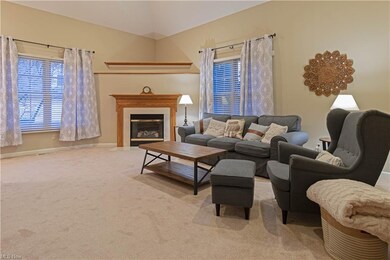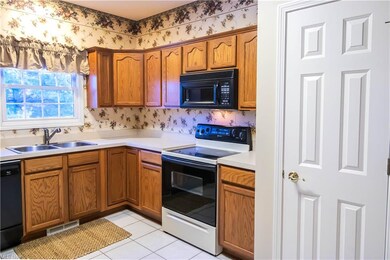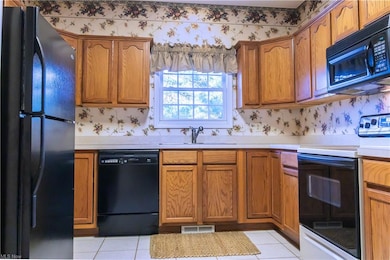
901 Fiddlers Way Unit D Painesville, OH 44077
Highlights
- Water Views
- Cape Cod Architecture
- 2 Car Attached Garage
- 0.49 Acre Lot
- 1 Fireplace
- Patio
About This Home
As of March 2021This end unit condominium has much to offer the buyer looking for an easy lifestyle. Move-in ready with a 1,700+ square foot floor plan, plus a full walk-out finished basement, you'll find this condominium has what it takes to make it your home. The attractive living room has vaulted ceilings with a skylight for plenty of natural light, and a gas fireplace that will appeal to everyone. The kitchen comes with all appliances, saving you that expense, and has an adjacent dining area. There is also a first floor laundry, where the washer and dryer are included as well. Two bedrooms on the first floor, each with walk-in closets, and one with a private bath making for an optional first floor master bedroom. The master bedroom on the second floor is big enough for the largest of furniture and has a walk-in closet. Wait until you see the other bonus of this room! In addition, there is a second floor loft that creates good space for the home office, if needed. The full basement is huge, period, and makes for a great play room, recreation room, or for your own special interests. The walk-out feature leads to the patio, where you can relax and enjoy the views. Another rare amenity is the geothermal heat that will let you take advantage of the cost savings. If you have been looking and waiting for that "just right" home, this may be the value you have been hoping to find. Schedule your tour today and be among the first to have the opportunity!
Property Details
Home Type
- Condominium
Est. Annual Taxes
- $3,856
Year Built
- Built in 2000
HOA Fees
- $272 Monthly HOA Fees
Parking
- 2 Car Attached Garage
Home Design
- Cape Cod Architecture
- Asphalt Roof
- Stone Siding
- Vinyl Construction Material
Interior Spaces
- 1.5-Story Property
- 1 Fireplace
- Water Views
Kitchen
- Range
- Microwave
- Dishwasher
- Disposal
Bedrooms and Bathrooms
- 3 Bedrooms | 2 Main Level Bedrooms
Laundry
- Dryer
- Washer
Finished Basement
- Walk-Out Basement
- Basement Fills Entire Space Under The House
Outdoor Features
- Patio
Utilities
- Central Air
- Geothermal Heating and Cooling
Listing and Financial Details
- Assessor Parcel Number 11-B-062-A-00-013-0
Community Details
Overview
- Association fees include insurance, entrance maint., landscaping, property management, snow removal, trash removal
- Fiddlers Crk Assn Inc Ph 02 Community
Pet Policy
- Pets Allowed
Ownership History
Purchase Details
Home Financials for this Owner
Home Financials are based on the most recent Mortgage that was taken out on this home.Purchase Details
Home Financials for this Owner
Home Financials are based on the most recent Mortgage that was taken out on this home.Purchase Details
Purchase Details
Home Financials for this Owner
Home Financials are based on the most recent Mortgage that was taken out on this home.Purchase Details
Home Financials for this Owner
Home Financials are based on the most recent Mortgage that was taken out on this home.Similar Homes in Painesville, OH
Home Values in the Area
Average Home Value in this Area
Purchase History
| Date | Type | Sale Price | Title Company |
|---|---|---|---|
| Warranty Deed | $184,000 | Enterprise Title Agency Inc | |
| Limited Warranty Deed | $118,000 | None Available | |
| Sheriffs Deed | $110,000 | None Available | |
| Warranty Deed | $216,000 | Attorney | |
| Corporate Deed | $173,500 | Commonwealth Land Title Agen |
Mortgage History
| Date | Status | Loan Amount | Loan Type |
|---|---|---|---|
| Open | $147,200 | New Conventional | |
| Previous Owner | $82,600 | Future Advance Clause Open End Mortgage | |
| Previous Owner | $172,800 | Purchase Money Mortgage | |
| Previous Owner | $50,000 | Unknown | |
| Previous Owner | $170,000 | Purchase Money Mortgage |
Property History
| Date | Event | Price | Change | Sq Ft Price |
|---|---|---|---|---|
| 03/03/2021 03/03/21 | Sold | $184,000 | 0.0% | $62 / Sq Ft |
| 01/13/2021 01/13/21 | Pending | -- | -- | -- |
| 12/13/2020 12/13/20 | For Sale | $184,000 | +55.9% | $62 / Sq Ft |
| 11/16/2012 11/16/12 | Sold | $118,000 | -19.7% | $66 / Sq Ft |
| 09/13/2012 09/13/12 | Pending | -- | -- | -- |
| 07/19/2012 07/19/12 | For Sale | $147,000 | -- | $83 / Sq Ft |
Tax History Compared to Growth
Tax History
| Year | Tax Paid | Tax Assessment Tax Assessment Total Assessment is a certain percentage of the fair market value that is determined by local assessors to be the total taxable value of land and additions on the property. | Land | Improvement |
|---|---|---|---|---|
| 2023 | $6,878 | $63,120 | $8,230 | $54,890 |
| 2022 | $3,771 | $63,120 | $8,230 | $54,890 |
| 2021 | $3,785 | $63,120 | $8,230 | $54,890 |
| 2020 | $3,827 | $56,360 | $7,350 | $49,010 |
| 2019 | $3,856 | $56,360 | $7,350 | $49,010 |
| 2018 | $3,868 | $64,980 | $4,900 | $60,080 |
| 2017 | $4,588 | $64,980 | $4,900 | $60,080 |
| 2016 | $4,049 | $64,980 | $4,900 | $60,080 |
| 2015 | $3,817 | $64,980 | $4,900 | $60,080 |
| 2014 | $3,880 | $64,980 | $4,900 | $60,080 |
| 2013 | $3,795 | $64,980 | $4,900 | $60,080 |
Agents Affiliated with this Home
-

Seller's Agent in 2021
Jerry Kovacs
Howard Hanna
(440) 728-0063
10 in this area
48 Total Sales
-
A
Buyer's Agent in 2021
Angelo DiPietro
Century 21 Homestar
(440) 488-8997
1 in this area
4 Total Sales
-

Seller's Agent in 2012
Gregory Strnisa
Platinum Real Estate
(216) 347-8847
3 in this area
139 Total Sales
-

Buyer's Agent in 2012
Julie Miller
Keller Williams Living
(216) 390-5115
64 Total Sales
Map
Source: MLS Now
MLS Number: 4244315
APN: 11-B-062-A-00-013
- 5411 W Heisley Rd
- 5472 Wixford Ln
- 0 Strother Ave Unit 4473898
- 433 Walker Ln
- 401 Roberta Dr
- 5265 Lenore Dr
- 1850 N Ashwood Ln
- 5641 Cardinal Dr
- 5710 Cardinal Dr
- VL Florence Ave
- 126 Wetmore Ave
- 204 Everett St
- 1932 Pinewood Ln
- 709 River St
- 1917 Spruce Ln
- 9017 Lakeshore Blvd
- 793 Pine Spring Dr
- 795 Pine Spring Dr
- 487 N Ashwood Ln
- 78 Maple Spring Dr
