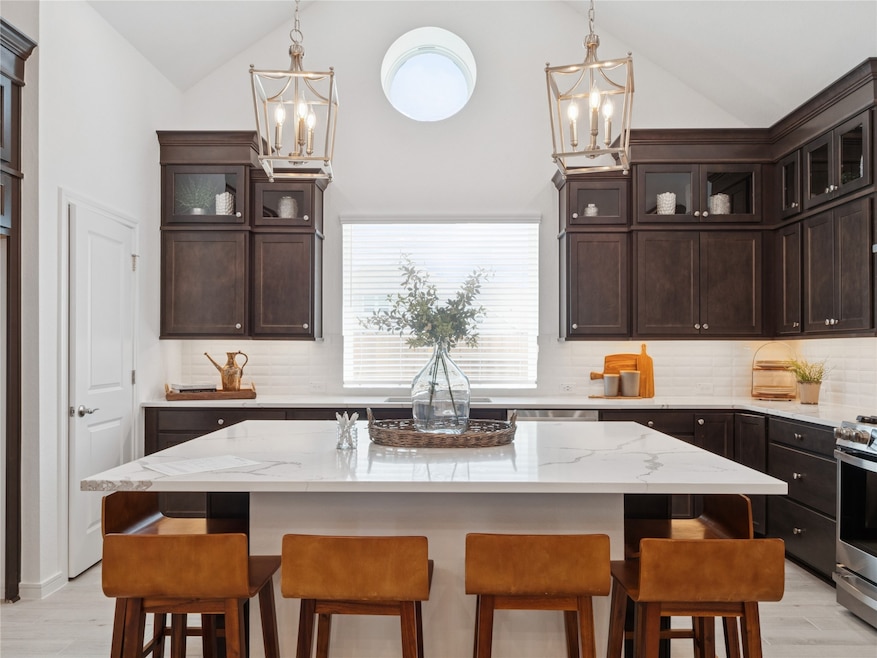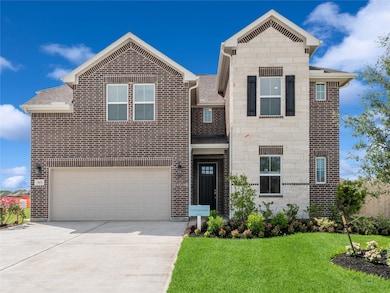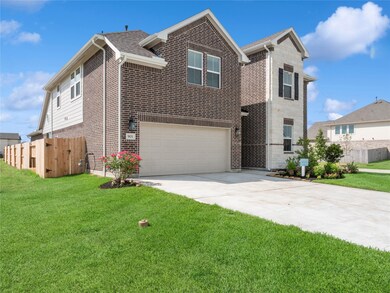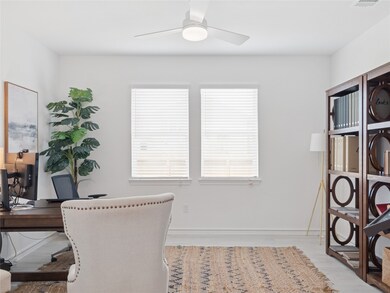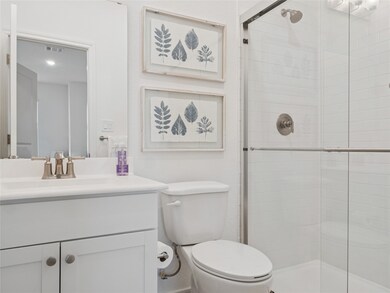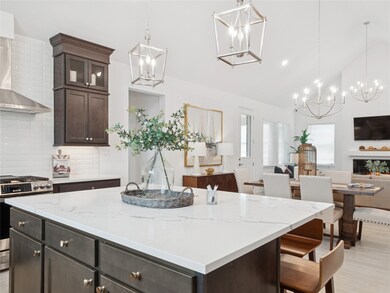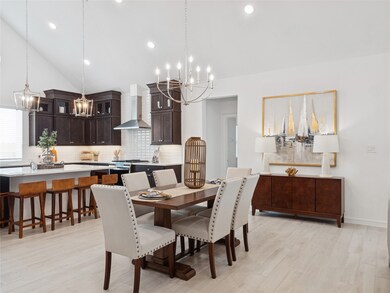901 Kingwood Dr League City, TX 77573
Westover park NeighborhoodEstimated payment $3,707/month
Highlights
- New Construction
- Home Energy Rating Service (HERS) Rated Property
- Maid or Guest Quarters
- Campbell Elementary School Rated A
- Clubhouse
- Deck
About This Home
Final opportunity! Former Model! Discover your new home at Westwood in League City, TX, offering K. Hovnanian's Looks – a unique collection of curated interiors. Welcome to this spacious two-story Tuscaloosa home in our Classic Look, located on a corner lot with 5 beds, 4.5 baths & 3-car tandem garage. You'll love the foyer with its feature wall & home office with barn doors. There’s an Extra Suite on the main floor for convenience! The showstopper kitchen, with dark stain stacked cabinets and quartz counters, opens to a great room with a cozy fireplace and vaulted ceilings. The primary suite has a decorative feature wall, huge walk-in closet and spa-like bath with a freestanding tub. A versatile loft upstairs and a covered patio outside give you all the extra space you need. Plus, you get great Westwood amenities like a pool and splashpad, and you’re just a short drive from all the fun at Galveston Island and the Kemah Boardwalk! Offered by: K. Hovnanian of Houston II, L.L.C.
Open House Schedule
-
Monday, November 24, 202512:00 to 4:00 pm11/24/2025 12:00:00 PM +00:0011/24/2025 4:00:00 PM +00:00Please visit our sales center at 901 Kingwood Drive, League City, TX 77573 - 832-234-9769Add to Calendar
-
Tuesday, November 25, 202512:00 to 4:00 pm11/25/2025 12:00:00 PM +00:0011/25/2025 4:00:00 PM +00:00Please visit our sales center at 901 Kingwood Drive, League City, TX 77573 - 832-234-9769Add to Calendar
Home Details
Home Type
- Single Family
Year Built
- Built in 2025 | New Construction
Lot Details
- 8,128 Sq Ft Lot
- Southeast Facing Home
- Back Yard Fenced
- Corner Lot
HOA Fees
- $60 Monthly HOA Fees
Parking
- 3 Car Attached Garage
- Tandem Garage
Home Design
- Traditional Architecture
- Brick Exterior Construction
- Slab Foundation
- Composition Roof
- Cement Siding
- Stone Siding
- Radiant Barrier
Interior Spaces
- 3,302 Sq Ft Home
- 2-Story Property
- Vaulted Ceiling
- Ceiling Fan
- 1 Fireplace
- Family Room Off Kitchen
- Breakfast Room
- Home Office
- Game Room
- Utility Room
- Washer and Gas Dryer Hookup
Kitchen
- Double Oven
- Gas Oven
- Gas Cooktop
- Microwave
- Dishwasher
- Kitchen Island
- Quartz Countertops
- Disposal
Flooring
- Carpet
- Tile
Bedrooms and Bathrooms
- 5 Bedrooms
- En-Suite Primary Bedroom
- Maid or Guest Quarters
- Double Vanity
- Freestanding Bathtub
- Soaking Tub
- Bathtub with Shower
- Separate Shower
Home Security
- Prewired Security
- Fire and Smoke Detector
Eco-Friendly Details
- Home Energy Rating Service (HERS) Rated Property
- Energy-Efficient Windows with Low Emissivity
- Energy-Efficient HVAC
- Energy-Efficient Insulation
- Energy-Efficient Thermostat
- Ventilation
Outdoor Features
- Pond
- Deck
- Covered Patio or Porch
Schools
- Campbell Elementary School
- Creekside Intermediate School
- Clear Springs High School
Utilities
- Central Heating and Cooling System
- Heating System Uses Gas
- Programmable Thermostat
Community Details
Overview
- Real Manage Association, Phone Number (866) 473-2573
- Built by K. Hovnanian
- Westwood Subdivision
Amenities
- Clubhouse
Recreation
- Community Playground
- Community Pool
Map
Home Values in the Area
Average Home Value in this Area
Tax History
| Year | Tax Paid | Tax Assessment Tax Assessment Total Assessment is a certain percentage of the fair market value that is determined by local assessors to be the total taxable value of land and additions on the property. | Land | Improvement |
|---|---|---|---|---|
| 2025 | -- | $97,950 | $97,950 | -- |
Property History
| Date | Event | Price | List to Sale | Price per Sq Ft |
|---|---|---|---|---|
| 11/20/2025 11/20/25 | Price Changed | $580,589 | -3.0% | $176 / Sq Ft |
| 11/12/2025 11/12/25 | Price Changed | $598,589 | -0.2% | $181 / Sq Ft |
| 10/25/2025 10/25/25 | Price Changed | $599,789 | -0.3% | $182 / Sq Ft |
| 10/22/2025 10/22/25 | For Sale | $601,369 | 0.0% | $182 / Sq Ft |
| 10/21/2025 10/21/25 | Off Market | -- | -- | -- |
| 01/01/2000 01/01/00 | For Sale | $601,369 | -- | $182 / Sq Ft |
Source: Houston Association of REALTORS®
MLS Number: 45873162
APN: 7568-1101-0001-000
- 6211 Pelican Ridge Way
- 819 Kingwood Dr
- 6243 Pelican Ridge Way
- 6209 Amberwood Dr
- 6245 Pelican Ridge Way
- 912 Big Bend Dr
- 6206 Maple Ct
- 6223 Pelican Ridge Way
- 6213 Pelican Ridge Way
- 902 Big Bend Dr
- 914 Big Bend Dr
- 909 Kingwood Dr
- 6215 Amberwood Dr
- Juniper III Plan at Westwood
- El Paso Plan at Westwood
- Aegean Plan at Westwood
- 6220 Pelican Ridge Way
- Tuscaloosa Plan at Westwood
- 903 Kingwood Dr
- Omaha Plan at Westwood
- 705 Western Fern
- 6329 Clearwater Dr
- 6162 Newcastle Ln
- 6170 Galloway Ln
- 415 Abbey Ln
- 6118 Castle Peak Ln
- 6185 Galloway Ln
- 405 Abbey Ln
- 318 Bolton Dr
- 6169 Mitchell Ct
- 5755 Lightstone Ln
- 3004 Magnolia Pass Ln
- 518 Saffron St
- 267 Westwood Dr
- 5907 Misty Meadow St
- 630 Spring Breeze St
- 2520 Garnetfield Ln
- 203 Woodvale Dr
- 303 Hearthside Cir
- 6210 Creekside Ln
