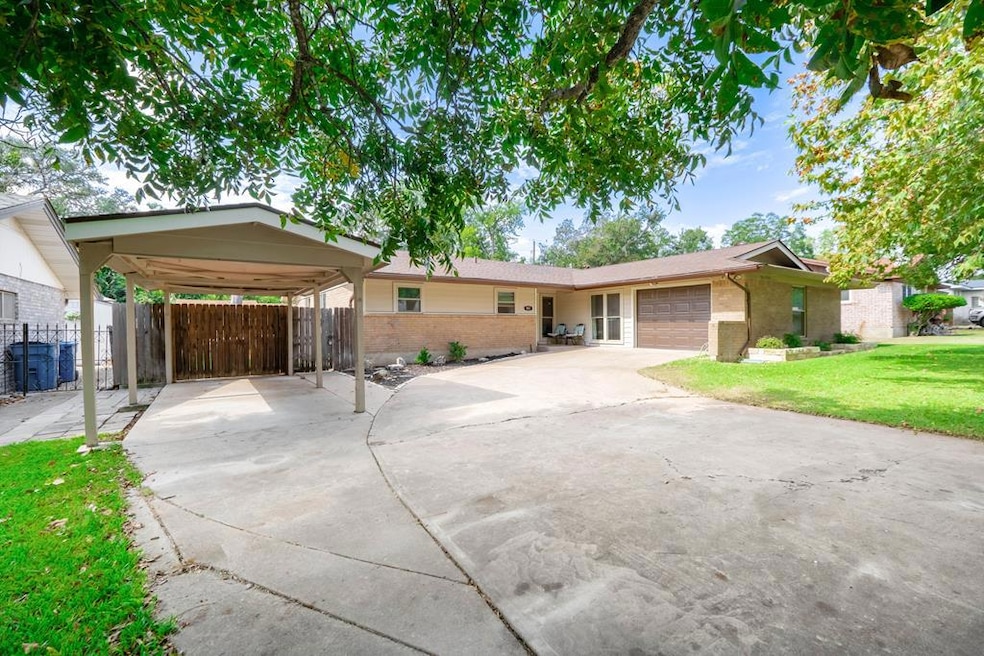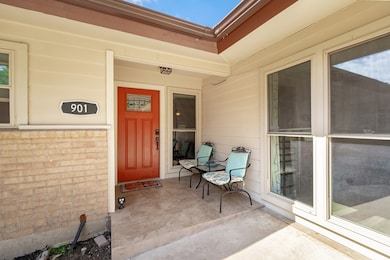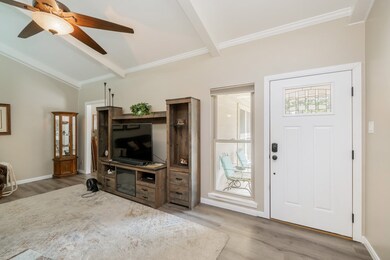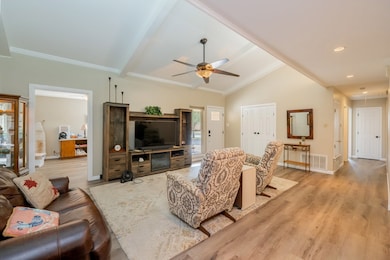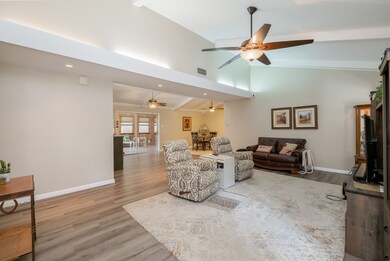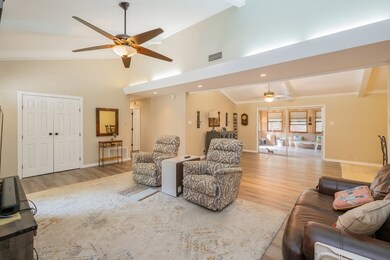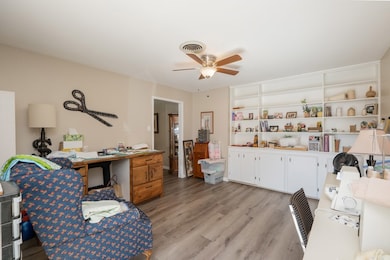901 Lake Dr Kerrville, TX 78028
Estimated payment $2,695/month
Highlights
- Deck
- Vaulted Ceiling
- Country Style Home
- Starkey Elementary School Rated A-
- Partially Wooded Lot
- No HOA
About This Home
Welcome to this well-maintained Hill Country home on a beautifully landscaped lot. This inviting single-story offers 3 bedrooms, 2 bathrooms, and 2,238 sq ft of comfortable living space. Vaulted ceilings highlight the living and dining areas, while the 200 sq ft sunroom provides a relaxing space overlooking the backyard and connects to a 300 sq ft detached workshop, perfect for hobbies or storage. Updates include new flooring, fresh interior paint, a new roof, and modern quartz kitchen countertops. The kitchen features a breakfast nook and ample pantry space, while the office near the entry offers a quiet place for work or study. The primary suite includes an ensuite bath with a tub/shower combo and walk-in closet. Additional features include a new hot water tank, water softener, and well-designed secondary bedrooms with a shared hall bath. Enjoy outdoor living with a brick patio, mature landscaping, and a wooden-fenced backyard ideal for relaxing or entertaining. A 1-car garage (with second bay converted) and 2-car carport offer plenty of parking. Conveniently located near Starkey Elementary and Kerrville Sports Complex, this home combines charm, updates, and functionality.
Listing Agent
Watters International Realty Brokerage Phone: 5126460038 License #0567369 Listed on: 10/17/2025
Home Details
Home Type
- Single Family
Est. Annual Taxes
- $7,692
Year Built
- Built in 1969
Lot Details
- 0.27 Acre Lot
- Privacy Fence
- Fenced
- Level Lot
- Sprinkler System
- Partially Wooded Lot
Parking
- 1 Car Attached Garage
- 2 Carport Spaces
Home Design
- Country Style Home
- Brick Veneer
- Slab Foundation
- Composition Roof
Interior Spaces
- 1,941 Sq Ft Home
- 1-Story Property
- Vaulted Ceiling
- Dining Room
- Home Office
- Fire and Smoke Detector
Kitchen
- Breakfast Room
- Electric Cooktop
- Microwave
- Dishwasher
- Disposal
Flooring
- Carpet
- Tile
- Vinyl
Bedrooms and Bathrooms
- 3 Bedrooms
- Walk-In Closet
- 2 Full Bathrooms
- Bathtub with Shower
Laundry
- Laundry Room
- Laundry on main level
Outdoor Features
- Deck
- Rain Gutters
Schools
- Starkey Elementary School
Utilities
- Central Air
- No Heating
- Electric Water Heater
- Water Softener is Owned
- Cable TV Available
Community Details
- No Home Owners Association
- Hazy Hills Subdivision
Listing and Financial Details
- Tax Block 1
Map
Home Values in the Area
Average Home Value in this Area
Tax History
| Year | Tax Paid | Tax Assessment Tax Assessment Total Assessment is a certain percentage of the fair market value that is determined by local assessors to be the total taxable value of land and additions on the property. | Land | Improvement |
|---|---|---|---|---|
| 2025 | $3,169 | $416,190 | $28,000 | $388,190 |
| 2024 | $7,041 | $381,002 | $28,000 | $353,002 |
| 2023 | $4,706 | $349,866 | $28,000 | $360,843 |
| 2022 | $6,481 | $318,060 | $31,080 | $286,980 |
| 2021 | $5,354 | $251,476 | $31,080 | $220,396 |
| 2020 | $5,156 | $228,786 | $30,240 | $198,546 |
| 2019 | $4,001 | $175,726 | $30,240 | $145,486 |
| 2018 | $3,502 | $154,811 | $9,504 | $145,307 |
| 2017 | $3,521 | $154,811 | $9,504 | $145,307 |
| 2016 | $3,396 | $149,305 | $9,504 | $139,801 |
| 2015 | -- | $149,305 | $9,504 | $139,801 |
| 2014 | -- | $149,305 | $9,504 | $139,801 |
Property History
| Date | Event | Price | List to Sale | Price per Sq Ft | Prior Sale |
|---|---|---|---|---|---|
| 11/21/2025 11/21/25 | Pending | -- | -- | -- | |
| 11/06/2025 11/06/25 | Off Market | -- | -- | -- | |
| 11/05/2025 11/05/25 | For Sale | $389,000 | 0.0% | $174 / Sq Ft | |
| 11/03/2025 11/03/25 | Off Market | -- | -- | -- | |
| 10/28/2025 10/28/25 | For Sale | $389,000 | 0.0% | $174 / Sq Ft | |
| 10/17/2025 10/17/25 | For Sale | $389,000 | -1.5% | $174 / Sq Ft | |
| 01/04/2022 01/04/22 | Off Market | -- | -- | -- | |
| 10/01/2021 10/01/21 | Sold | -- | -- | -- | View Prior Sale |
| 10/01/2021 10/01/21 | Sold | -- | -- | -- | View Prior Sale |
| 09/12/2021 09/12/21 | Pending | -- | -- | -- | |
| 09/01/2021 09/01/21 | Pending | -- | -- | -- | |
| 08/02/2021 08/02/21 | For Sale | $395,000 | +4.8% | $176 / Sq Ft | |
| 07/31/2021 07/31/21 | For Sale | $377,000 | +50.8% | $168 / Sq Ft | |
| 06/07/2019 06/07/19 | Sold | -- | -- | -- | View Prior Sale |
| 05/08/2019 05/08/19 | Pending | -- | -- | -- | |
| 02/04/2019 02/04/19 | For Sale | $250,000 | -- | $114 / Sq Ft |
Purchase History
| Date | Type | Sale Price | Title Company |
|---|---|---|---|
| Warranty Deed | -- | Kerr Cnty Abstract & Ttl Co | |
| Vendors Lien | -- | Kerrville Title Company |
Mortgage History
| Date | Status | Loan Amount | Loan Type |
|---|---|---|---|
| Previous Owner | $203,500 | FHA |
Source: Kerrville Board of REALTORS®
MLS Number: 120632
APN: R28549
- 1003 Temple Dr
- 1031 Bluebell Rd
- 804 Bluebonnet Dr
- 709 Lake Dr
- 1123 Warbler Dr
- 710 Lake Dr
- 1019 Creek Run
- 613 Harper Rd
- 614 Harper Rd
- 713 Galbraith Ave
- 537 Camelot Dr
- 253 Los Cedros Loop
- 711 Cardinal Dr
- 0 Leland St Unit 2-R 117739
- Lot 2-R Leland St Unit 2-R
- 600 Leland St
- 510 Lake Dr
- 603 Leland St
- 541 Cardinal Dr
- 1225 Cailloux Blvd N
- 1000 Paschal Ave
- 505 East Ln
- 115 Plaza Dr
- 103 Cynthia Dr
- 1012 #2A Guadalupe St
- 120 Cynthia Dr
- 404 Scott St
- 208 Coronado Cir
- 212 Oak Hill Dr
- 1407 Sidney Baker St
- 518 Peterson Dr
- 515 Roy St
- 705 Tennis St
- 717 Hill Country Dr
- 1303 Malibu Dr
- 1504 5th St
- 2134 Vista Ridge Dr
- 1605 Water St
- 2300 Chalet Trail
