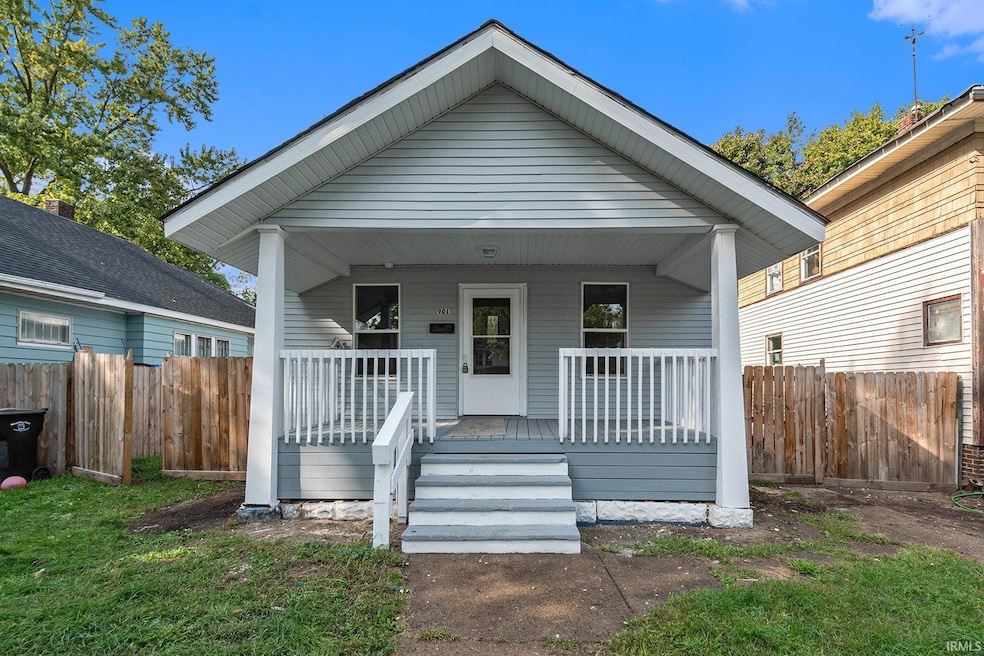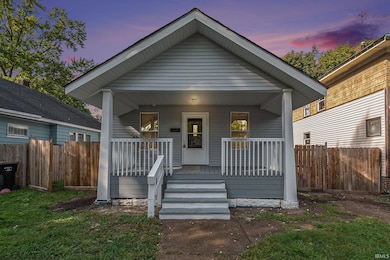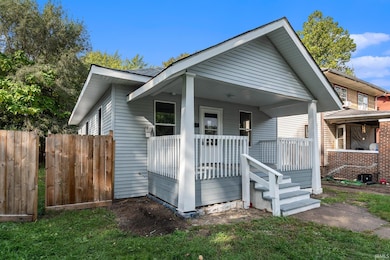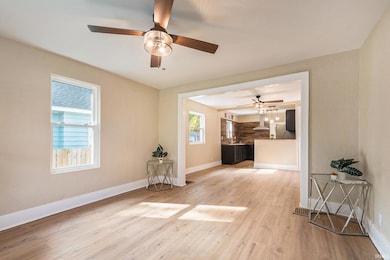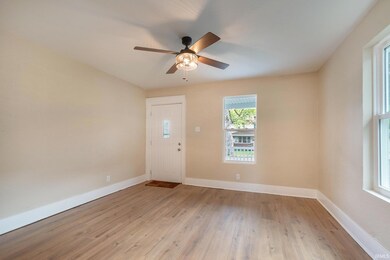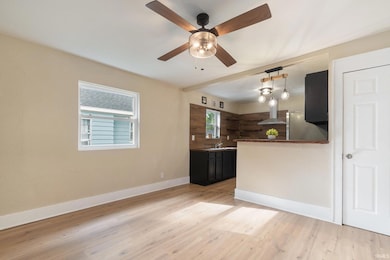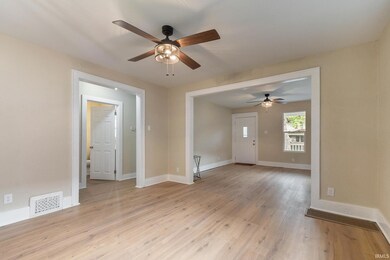901 Lawndale St South Bend, IN 46628
Near Northwest NeighborhoodEstimated payment $783/month
Highlights
- Bungalow
- Forced Air Heating System
- Level Lot
- 1-Story Property
About This Home
Fully remodeled, move-in ready, and filled with charm, this 2-bedroom, 1-bath home is the perfect blend of modern comfort and effortless living. Enjoy mornings on the inviting front porch before stepping into an open-concept layout that flows seamlessly from the kitchen to the dining and living areas that are perfect for entertaining or relaxing nights in. The home’s neutral color palette, butcher block countertops, and modern finishes create a warm, cohesive style throughout. The split bedroom design adds privacy, while the beautifully tiled shower brings a touch of luxury. This home has so many upgrades, including windows, siding, roof, soffits, paint, flooring, carpet, kitchen, bathroom, water heater, and furnace. Every detail has been updated for that peace of mind. Don't miss your chance to see the home that checks all your boxes!
Listing Agent
Brick Built Real Estate Brokerage Phone: 219-379-6824 Listed on: 11/07/2025
Home Details
Home Type
- Single Family
Est. Annual Taxes
- $1,825
Year Built
- Built in 1920
Lot Details
- 5,227 Sq Ft Lot
- Lot Dimensions are 40x134
- Level Lot
Home Design
- Bungalow
- Vinyl Construction Material
Interior Spaces
- 1-Story Property
- Basement Fills Entire Space Under The House
Bedrooms and Bathrooms
- 2 Bedrooms
- 1 Full Bathroom
Schools
- Muessel Elementary School
- Jefferson Middle School
- Adams High School
Utilities
- Forced Air Heating System
- Heating System Uses Gas
Community Details
- Vassar Park Subdivision
Listing and Financial Details
- Assessor Parcel Number 71-08-02-157-017.000-026
Map
Home Values in the Area
Average Home Value in this Area
Tax History
| Year | Tax Paid | Tax Assessment Tax Assessment Total Assessment is a certain percentage of the fair market value that is determined by local assessors to be the total taxable value of land and additions on the property. | Land | Improvement |
|---|---|---|---|---|
| 2024 | $2,782 | $77,400 | $8,000 | $69,400 |
| 2023 | $1,490 | $76,900 | $8,000 | $68,900 |
| 2022 | $1,490 | $62,100 | $8,000 | $54,100 |
| 2021 | $1,298 | $52,300 | $2,900 | $49,400 |
| 2020 | $981 | $39,100 | $2,200 | $36,900 |
| 2019 | $1,052 | $47,300 | $2,700 | $44,600 |
| 2018 | $601 | $48,900 | $2,600 | $46,300 |
| 2017 | $585 | $48,300 | $2,600 | $45,700 |
| 2016 | $504 | $40,600 | $2,200 | $38,400 |
| 2014 | $516 | $41,700 | $2,200 | $39,500 |
Property History
| Date | Event | Price | List to Sale | Price per Sq Ft |
|---|---|---|---|---|
| 11/07/2025 11/07/25 | For Sale | $120,000 | -- | $139 / Sq Ft |
Purchase History
| Date | Type | Sale Price | Title Company |
|---|---|---|---|
| Warranty Deed | -- | Fidelity National Title Compan | |
| Warranty Deed | -- | Fidelity National Title Compan | |
| Quit Claim Deed | $7,500 | None Listed On Document | |
| Quit Claim Deed | -- | None Listed On Document | |
| Quit Claim Deed | -- | None Available | |
| Quit Claim Deed | $3,000 | -- | |
| Quit Claim Deed | -- | None Available | |
| Quit Claim Deed | -- | -- | |
| Sheriffs Deed | -- | -- | |
| Sheriffs Deed | $45,513 | None Available |
Source: Indiana Regional MLS
MLS Number: 202545202
APN: 71-08-02-157-017.000-026
- 1514 Van Buren St
- 926 N Adams St
- 1102 Diamond Ave
- 740 Cleveland Ave
- 661 Lawndale Ave
- 715 Blaine Ave
- 1608 N Adams St
- 919 Allen St
- 745 Allen St
- 716 Blaine Ave
- 816 Allen St
- 617 N Walnut St
- 1201 Diamond Ave
- 1209 Poplar St
- 1111 Lindsey St
- 529 Euclid Ave
- 1138 College St
- 1146 College St
- 1632 Longley Ave
- 1116 Allen St
- 743 Diamond Ave
- 1132 Portage Ave Unit NotreDame BeaconRiverwalk
- 1128 Portage Ave Unit Sharehome 1 bdrm/priv 1ba
- 1234 Portage Ave
- 317 Studebaker St
- 1710 Elwood Ave
- 1229 N Johnson St
- 1346 N Johnson St
- 1142 N Elmer St
- 1510 Kinyon St Unit 2
- 1622 Wilber St
- 1646 N Brookfield St
- 617 Portage Ave
- 1643 Riverside Dr
- 1325 N Meade St
- 429 W Lasalle Ave Unit 1
- 2616 Elwood Ave
- 318 W Marion St Unit 1st Floor
- 617 W Washington St
- 2910 Frederickson St
