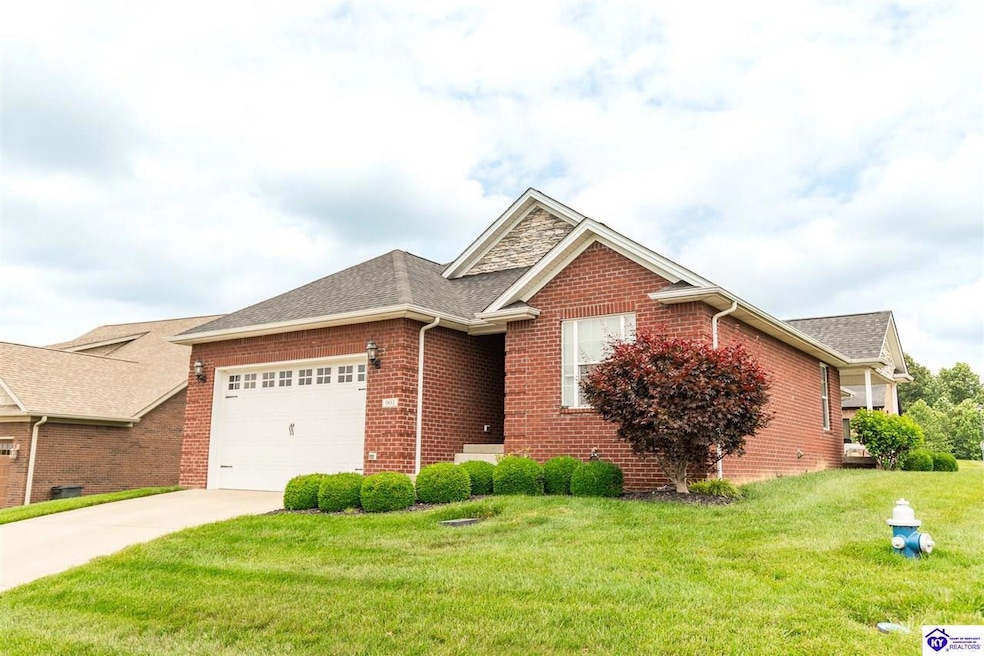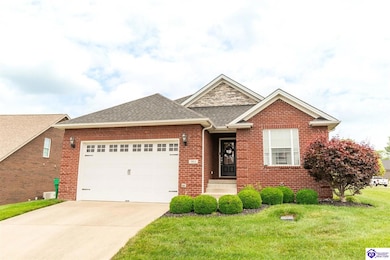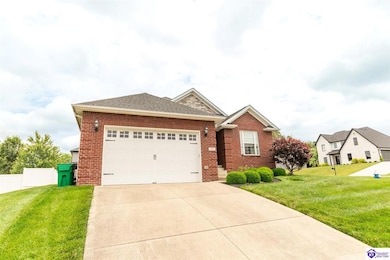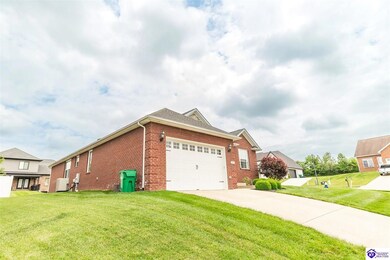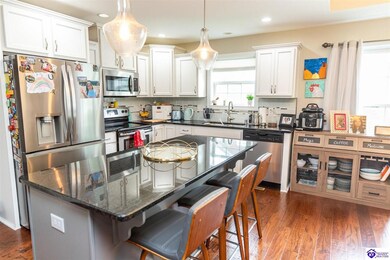901 Leafland Place Elizabethtown, KY 42701
Highlights
- Ranch Style House
- Garage
- Heat Pump System
- Laundry Room
About This Home
Welcome to this beautiful 3-bedroom, 2-bath home with an open floor plan and a spacious 2-car garage. The kitchen features stainless steel appliances, granite countertops, and plenty of cabinet space—perfect for both everyday living and entertaining. The large primary suite includes a private en suite bath, while the finished basement offers a spacious family room with room to grow! An unfinished bathroom and a dedicated home office space provide great potential for future customization. Enjoy relaxing on the covered patio overlooking the backyard. Conveniently located near Freeman Lake, parks, shopping, and schools.
Home Details
Home Type
- Single Family
Est. Annual Taxes
- $3,061
Year Built
- Built in 2015
Home Design
- Ranch Style House
Kitchen
- Oven or Range
- Microwave
- Dishwasher
- Disposal
Bedrooms and Bathrooms
- 3 Bedrooms
- 2 Full Bathrooms
Parking
- Garage
- Front Facing Garage
Utilities
- Heat Pump System
- Electric Water Heater
Additional Features
- Laundry Room
- 9,583 Sq Ft Lot
- Basement
Listing and Financial Details
- Security Deposit $2,800
- 12 Month Lease Term
Community Details
Overview
- Hartland Subdivision
Pet Policy
- No Pets Allowed
Map
Source: Heart of Kentucky Association of REALTORS®
MLS Number: HK25003000
APN: 219-20-06-046
- 201 Sweet Grass Cir
- 203 Sweet Grass Cir
- 101 Fall Creek Ln
- 428 Nevis Dr
- 201 Apple Grove Ln
- 101 Apple Grove Ln
- 216 S Miles St
- 209 S Miles St
- 402 Duggins Dr
- 213 S Miles St
- 309 Calhoun St
- 306 Calhoun St
- 103 Marion Ct
- 1612 N North Miles Street St
- 1612 N Miles St
- 714 Foxfire Rd
- 100 Drayton Dr
- Freeport Plan at Miles Pointe
- HENLEY Plan at Miles Pointe
- BELLAMY Plan at Miles Pointe
- 2458 Nelson Dr
- 1314 Farmingdale Dr
- 900 David Ct
- 1709 Cliff Ridge Ct
- 101 Cool Springs Dr
- 1103 Lewis Dr
- 206 Cole Gray Blvd
- 513 Lee Rd
- 312 Summit Creek Dr
- 309 Summit Creek Dr
- 100 Claysville Landing
- 103 Irwin Ave
- 906 N Main St
- 216 N Mantle Ave
- 1107 Amanda Jo Dr
- 514 Henry St
- 222 Darrell Dr
- 104 Ashwood Ave
- 606 Cherrywood Dr
- 324 Towne Dr
