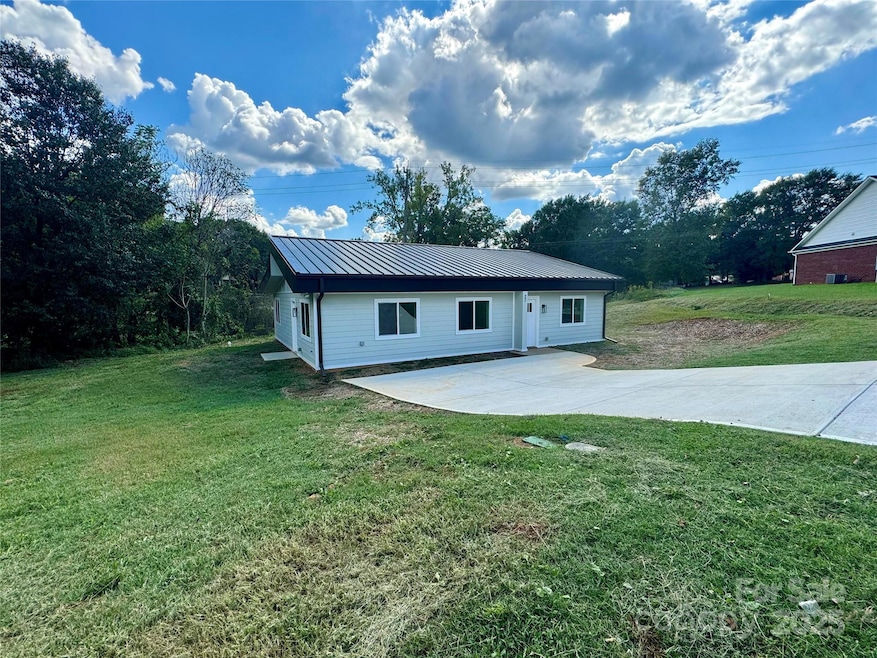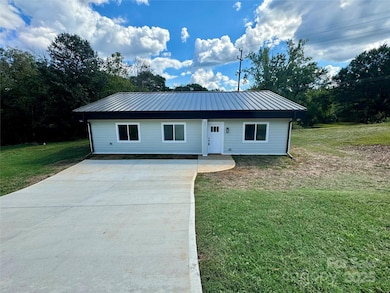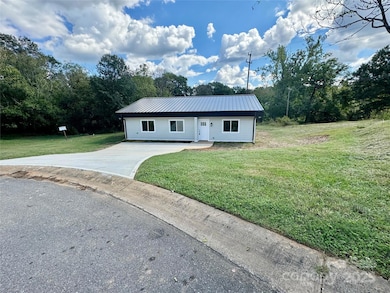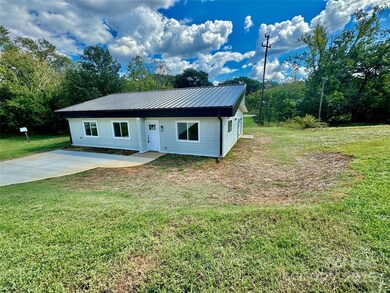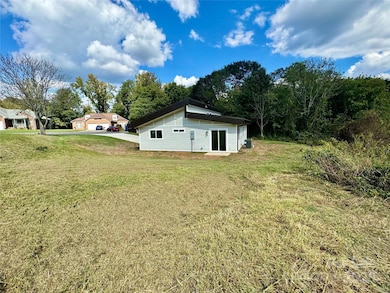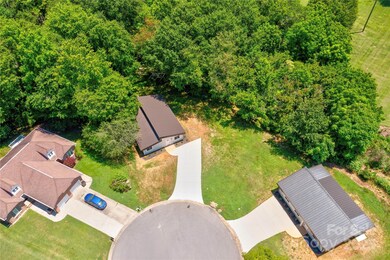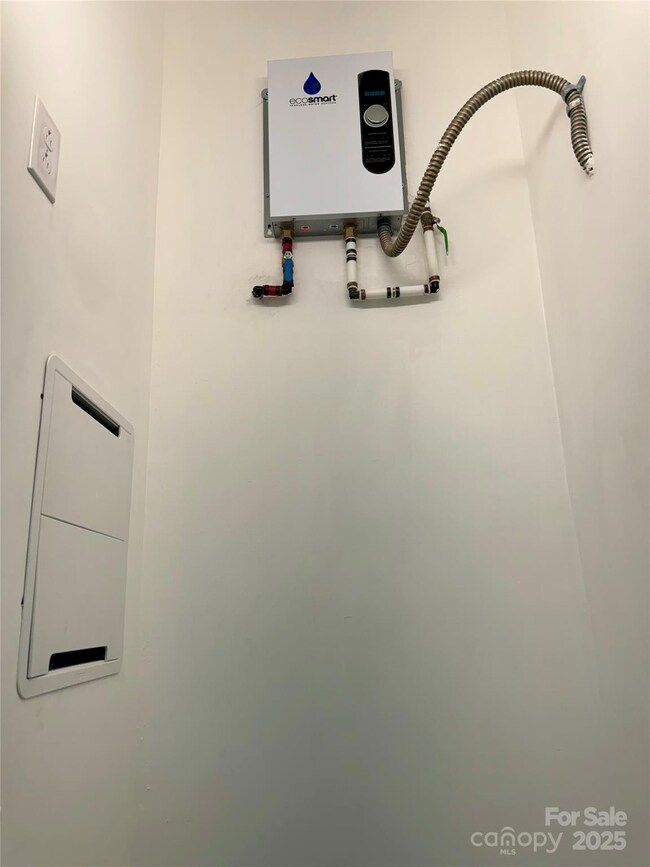901 Linney Ln Shelby, NC 28152
Estimated payment $1,885/month
Highlights
- New Construction
- Modern Architecture
- Cul-De-Sac
- Open Floorplan
- No HOA
- Laundry Room
About This Home
BRAND NEW HOME 3BEDROOMS/ 2BATHROOMS
FUNDATION ON SLAB (LESS PEST,TERMITE,FUNGUS AND HUMIDITY) .
MODERN TECHNOLOGY AND INGENUITY .
HURRICANE PROOF STURDY METAL CONSTRUTION HOME.
ENERGY EFFICIENT SPRAY FOAM INSULATION,
DESIGNED WITH AN OPEN FLOOR PLAN .
MANY ELECTRONIC FEATURES INSIDE ,
ALL THE ROOMS PREWIRED WITH ETHERNET CABLE , ELECTRIC FIREPLACE,
CITY WATER & SEWER,
ALL APPLIANCES INCLUDES.
Listing Agent
DeVoe Realty Brokerage Email: alicia.neris@gmail.com License #222231 Listed on: 10/04/2024
Home Details
Home Type
- Single Family
Est. Annual Taxes
- $2,514
Year Built
- Built in 2024 | New Construction
Lot Details
- Lot Dimensions are 64 x 112 x 138
- Cul-De-Sac
- Cleared Lot
- Property is zoned R8
Home Design
- Modern Architecture
- Slab Foundation
- Spray Foam Insulation
- Metal Roof
- Hardboard
Interior Spaces
- 1,485 Sq Ft Home
- 1-Story Property
- Open Floorplan
- Wired For Data
- Electric Fireplace
- Insulated Windows
- Living Room with Fireplace
Kitchen
- Electric Range
- Microwave
- Dishwasher
Flooring
- Tile
- Vinyl
Bedrooms and Bathrooms
- 3 Main Level Bedrooms
- 2 Full Bathrooms
Laundry
- Laundry Room
- Washer and Dryer
Schools
- James Love Elementary School
- Shelby Middle School
- Shelby High School
Utilities
- Central Heating and Cooling System
- Heat Pump System
- Underground Utilities
- Tankless Water Heater
- Cable TV Available
Community Details
- No Home Owners Association
- Built by ECOTAINER CONCEPT
Listing and Financial Details
- Assessor Parcel Number 53773
Map
Home Values in the Area
Average Home Value in this Area
Tax History
| Year | Tax Paid | Tax Assessment Tax Assessment Total Assessment is a certain percentage of the fair market value that is determined by local assessors to be the total taxable value of land and additions on the property. | Land | Improvement |
|---|---|---|---|---|
| 2025 | $2,514 | $252,660 | $42,000 | $210,660 |
| 2024 | $867 | $71,972 | $14,247 | $57,725 |
| 2023 | $171 | $14,247 | $14,247 | $0 |
| 2022 | $171 | $14,247 | $14,247 | $0 |
| 2021 | $172 | $14,247 | $14,247 | $0 |
| 2020 | $177 | $14,247 | $14,247 | $0 |
| 2019 | $177 | $14,247 | $14,247 | $0 |
| 2018 | $177 | $14,247 | $14,247 | $0 |
| 2017 | $173 | $14,247 | $14,247 | $0 |
| 2016 | $173 | $14,247 | $14,247 | $0 |
| 2015 | $165 | $14,247 | $14,247 | $0 |
| 2014 | $165 | $14,247 | $14,247 | $0 |
Property History
| Date | Event | Price | List to Sale | Price per Sq Ft |
|---|---|---|---|---|
| 10/21/2025 10/21/25 | Price Changed | $320,000 | -8.2% | $215 / Sq Ft |
| 07/05/2025 07/05/25 | Price Changed | $348,500 | -7.1% | $235 / Sq Ft |
| 10/04/2024 10/04/24 | Price Changed | $374,999 | -3.7% | $253 / Sq Ft |
| 10/04/2024 10/04/24 | Price Changed | $389,400 | +3.8% | $262 / Sq Ft |
| 10/04/2024 10/04/24 | For Sale | $374,999 | -- | $253 / Sq Ft |
Purchase History
| Date | Type | Sale Price | Title Company |
|---|---|---|---|
| Warranty Deed | $44,000 | -- | |
| Warranty Deed | $44,000 | None Listed On Document | |
| Warranty Deed | -- | Whitley Vickie Lathe | |
| Warranty Deed | -- | None Listed On Document |
Source: Canopy MLS (Canopy Realtor® Association)
MLS Number: 4188208
APN: 53773
- 203 Ramblewood Dr
- 505 Franklin Ave
- 1201 S Lafayette St
- 603 S Washington St Unit 5
- 1635 S Dekalb St
- 397 Seattle St
- 109 Embert Ln Unit 10
- 109 Embert Ln Unit 5
- 1501 Normandy Ln
- 706 E Marion St Unit 1
- 823 E Marion St
- 415 Highland Ave
- 121 Delta Park Dr
- 832 Ivywood Dr
- 221 Arden Dr
- 2110 S Post Rd
- 451 Davis Rd Unit 7
- 451 Davis Rd Unit 4
- 1829 E Marion St
- 2200 Peninsula Ave
