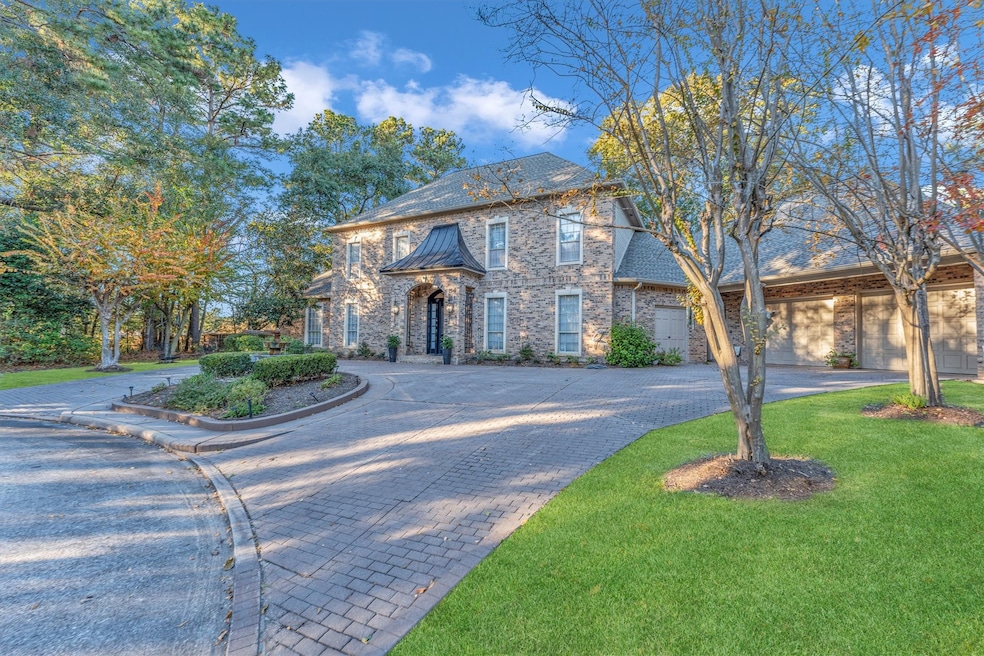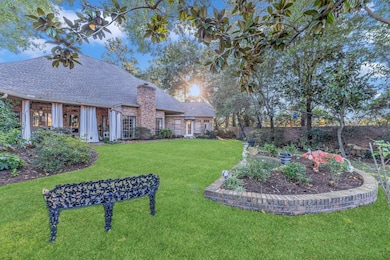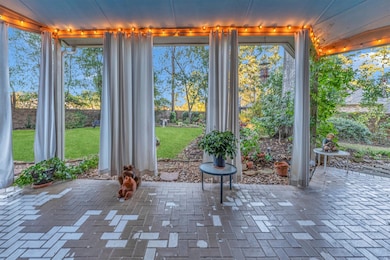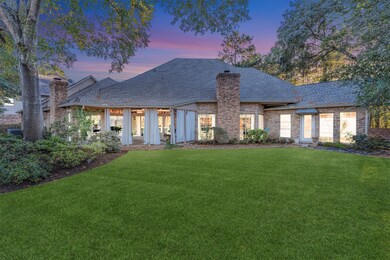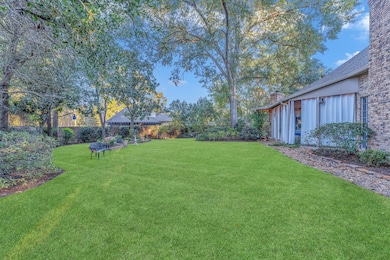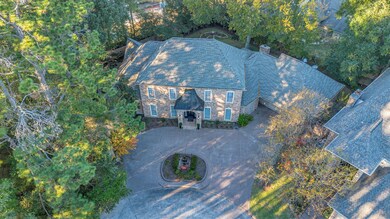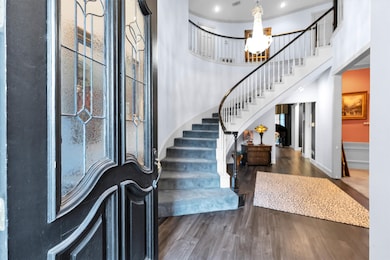901 Longmire Rd Unit 54 Conroe, TX 77304
Estimated payment $3,627/month
Highlights
- Gated Community
- 0.36 Acre Lot
- Wooded Lot
- Reaves Elementary School Rated A
- Deck
- Traditional Architecture
About This Home
Take Advantage of this SPECIAL PRICING TODAY! We realize the Home could use Cosmetic Updating which is why we are PRICED @ $106 PSF! GRANDEUR DESIGN, EXCLUSIVE & DISTINGUISHED GATED COMMUNITY. Unique Custom 5000 Sq Ft. Home has 3 Huge Bedrooms and 4.5 Baths. Large, Incredible Plushly Treed Outdoor Backyard Patio Area with Brick Wall & Iron Gates with Puppy Pickets. Emergency Standby Generac 26K Generator. Attached 2 Car Garage with 2 Storage Closets & Workshop Area. Curved Staircase in Entry. Luxury Vinyl Plank Flooring on Main Level. Crown Molding in Dining and Living is One of a Kind. 2 Gas Fireplaces. Primary Bed and Bath with 4 Closets. 3 with California Closet Systems. Rolling Ladder in Her Closet! Primary Bath with Electric Fireplace & Remote. HUGE Walk In Shower. 3 Shower Heads. 2 Vanities. Kitchen with Reverse Osmosis. Whole House Water Softener with Additional Charcoal Tank. Storage Everywhere. Attic is 2 Story with Climate-Controlled Room. SEE ALSO ATTACHED FEATURES LIST.
Listing Agent
Walzel Properties - Corporate Office License #0622179 Listed on: 10/30/2025

Home Details
Home Type
- Single Family
Est. Annual Taxes
- $9,618
Year Built
- Built in 1984
Lot Details
- 0.36 Acre Lot
- Cul-De-Sac
- South Facing Home
- Sprinkler System
- Wooded Lot
- Back Yard Fenced and Side Yard
- Additional Parcels
HOA Fees
- $63 Monthly HOA Fees
Parking
- 2 Car Attached Garage
- Oversized Parking
Home Design
- Traditional Architecture
- Brick Exterior Construction
- Slab Foundation
- Composition Roof
Interior Spaces
- 4,941 Sq Ft Home
- 2-Story Property
- Central Vacuum
- Wired For Sound
- Dry Bar
- Crown Molding
- High Ceiling
- 3 Fireplaces
- Gas Log Fireplace
- Electric Fireplace
- Window Treatments
- Formal Entry
- Family Room Off Kitchen
- Living Room
- Breakfast Room
- Dining Room
- Sun or Florida Room
- Utility Room
Kitchen
- Breakfast Bar
- Walk-In Pantry
- Double Convection Oven
- Electric Oven
- Electric Cooktop
- Microwave
- Dishwasher
- Kitchen Island
- Solid Surface Countertops
- Pots and Pans Drawers
- Trash Compactor
- Disposal
Flooring
- Carpet
- Tile
- Vinyl Plank
- Vinyl
Bedrooms and Bathrooms
- 3 Bedrooms
- En-Suite Primary Bedroom
- Double Vanity
- Single Vanity
- Soaking Tub
- Bathtub with Shower
- Separate Shower
Laundry
- Dryer
- Washer
Home Security
- Security System Owned
- Fire and Smoke Detector
Eco-Friendly Details
- Energy-Efficient Insulation
Outdoor Features
- Deck
- Covered Patio or Porch
Schools
- Reaves Elementary School
- Peet Junior High School
- Conroe High School
Utilities
- Central Heating and Cooling System
- Air Source Heat Pump
- Power Generator
- Water Softener is Owned
Community Details
Overview
- Longwood Poa, Phone Number (832) 715-2009
- Built by Custom
- Longwood Subdivision
Security
- Controlled Access
- Gated Community
Map
Home Values in the Area
Average Home Value in this Area
Tax History
| Year | Tax Paid | Tax Assessment Tax Assessment Total Assessment is a certain percentage of the fair market value that is determined by local assessors to be the total taxable value of land and additions on the property. | Land | Improvement |
|---|---|---|---|---|
| 2025 | $4,102 | $453,154 | $54,340 | $398,814 |
| 2024 | $4,102 | $501,890 | $54,340 | $447,550 |
| 2023 | $4,224 | $496,190 | $54,340 | $449,170 |
| 2022 | $9,355 | $451,080 | $54,300 | $512,770 |
| 2021 | $8,965 | $410,070 | $28,280 | $381,790 |
| 2020 | $8,602 | $376,980 | $28,280 | $348,700 |
| 2019 | $8,760 | $375,670 | $28,280 | $347,390 |
| 2018 | $6,882 | $346,790 | $28,280 | $365,010 |
| 2017 | $7,380 | $315,260 | $28,280 | $286,980 |
| 2016 | $7,712 | $329,420 | $28,280 | $301,140 |
| 2015 | $7,008 | $336,230 | $28,280 | $356,610 |
| 2014 | $7,008 | $305,660 | $28,280 | $277,380 |
Property History
| Date | Event | Price | List to Sale | Price per Sq Ft |
|---|---|---|---|---|
| 10/30/2025 10/30/25 | For Sale | $525,000 | -- | $106 / Sq Ft |
Purchase History
| Date | Type | Sale Price | Title Company |
|---|---|---|---|
| Warranty Deed | -- | First American Title | |
| Interfamily Deed Transfer | -- | -- | |
| Interfamily Deed Transfer | -- | -- | |
| Warranty Deed | -- | American Title Co |
Source: Houston Association of REALTORS®
MLS Number: 37761150
APN: 6932-00-01200
- 901 Longmire Rd
- 901 Longmire Rd Unit 51
- 413 Oakhill Dr
- 405 Shadywood Cir
- 3113 Wilson Rd
- 112 Kirkwood Ln
- 207 Willowick Dr
- 206 Virginia Ln
- 5030 W Davis St
- 6019 W Davis St
- 3846 W Davis St
- 217 Virginia Ln
- 459 Mathis Lake Ct
- 463 Mathis Lake Ct
- 5030-1 W Davis St
- 104 Camelot Place Ct
- 124 Camelot Place Ct
- 200 Broken Bough Ln
- 109 Camelot Place Ct
- TBD Texas 105
- 401 Oakhill Dr
- 1900 Westview Blvd
- 1945 Westview Blvd
- 1515 Wilson Rd
- 111 Rigby Owen Rd
- 111 Shadylyn Dr
- 3113 Wilson Rd
- 110 Chelsea Rd
- 100 Westpark Dr Unit 5
- 100 Westpark Dr Unit 3
- 217 Oakcrest Unit B
- 106 Longacre Dr
- 2201 Montgomery Park Blvd
- 2200 Montgomery Park Blvd
- 2200 N Loop 336 W
- 156 Camelot Place Ct
- 1840 Longmire Rd
- 2211 Montgomery Park Blvd
- 2210 Westview Blvd
- 1210 Wilson Rd
