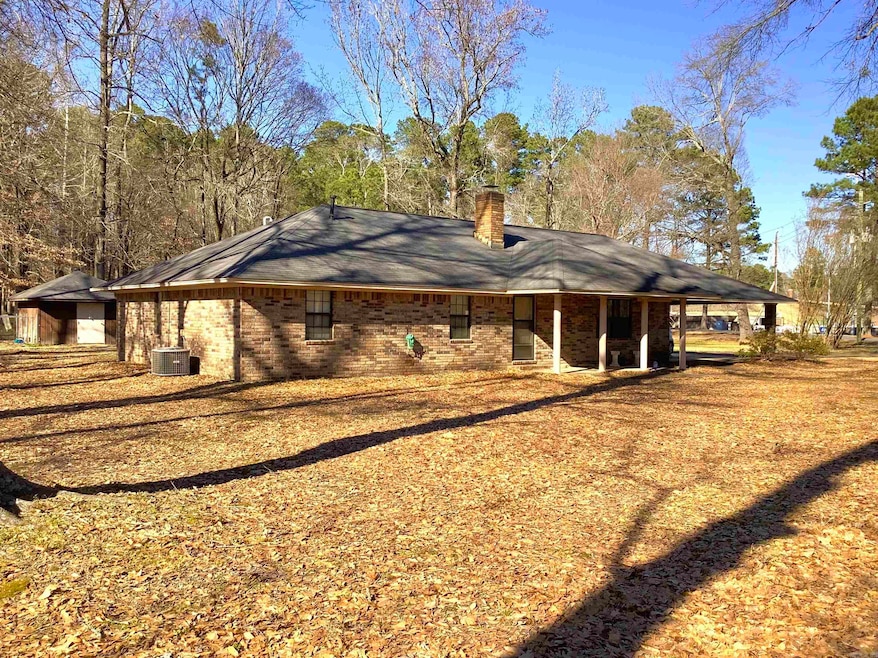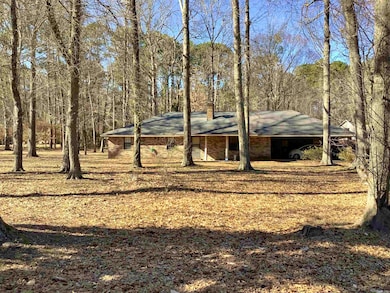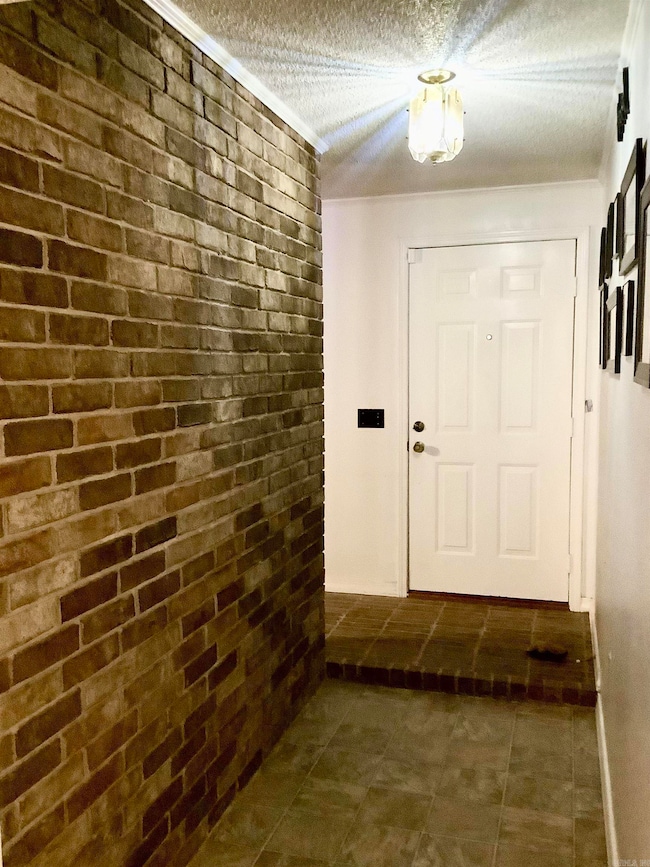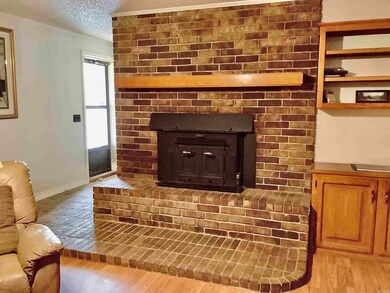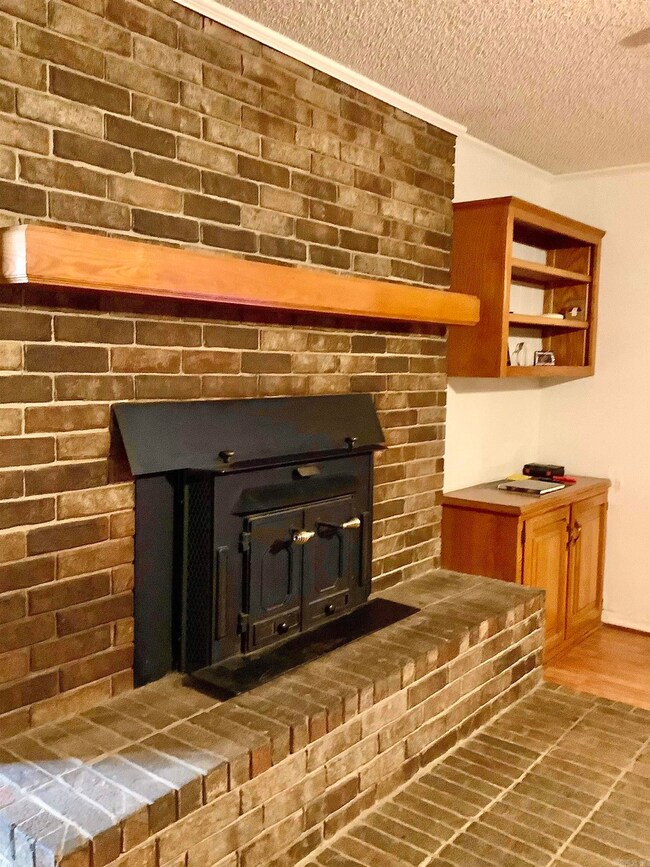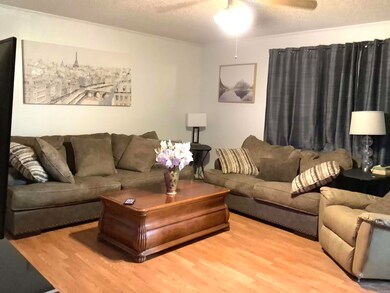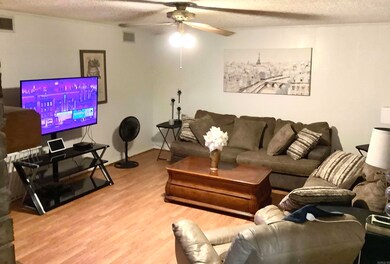
901 N 15th St Arkadelphia, AR 71923
Estimated payment $1,246/month
Highlights
- Ranch Style House
- Formal Dining Room
- Built-in Bookshelves
- Workshop
- Eat-In Kitchen
- Walk-In Closet
About This Home
Custom built brick home on 1 acre corner lot close to a variety of recreational activities. Inside you will find a charming brick entry way that adds character with a welcoming vibe. Bricks lead to the grand wood burning fireplace with insert that provides heat, ambiance & nostalgia. The large eat-in kitchen has plenty of cabinet space and is situated next to the formal dining room with sliding glass door. Master bedroom is oversized with full bathroom and walk-in closet. Laundry room/mud room with front & back entry has utility sink. Outside storage building has been converted to dog kennel. Bonus room off carport could be craft room/workshop/storage. Area amenities include dog park, fitness trails, quick access to Henderson State University Campus + more. Prime location for off campus student housing.
Home Details
Home Type
- Single Family
Est. Annual Taxes
- $1,335
Year Built
- Built in 1990
Home Design
- Ranch Style House
- Traditional Architecture
- Brick Exterior Construction
- Slab Foundation
- Composition Roof
Interior Spaces
- 1,946 Sq Ft Home
- Built-in Bookshelves
- Ceiling Fan
- Wood Burning Fireplace
- Self Contained Fireplace Unit Or Insert
- Formal Dining Room
- Workshop
Kitchen
- Eat-In Kitchen
- Electric Range
- Dishwasher
- Disposal
Flooring
- Brick
- Laminate
- Tile
Bedrooms and Bathrooms
- 3 Bedrooms
- Walk-In Closet
- 2 Full Bathrooms
Laundry
- Laundry Room
- Washer Hookup
Parking
- 2 Car Garage
- Carport
Schools
- Arkadelphia Elementary School
- Arkadelphia High School
Utilities
- Central Heating and Cooling System
- Co-Op Electric
- Gas Water Heater
Additional Features
- 1 Acre Lot
- Flood Insurance May Be Required
Community Details
- Bike Trail
Map
Home Values in the Area
Average Home Value in this Area
Tax History
| Year | Tax Paid | Tax Assessment Tax Assessment Total Assessment is a certain percentage of the fair market value that is determined by local assessors to be the total taxable value of land and additions on the property. | Land | Improvement |
|---|---|---|---|---|
| 2024 | $1,335 | $32,330 | $4,200 | $28,130 |
| 2023 | $1,410 | $32,330 | $4,200 | $28,130 |
| 2022 | $1,460 | $32,330 | $4,200 | $28,130 |
| 2021 | $1,460 | $32,330 | $4,200 | $28,130 |
| 2020 | $1,460 | $32,330 | $4,200 | $28,130 |
| 2019 | $1,263 | $28,870 | $4,200 | $24,670 |
| 2018 | $1,274 | $28,870 | $4,200 | $24,670 |
| 2017 | $1,274 | $28,870 | $4,200 | $24,670 |
| 2016 | $1,274 | $28,870 | $4,200 | $24,670 |
| 2015 | $1,261 | $28,870 | $4,200 | $24,670 |
| 2014 | $1,028 | $27,280 | $4,200 | $23,080 |
Property History
| Date | Event | Price | Change | Sq Ft Price |
|---|---|---|---|---|
| 03/01/2025 03/01/25 | For Sale | $205,000 | +39.0% | $105 / Sq Ft |
| 09/30/2019 09/30/19 | Sold | $147,500 | 0.0% | $75 / Sq Ft |
| 06/30/2019 06/30/19 | For Sale | $147,500 | -- | $75 / Sq Ft |
Purchase History
| Date | Type | Sale Price | Title Company |
|---|---|---|---|
| Warranty Deed | $147,500 | First National Title Co | |
| Warranty Deed | $122,000 | -- | |
| Deed | $18,000 | -- |
Mortgage History
| Date | Status | Loan Amount | Loan Type |
|---|---|---|---|
| Open | $143,000 | New Conventional | |
| Closed | $144,827 | FHA | |
| Previous Owner | $92,875 | No Value Available |
Similar Homes in Arkadelphia, AR
Source: Cooperative Arkansas REALTORS® MLS
MLS Number: 25007913
APN: 74-03338-006
- 1305 Wilson St
- 1518 Millcreek Dr
- 1413 Evans St
- 1704 Northridge Dr
- 613 & 615 12th St
- 1647 Gresham St
- 1626 Logan St
- 6 Pinewood Dr
- 7 Timber Ridge Cir
- 1808 Logan St
- 3 Timber Ridge Cir
- 610 Carter Rd
- 1327 Hunter St
- 2401 Forrest Park Dr
- 736 Beech Cir
- 2403 Forrest Park Dr
- 1900 Caddo St
- 119 N 20th St
- 1809 Caddo St
- Lot 129 N 26th St
- 181 Fish Hatchery Rd
- 166 Long Beach Dr
- 307 Sunset Dr
- 1312 Faith St
- 1224 School St
- 1604 Texas St
- 777 Old Brundage Rd
- 202 Little John Trail
- 270 Lake Hamilton Dr Unit A10
- 451 Lakeland Dr Unit D4
- 1328 Lincoln St Unit C
- 389 Lake Hamilton Dr
- 611 N Main St
- 200 Lakeland Dr
- 210 Diamondhead Dr
- 320 Elmo St Unit A
- 1521 E Sullenberger Ave
- 2190 Higdon Ferry Rd
- 636 Edwards St
- 626 Edwards St
