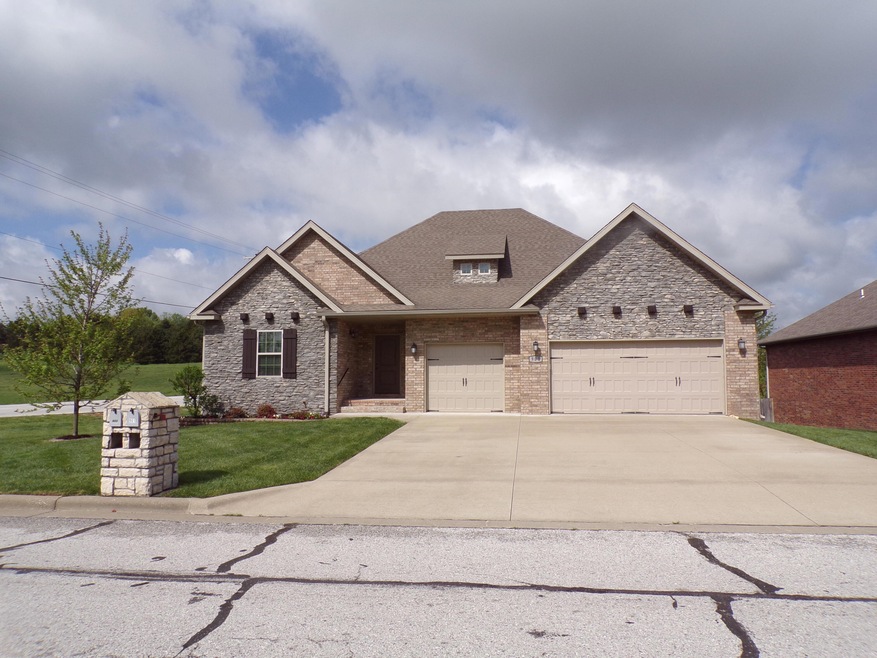
$599,000
- 4 Beds
- 3.5 Baths
- 3,812 Sq Ft
- 1511 E Groves Dr
- Ozark, MO
Fantastic property at 1511 East Groves Drive, Ozark, MO. 65721. Being close to town yet a country Feel! Offers 4 bedrooms, 3 full bathrooms and 1 power bath. With an open concept floor plan on the first level with over 3,600 sqft. (2) Living Rooms, (2) Full Kitchens! Main level kitchen has stainless steel, Granite countertops, plenty of cabinets and pantry and coffee area! Large Master on-suite!
Rebecca Keepper EXP Realty LLC






