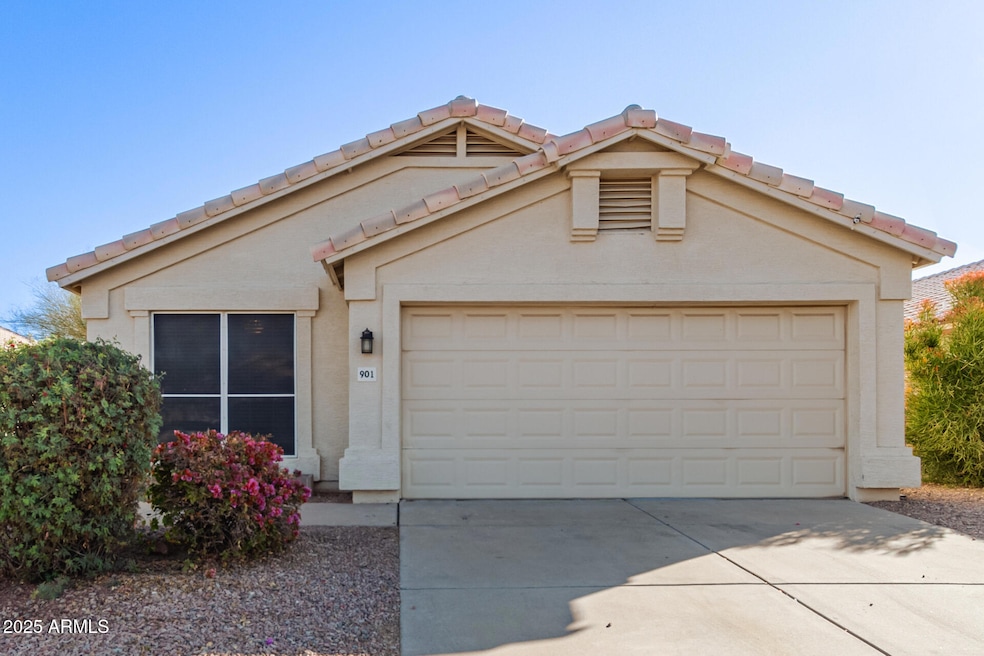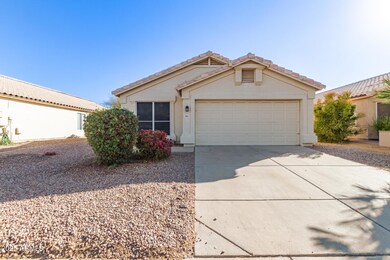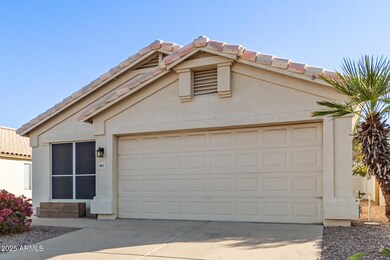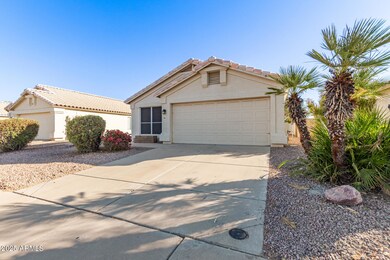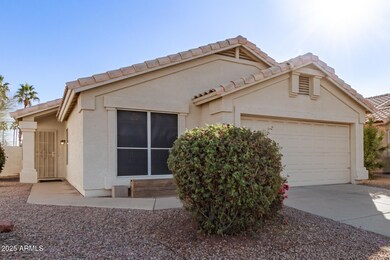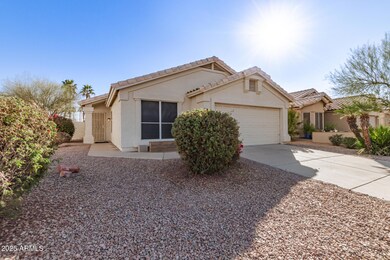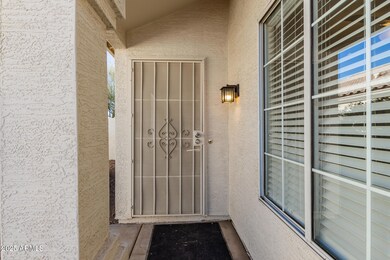
901 N Longmore St Chandler, AZ 85224
Central Ridge NeighborhoodHighlights
- Granite Countertops
- Covered patio or porch
- Dual Vanity Sinks in Primary Bathroom
- Andersen Junior High School Rated A-
- Eat-In Kitchen
- 2-minute walk to Andersen Springs Playground
About This Home
As of February 2025This beautifully remodeled home has an open floor plan not typically seen in this size of home. As you enter through the front door you will find a very open family room with easy access to the kitchen and dining area. The master bedroom is split from the two secondary bedrooms for extra privacy and has vaulted ceilings. The master bathroom has a spacious walk in shower, dual vanity and walk-in closet. The flooring has been updated with luxury vinyl plank and tile in the bathrooms. The back yard has a covered patio, new A/C (2022), small area perfect for a BBQ and can be accessed from the family room through french doors. This is the perfect floor plan for entertaining and feels much larger than the square footage indicates.
Last Agent to Sell the Property
eXp Realty License #SA653841000 Listed on: 01/19/2025

Last Buyer's Agent
Dalen Linnerson
Midland Real Estate Alliance License #SA653841000
Home Details
Home Type
- Single Family
Est. Annual Taxes
- $1,871
Year Built
- Built in 1992
Lot Details
- 5,245 Sq Ft Lot
- Block Wall Fence
- Artificial Turf
- Front Yard Sprinklers
HOA Fees
- $38 Monthly HOA Fees
Parking
- 2 Car Garage
Home Design
- Wood Frame Construction
- Tile Roof
- Block Exterior
- Stucco
Interior Spaces
- 1,342 Sq Ft Home
- 1-Story Property
- Ceiling Fan
- Solar Screens
- Washer and Dryer Hookup
Kitchen
- Eat-In Kitchen
- Electric Cooktop
- Built-In Microwave
- Kitchen Island
- Granite Countertops
Flooring
- Tile
- Vinyl
Bedrooms and Bathrooms
- 3 Bedrooms
- 2 Bathrooms
- Dual Vanity Sinks in Primary Bathroom
Outdoor Features
- Covered patio or porch
Schools
- Hartford Sylvia Encinas Elementary School
- Chandler High Middle School
- Chandler High School
Utilities
- Cooling System Updated in 2022
- Central Air
- Heating Available
- Cable TV Available
Listing and Financial Details
- Tax Lot 39
- Assessor Parcel Number 302-48-915
Community Details
Overview
- Association fees include ground maintenance
- Andersen Springs Association, Phone Number (480) 551-4300
- Built by Pulte Homes
- Andersen Springs Subdivision
Recreation
- Community Playground
- Bike Trail
Ownership History
Purchase Details
Home Financials for this Owner
Home Financials are based on the most recent Mortgage that was taken out on this home.Purchase Details
Purchase Details
Purchase Details
Home Financials for this Owner
Home Financials are based on the most recent Mortgage that was taken out on this home.Purchase Details
Home Financials for this Owner
Home Financials are based on the most recent Mortgage that was taken out on this home.Similar Homes in Chandler, AZ
Home Values in the Area
Average Home Value in this Area
Purchase History
| Date | Type | Sale Price | Title Company |
|---|---|---|---|
| Warranty Deed | $484,900 | Driggs Title Agency | |
| Warranty Deed | -- | None Listed On Document | |
| Warranty Deed | -- | None Listed On Document | |
| Warranty Deed | -- | None Listed On Document | |
| Warranty Deed | $235,000 | Valleywide Title Agency | |
| Interfamily Deed Transfer | -- | First Arizona Title Agency | |
| Warranty Deed | $203,000 | First Arizona Title Agency | |
| Interfamily Deed Transfer | -- | None Available |
Mortgage History
| Date | Status | Loan Amount | Loan Type |
|---|---|---|---|
| Open | $284,900 | New Conventional | |
| Previous Owner | $192,850 | New Conventional | |
| Previous Owner | $192,850 | New Conventional |
Property History
| Date | Event | Price | Change | Sq Ft Price |
|---|---|---|---|---|
| 02/17/2025 02/17/25 | Sold | $484,900 | +138.9% | $361 / Sq Ft |
| 01/19/2025 01/19/25 | Pending | -- | -- | -- |
| 06/19/2015 06/19/15 | Sold | $203,000 | -3.3% | $151 / Sq Ft |
| 05/17/2015 05/17/15 | For Sale | $209,900 | +3.4% | $156 / Sq Ft |
| 04/21/2015 04/21/15 | Off Market | $203,000 | -- | -- |
| 03/13/2015 03/13/15 | For Sale | $209,900 | -- | $156 / Sq Ft |
Tax History Compared to Growth
Tax History
| Year | Tax Paid | Tax Assessment Tax Assessment Total Assessment is a certain percentage of the fair market value that is determined by local assessors to be the total taxable value of land and additions on the property. | Land | Improvement |
|---|---|---|---|---|
| 2025 | $1,871 | $20,846 | -- | -- |
| 2024 | $1,881 | $19,853 | -- | -- |
| 2023 | $1,881 | $34,070 | $6,810 | $27,260 |
| 2022 | $1,822 | $25,050 | $5,010 | $20,040 |
| 2021 | $1,873 | $24,030 | $4,800 | $19,230 |
| 2020 | $1,862 | $22,760 | $4,550 | $18,210 |
| 2019 | $1,519 | $19,950 | $3,990 | $15,960 |
| 2018 | $1,471 | $18,280 | $3,650 | $14,630 |
| 2017 | $1,371 | $17,080 | $3,410 | $13,670 |
| 2016 | $1,320 | $16,510 | $3,300 | $13,210 |
| 2015 | $1,519 | $15,850 | $3,170 | $12,680 |
Agents Affiliated with this Home
-
D
Seller's Agent in 2025
Dalen Linnerson
eXp Realty
(480) 347-5186
1 in this area
5 Total Sales
-

Buyer Co-Listing Agent in 2025
Marty Griffin
West USA Realty
(602) 692-7653
2 in this area
65 Total Sales
-
R
Seller's Agent in 2015
Robert Green
HomeSmart
(602) 403-9917
52 Total Sales
-
R
Buyer's Agent in 2015
Rayburn Brown III
Infinity Wealth Real Estate
Map
Source: Arizona Regional Multiple Listing Service (ARMLS)
MLS Number: 6807472
APN: 302-48-915
- 1592 W Shannon Ct
- 1334 W Linda Ln
- 1381 W Gary Dr
- 1233 W Dublin St
- 1371 W Gary Dr
- 1825 W Ray Rd Unit 2107
- 1825 W Ray Rd Unit 1148
- 1825 W Ray Rd Unit 1054
- 1825 W Ray Rd Unit 1083
- 1825 W Ray Rd Unit 1008
- 1825 W Ray Rd Unit 2082
- 1825 W Ray Rd Unit 1070
- 1825 W Ray Rd Unit 1134
- 1825 W Ray Rd Unit 1063
- 1825 W Ray Rd Unit 1068
- 1825 W Ray Rd Unit 1001
- 1263 W Del Rio St
- 1640 W Gail Dr
- 1158 W Dublin St
- 1540 W Orchid Ln
