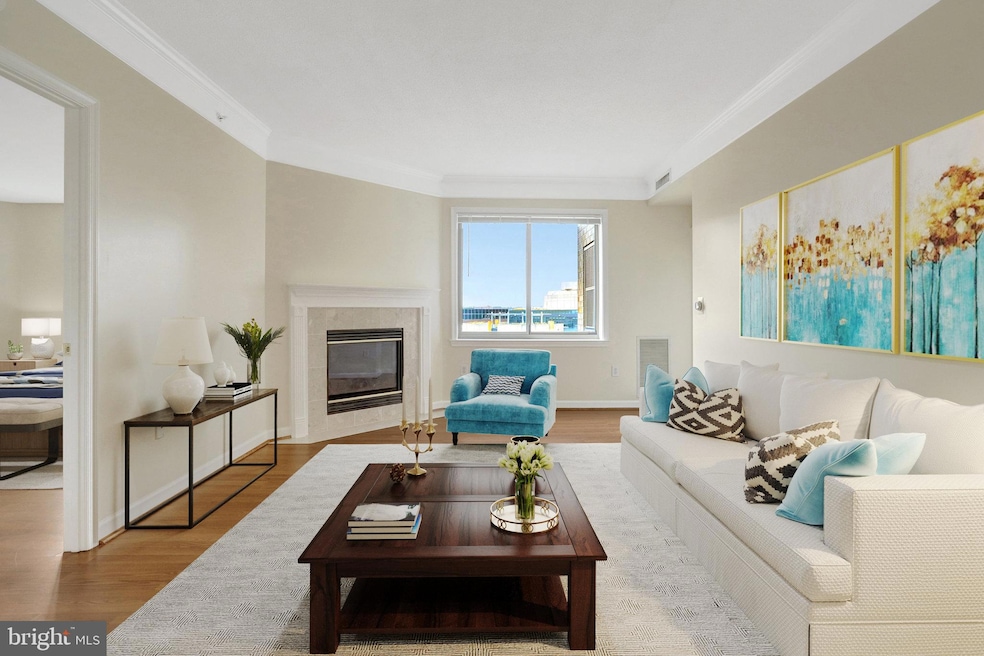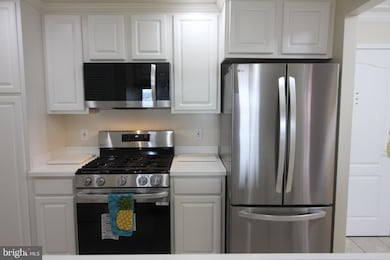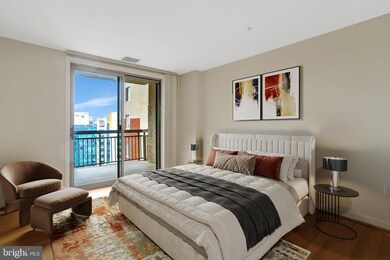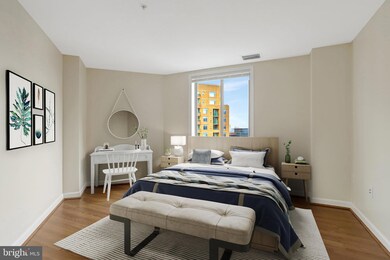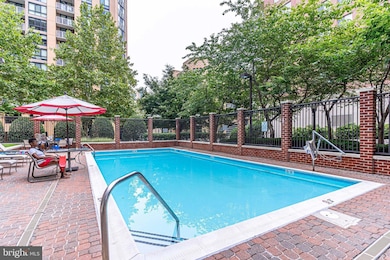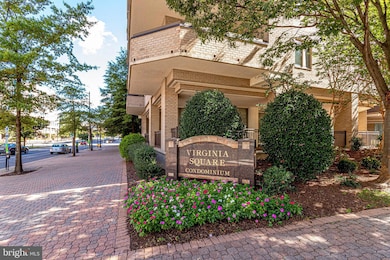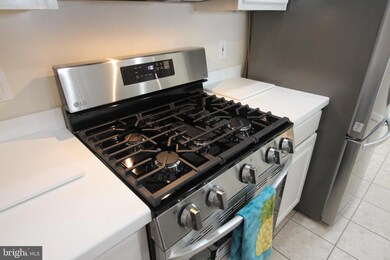Virginia Square Condominium 901 N Monroe St Unit 1408 Floor 14 Arlington, VA 22201
Ballston NeighborhoodEstimated payment $4,757/month
Highlights
- Fitness Center
- 1-minute walk to Virginia Square-Gmu
- Traditional Architecture
- Ashlawn Elementary School Rated A
- Open Floorplan
- 2-minute walk to Oakland Park
About This Home
EXCITING EVENTS ARE HAPPENING AT 901 N. MONROE AND UNIT 1408! YOU’RE SURE TO ENJOY THE BRAND NEW STAINLESS STEEL LG REFRIGERATOR, GAS 5-BURNER STOVE, DISHWASHER, AND MICROWAVE (INSTALLED MID-NOV 2025)! THE BUILDING HAS FINISHED RENOVATIONS OF THE COMMON AREAS – OPEN AS OF NOV 15, YOU’LL FIND A LARGE FITNESS AREA WITH A WIDE VARIETY OF MACHINES, FREE WEIGHTS, AND MORE! THE LIBRARY, BILLIARDS AND GAME ROOM IS OPEN FOR USE. A COMMUNITY INFORMATION BOARD IS INSTALLED, NEW BANKS OF MAILBOXES, A PACKAGE DELIVERY AREA, MENS/LADIES DRESSING FACILITIES ARE NEAR THE POOL AND FITNESS ROOM – THERE IS A HUGE SENSE OF PRIDE IN THIS BUILDING’S COMMON AREAS. OF COURSE, YOU ALSO HAVE THE PATIO, OUTDOOR SWIMMING POOL, GRILLING STATION W/PICNIC TABLE, AND MORE. WITH THE VIRGINIA SQUARE METRO LITERALLY ACROSS THE STREET, GARAGE PARKING, VISITOR PARKING, BUS ACCESS, CONVENIENCE TO MAJOR ROADS TO DC, TYSONS, MARYLAND AND BEYOND – THIS GREAT LOCATION IS VERY HANDY. THE 1,009 SF UNIT FEATURES 2 SPACIOUS BEDROOM SUITES (EACH WITH AN ENSUITE FULL BATH), A COZY GAS FIREPLACE IN THE LIVING ROOM, AN EXIT TO THE BALCONY FROM BOTH THE LIVING ROOM AND OWNER’S SUITE, GREAT CLOSET SPACE, AND A LAYOUT THAT OFFERS OPTIONS FOR YOUR DINING TABLE. YOU’LL FIND BEAUTIFUL MARBLE FLOORS, AND WELL-APPOINTED BATHROOMS. THE WASHER AND DRYER ARE IN YOUR CONDO. THE GAS FURNACE WAS REPLACED IN 2016. YOU HAVE A LARGE DEDICATED STORAGE AREA, AND BIKE STORAGE IS AVAILABLE. WITH 3 SPACIOUS ELEVATORS, MOVING ABOUT THE BUILDING IS A BREEZE. YOU'RE IN A CONVENIENT AREA WITH MANY DINING CHOICES, SHOPS, PARKS, AND MORE IN THIS CHARMING PART OF SOUGHT-AFTER ARLINGTON, VIRGINIA. BE IN BY THE HOLIDAYS AND ENJOY THE BENEFITS OF VIRGINIA SQUARE CONDOMINIUMS – YOU DESERVE IT!
Listing Agent
(703) 849-0034 GayAshley@AshleyRealtyGroup.com Ashley Realty Group License #0225086758 Listed on: 08/21/2025
Open House Schedule
-
Sunday, December 07, 202511:00 am to 1:00 pm12/7/2025 11:00:00 AM +00:0012/7/2025 1:00:00 PM +00:00Access instructions will be added closer to the open house. Dan and Mike will greet you at the condo, answering any questions, and providing information. We've added LG stainless steel appliances, we are priced right, and the condo is in move-in condition. We hope to see you on Dec 7!Add to Calendar
Property Details
Home Type
- Condominium
Est. Annual Taxes
- $6,637
Year Built
- Built in 1998
HOA Fees
- $724 Monthly HOA Fees
Parking
- Assigned parking located at #319
- Parking Storage or Cabinetry
- Parking Permit Included
- Parking Space Conveys
- Secure Parking
Home Design
- Traditional Architecture
- Entry on the 14th floor
- Brick Exterior Construction
Interior Spaces
- 1,009 Sq Ft Home
- Property has 1 Level
- Open Floorplan
- Ceiling Fan
- Gas Fireplace
- Window Treatments
- Sliding Doors
- Atrium Doors
- Combination Dining and Living Room
Kitchen
- Stove
- Built-In Microwave
- Ice Maker
- Dishwasher
- Disposal
Bedrooms and Bathrooms
- 2 Main Level Bedrooms
- En-Suite Bathroom
- Walk-In Closet
- 2 Full Bathrooms
Laundry
- Laundry in unit
- Dryer
- Washer
Home Security
- Surveillance System
- Exterior Cameras
Outdoor Features
- Patio
- Exterior Lighting
- Outdoor Grill
Schools
- Arlington Science Focus Elementary School
- Swanson Middle School
- Washington-Liberty High School
Utilities
- Forced Air Heating and Cooling System
- Cable TV Available
Additional Features
- Accessible Elevator Installed
- Property is in excellent condition
Listing and Financial Details
- Assessor Parcel Number 14-036-194
Community Details
Overview
- Association fees include common area maintenance, exterior building maintenance, insurance, management, pool(s), reserve funds, snow removal, trash, water, sewer, recreation facility
- 181 Units
- High-Rise Condominium
- Virginia Square Condominium Condos
- Virginia Square Community
- Virginia Square Subdivision
- Property Manager
Amenities
- Picnic Area
- Common Area
- Game Room
- Community Library
Recreation
Pet Policy
- Limit on the number of pets
- Pet Size Limit
- Dogs and Cats Allowed
Security
- Fire Sprinkler System
Map
About Virginia Square Condominium
Home Values in the Area
Average Home Value in this Area
Tax History
| Year | Tax Paid | Tax Assessment Tax Assessment Total Assessment is a certain percentage of the fair market value that is determined by local assessors to be the total taxable value of land and additions on the property. | Land | Improvement |
|---|---|---|---|---|
| 2025 | $6,797 | $658,000 | $87,800 | $570,200 |
| 2024 | $6,637 | $642,500 | $87,800 | $554,700 |
| 2023 | $6,618 | $642,500 | $87,800 | $554,700 |
| 2022 | $6,007 | $583,200 | $87,800 | $495,400 |
| 2021 | $5,870 | $569,900 | $87,800 | $482,100 |
| 2020 | $5,570 | $542,900 | $40,400 | $502,500 |
| 2019 | $5,570 | $542,900 | $40,400 | $502,500 |
| 2018 | $5,326 | $529,400 | $40,400 | $489,000 |
| 2017 | $5,326 | $529,400 | $40,400 | $489,000 |
| 2016 | $5,246 | $529,400 | $40,400 | $489,000 |
| 2015 | $5,273 | $529,400 | $40,400 | $489,000 |
| 2014 | $5,111 | $513,200 | $40,400 | $472,800 |
Property History
| Date | Event | Price | List to Sale | Price per Sq Ft | Prior Sale |
|---|---|---|---|---|---|
| 09/28/2025 09/28/25 | Price Changed | $659,000 | -1.6% | $653 / Sq Ft | |
| 09/19/2025 09/19/25 | Price Changed | $669,900 | -0.7% | $664 / Sq Ft | |
| 08/21/2025 08/21/25 | For Sale | $674,900 | +19.5% | $669 / Sq Ft | |
| 07/12/2017 07/12/17 | Sold | $565,000 | 0.0% | $560 / Sq Ft | View Prior Sale |
| 05/25/2017 05/25/17 | Pending | -- | -- | -- | |
| 05/25/2017 05/25/17 | For Sale | $565,000 | 0.0% | $560 / Sq Ft | |
| 08/17/2013 08/17/13 | Rented | $2,745 | 0.0% | -- | |
| 08/17/2013 08/17/13 | Under Contract | -- | -- | -- | |
| 07/30/2013 07/30/13 | For Rent | $2,745 | -- | -- |
Purchase History
| Date | Type | Sale Price | Title Company |
|---|---|---|---|
| Interfamily Deed Transfer | -- | None Available | |
| Warranty Deed | $565,000 | None Available | |
| Deed | $319,000 | -- | |
| Deed | $193,720 | -- |
Mortgage History
| Date | Status | Loan Amount | Loan Type |
|---|---|---|---|
| Open | $365,000 | New Conventional | |
| Previous Owner | $255,200 | New Conventional | |
| Previous Owner | $154,950 | No Value Available |
Source: Bright MLS
MLS Number: VAAR2062658
APN: 14-036-194
- 3409 Wilson Blvd Unit 410
- 3409 Wilson Blvd Unit 211
- 3835 9th St N Unit 801E
- 630 N Kenmore St
- 629 N Lincoln St
- 703 N Jackson St
- 880 N Pollard St Unit 224
- 632 N Kenmore St
- 820 N Pollard St Unit 810
- 820 N Pollard St Unit 915
- 820 N Pollard St Unit 307
- 820 N Pollard St Unit 812
- 915 N Irving St
- 909 Plan at Irving and Ninth by BCN - Irving and Ninth
- 913 Plan at Irving and Ninth by BCN - Irving and Ninth
- 915 Plan at Irving and Ninth by BCN - Irving and Ninth
- 911 Plan at Irving and Ninth by BCN - Irving and Ninth
- 911 N Irving St
- 1340 N Lynnbrook Dr
- 1001 N Randolph St Unit 215
- 3444 Fairfax Dr
- 801 N Monroe St
- 901 N Nelson St
- 3444 Fairfax Dr Unit FL12-ID497
- 3444 Fairfax Dr Unit FL9-ID1038
- 3444 Fairfax Dr Unit FL8-ID1215
- 3444 Fairfax Dr Unit FL3-ID675
- 3601 Fairfax Dr
- 3601 Fairfax Dr Unit FL7-ID526
- 3601 Fairfax Dr Unit FL10-ID527
- 3409 Wilson Blvd Unit 412
- 3409 Wilson Blvd Unit 611
- 3800 Fairfax Dr Unit 509
- 3800 Fairfax Dr Unit 104
- 1049 N Monroe St
- 901 N Pollard St
- 901 N Pollard St Unit ID1024659P
- 901 N Pollard St Unit FL20-ID1022347P
- 901 N Pollard St Unit FL10-ID1022330P
- 901 N Pollard St Unit ID1024677P
