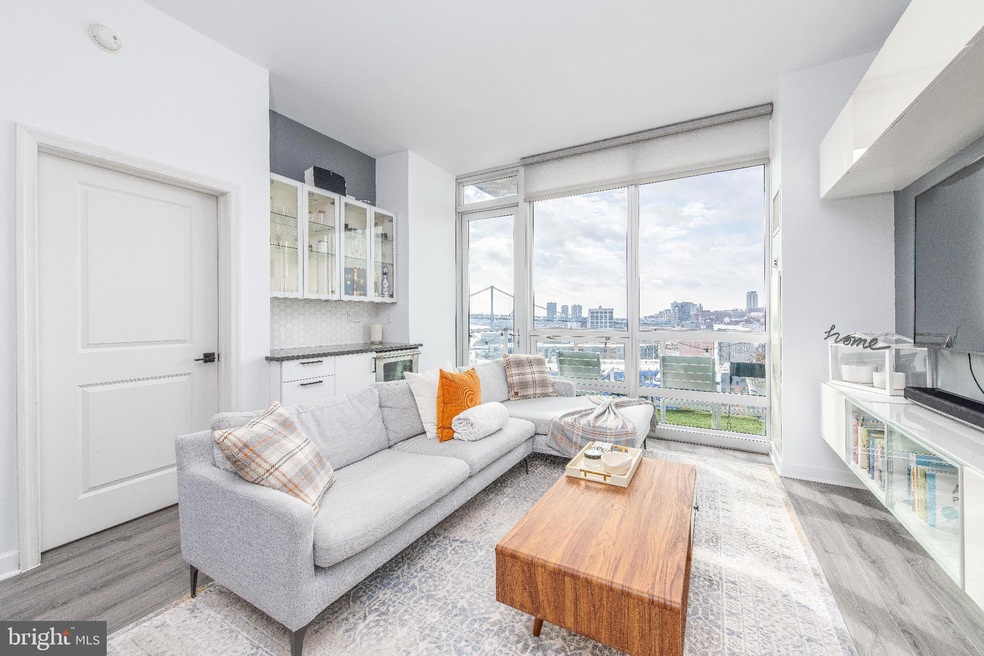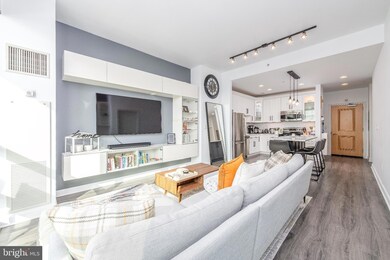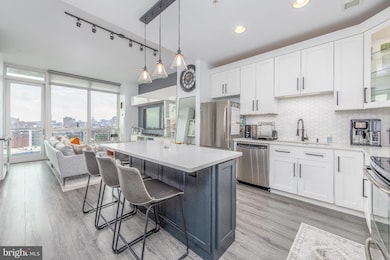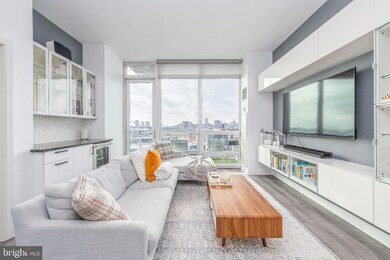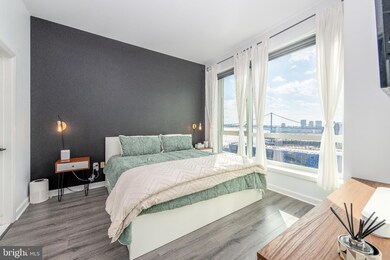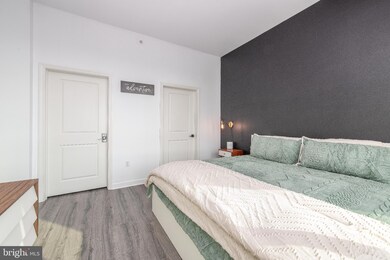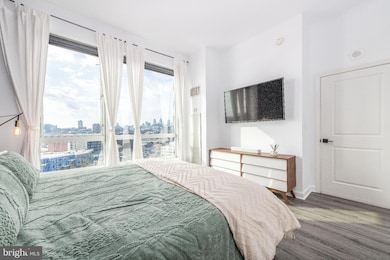Waterfront Square 901 N Penn St Unit F1304 Floor 13 Philadelphia, PA 19123
Northern Liberties NeighborhoodHighlights
- Concierge
- Fitness Center
- Heated Spa
- Pier or Dock
- Transportation Service
- Gated Community
About This Home
Furnished Designer Luxury Living with Exceptional Upgrades and Iconic Views. 2 PARKING SPACES INCLUDED! Furniture and TV's can be included making this unit Move-In-Ready! Step into Unit F1304 in the Reef Building at Waterfront Square Condominium & Spa — a sophisticated and flexible 2-bedroom-style, 2-bathroom residence that redefines modern luxury. With sweeping floor-to-ceiling views of the Benjamin Franklin Bridge and the Philadelphia skyline, this home offers breathtaking scenery, thoughtful design, and resort-style amenities. This unit has been completely transformed with extensive, high-end renovations that elevate its style and functionality. The primary bedroom features stunning views, custom-built closets, and luxurious finishes. In addition, the versatile true den functions effortlessly as a second bedroom — complete with a custom-built Murphy bed and sleek glossy cabinetry. Whether you need a guest room, home office, or additional sleeping space, this room provides the flexibility of a two-bedroom layout. The open-concept kitchen is a chef’s dream, featuring shaker-style white cabinetry with elegant etched glass inlays, a dramatically extended slate gray/dark blue island for additional seating, and Quartz countertops paired with an intricate hexagonal tile backsplash. Thoughtful lighting, including a trio of pendant lights and hidden LED strips, enhances the kitchen's modern aesthetic. In the living room, a custom floating entertainment console accommodates TVs up to 85 inches and is accented with ambient LED lighting along the top, sides, and bottom. Adjacent to the balcony, a built-in quad-cabinet bar with a refrigerator, dark granite countertop, and illuminated glass-front display cabinets adds a sophisticated touch for entertaining. This home also offers two full bathrooms, each adorned with elegant marble tile and custom design overlays, delivering luxury and convenience for both residents and guests. The balcony, enhanced with AstroTurf, provides a cozy, maintenance-free outdoor retreat, and the laundry closet includes a full-size washer, dryer, and extra shelving for storage. Waterfront Square offers unparalleled amenities, including 24/7 security, concierge services, valet parking, a heated lap pool, hot tub, river deck, and a state-of-the-art fitness center with sauna and steam rooms. Additional perks include spa services, massage rooms, and a lush green roof with a putting green and walking trails. Located in Northern Liberties, you’re minutes from the vibrant dining and nightlife of Fishtown and Center City, with easy access to I-676, I-95, bridges, and airports. A dedicated limousine service ensures seamless commutes to 30th Street Station and beyond. This unit comes with two parking licenses, providing added value and convenience. For ultimate ease, the seller may also be open to including all furnishings and non-personal electronics, making this home move-in ready. This residence offers the luxury, flexibility, and style of a two-bedroom home, with stunning upgrades and world-class amenities. Don’t miss this chance to experience refined urban living. Schedule your private tour today!
Listing Agent
(202) 258-6772 tghumanrealty@gmail.com EXP Realty, LLC License #RS351658 Listed on: 11/23/2025

Condo Details
Home Type
- Condominium
Est. Annual Taxes
- $5,090
Year Built
- Built in 2009
HOA Fees
- $712 Monthly HOA Fees
Parking
- 2 Car Direct Access Garage
- Handicap Parking
- Electric Vehicle Home Charger
- Lighted Parking
- Front Facing Garage
- Garage Door Opener
- Parking Permit Included
- Secure Parking
- Fenced Parking
Home Design
- Contemporary Architecture
- Entry on the 13th floor
- Masonry
Interior Spaces
- 981 Sq Ft Home
- Property has 1 Level
- Wet Bar
- Furnished
- Window Treatments
- Kitchen Island
Bedrooms and Bathrooms
- 2 Main Level Bedrooms
- Walk-In Closet
- 2 Full Bathrooms
Laundry
- Laundry in unit
- Washer and Dryer Hookup
Accessible Home Design
- Accessible Elevator Installed
- Ramp on the main level
Outdoor Features
- Heated Spa
- Exterior Lighting
Utilities
- Central Heating and Cooling System
- Electric Water Heater
Listing and Financial Details
- Residential Lease
- Security Deposit $7,200
- 24-Month Min and 60-Month Max Lease Term
- Available 1/1/26
- Assessor Parcel Number 888062522
Community Details
Overview
- Association fees include common area maintenance, health club, management, pier/dock maintenance, pool(s), reserve funds, sauna, security gate, trash, lawn maintenance, bus service
- High-Rise Condominium
- Northern Liberties Subdivision
Amenities
- Concierge
- Transportation Service
- Picnic Area
- Clubhouse
- Meeting Room
- Elevator
Recreation
- Pier or Dock
- Community Spa
- Putting Green
- Dog Park
- Jogging Path
Pet Policy
- No Pets Allowed
Security
- Gated Community
Map
About Waterfront Square
Source: Bright MLS
MLS Number: PAPH2562012
APN: 888062522
- 901 N Penn St Unit P2305
- 901 N Penn St Unit P1501
- 901 N Penn St Unit P302
- 901 N Penn St Unit P506
- 901 N Penn St Unit R507
- 901 N Penn St Unit R308
- 901 N Penn St Unit P1006
- 901 N Penn St Unit P2401-2
- 901 N Penn St Unit F2003
- 901 N Penn St Unit F305
- 901 N Penn St Unit P407
- 901 N Penn St Unit R2203
- 901 N Penn St Unit R901
- 901 N Penn St Unit F2004
- 901 N Penn St Unit P701
- 901 N Penn St Unit F407
- 901 N Penn St Unit R2801
- 709 17 N Penn St
- 908 N Front St
- 0 Spring Garden St Unit 318
- 901 N Penn St Unit F1302
- 901 N Penn St Unit F1206
- 916 N Delaware Ave Unit ID1055895P
- 916 N Delaware Ave Unit ID1055900P
- 916 N Delaware Ave Unit ID1352424P
- 916 N Delaware Ave Unit ID1055903P
- 916 N Delaware Ave Unit ID1055888P
- 916 N Delaware Ave Unit ID1055897P
- 916 N Delaware Ave Unit ID1055899P
- 916 N Delaware Ave Unit ID1055896P
- 918-980 N Delaware Ave
- 1 Brown St
- 901 Canal St Unit ID1316467P
- 901 Canal St Unit ID1055956P
- 901 Canal St Unit ID1316458P
- 901 Canal St Unit ID1316468P
- 900 N Delaware Ave Unit ID1094807P
- 1 Brown St Unit 1B1BA
- 1 Brown St Unit STUDIO
- 1 Brown St Unit 2B2BA
