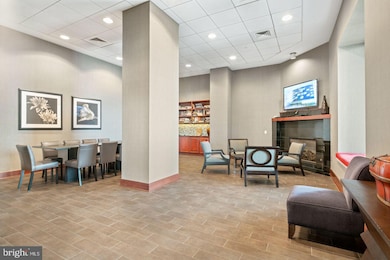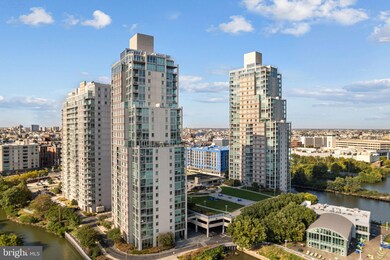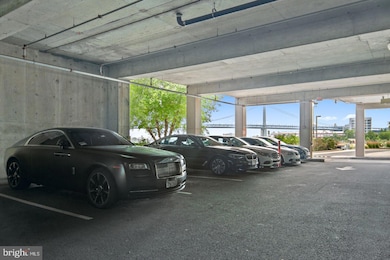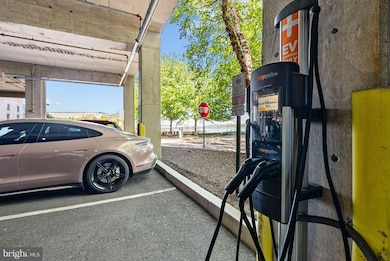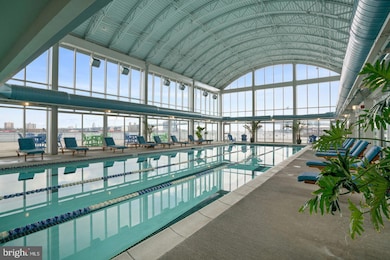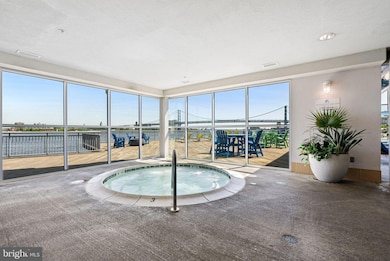Waterfront Square 901 N Penn St Unit P1006 Floor 10 Philadelphia, PA 19123
Northern Liberties NeighborhoodEstimated payment $3,711/month
Highlights
- Popular Property
- Pier or Dock
- Transportation Service
- Concierge
- Fitness Center
- Gated Community
About This Home
*UNIT SPECIFIC PHOTOS AND ADDITIONAL DESCRIPTION COMING SOON* First time offered on the resale market, P1006 is a rare and spacious 1 Bedroom plus Open Den residence with a private balcony and serene North-facing views of the Delaware River and lushly landscaped grounds. Offering one of the largest one-bedroom floorplans in the community, this home lives like a full two-bedroom with its open den — perfect for a home office, guest space, or elegant reading area. Step inside to a light-filled layout framed by floor-to-ceiling windows, showcasing the tranquil river and cityscape beyond. The living area flows effortlessly to the balcony, ideal for morning coffee or evening relaxation. The kitchen features granite countertops, stainless steel appliances, and a large peninsula island for dining and entertaining. The bedroom suite includes generous closet space and an oversized bathroom with a soaking tub and separate glass-enclosed shower. Waterfront Square Condominium & Spa is Philadelphia’s premier gated waterfront community, offering 24/7 guard and gate security, concierge. Residents enjoy resort-style amenities including an indoor pool and hot tub with river deck, fitness center, sauna and steam rooms, massage suites, and community lounges. The three-level garage supports Philadelphia’s largest green roof, and landscaped gardens across 9.5 acres of manicured riverfront grounds. On-site management and an advanced closed-circuit security system ensure peace of mind, while Global Limousine shuttle service provides weekday transportation to and from 30th Street Station. Whether as a full-time residence or refined city retreat, P1006 delivers the perfect blend of comfort, privacy, and luxury — all within Philadelphia’s most scenic waterfront enclave.
Listing Agent
(267) 247-2389 PhillyPenthouses@gmail.com BHHS Fox & Roach At the Harper, Rittenhouse Square License #AB068305 Listed on: 10/28/2025

Property Details
Home Type
- Condominium
Est. Annual Taxes
- $5,345
Year Built
- Built in 2006
HOA Fees
- $1,050 Monthly HOA Fees
Parking
- 1 Car Attached Garage
- Front Facing Garage
Home Design
- Contemporary Architecture
- Entry on the 10th floor
- Masonry
Interior Spaces
- 1,172 Sq Ft Home
- Property has 1 Level
- Washer and Dryer Hookup
Bedrooms and Bathrooms
- 1 Main Level Bedroom
Utilities
- Central Heating and Cooling System
- Electric Water Heater
Listing and Financial Details
- Coming Soon on 11/24/25
- Tax Lot 251
- Assessor Parcel Number 888061832
Community Details
Overview
- Association fees include air conditioning, common area maintenance, insurance, lawn maintenance, management, pool(s), reserve funds, road maintenance, sauna, security gate, sewer, snow removal, trash, water
- High-Rise Condominium
- The Peninsula At Waterfront Square Condominium Condos
- The Peninsula At Waterfront Square Community
- Northern Liberties Subdivision
Amenities
- Concierge
- Transportation Service
- Common Area
- Community Center
- Elevator
Recreation
- Pier or Dock
- Community Spa
- Dog Park
- Jogging Path
Pet Policy
- Pet Size Limit
- Dogs and Cats Allowed
Security
- Security Service
- Gated Community
Map
About Waterfront Square
Home Values in the Area
Average Home Value in this Area
Tax History
| Year | Tax Paid | Tax Assessment Tax Assessment Total Assessment is a certain percentage of the fair market value that is determined by local assessors to be the total taxable value of land and additions on the property. | Land | Improvement |
|---|---|---|---|---|
| 2025 | $4,997 | $381,900 | $45,700 | $336,200 |
| 2024 | $4,997 | $381,900 | $45,700 | $336,200 |
| 2023 | $4,997 | $357,000 | $42,800 | $314,200 |
| 2022 | $4,129 | $312,000 | $42,800 | $269,200 |
| 2021 | $4,759 | $0 | $0 | $0 |
| 2020 | $4,759 | $0 | $0 | $0 |
| 2019 | $4,759 | $0 | $0 | $0 |
| 2018 | $4,527 | $0 | $0 | $0 |
| 2017 | $4,527 | $0 | $0 | $0 |
| 2016 | $1,568 | $0 | $0 | $0 |
| 2015 | $281 | $0 | $0 | $0 |
| 2014 | -- | $294,000 | $21,000 | $273,000 |
| 2012 | -- | $93,760 | $1,472 | $92,288 |
Purchase History
| Date | Type | Sale Price | Title Company |
|---|---|---|---|
| Deed | -- | None Available | |
| Deed | $349,000 | None Available |
Mortgage History
| Date | Status | Loan Amount | Loan Type |
|---|---|---|---|
| Previous Owner | $158,300 | Purchase Money Mortgage |
Source: Bright MLS
MLS Number: PAPH2553374
APN: 888061832
- 901 N Penn St Unit P2305
- 901 N Penn St Unit P1501
- 901 N Penn St Unit P302
- 901 N Penn St Unit P506
- 901 N Penn St Unit R507
- 901 N Penn St Unit R308
- 901 N Penn St Unit P2401-2
- 901 N Penn St Unit F2003
- 901 N Penn St Unit R1105
- 901 N Penn St Unit R205
- 901 N Penn St Unit F305
- 901 N Penn St Unit P407
- 901 N Penn St Unit R2203
- 901 N Penn St Unit P707
- 901 N Penn St Unit F2004
- 901 N Penn St Unit P701
- 901 N Penn St Unit F706
- 901 N Penn St Unit F407
- 709 17 N Penn St
- 919 N Front St Unit H
- 901 N Penn St Unit R906
- 901 N Penn St Unit F1302
- 916 N Delaware Ave Unit ID1055906P
- 916 N Delaware Ave Unit ID1055900P
- 916 N Delaware Ave Unit ID1055897P
- 916 N Delaware Ave Unit ID1055888P
- 916 N Delaware Ave Unit ID1055902P
- 916 N Delaware Ave Unit ID1055899P
- 916 N Delaware Ave Unit ID1055896P
- 918-980 N Delaware Ave
- 1 Brown St
- 901 Canal St Unit ID1316464P
- 901 Canal St Unit ID1316458P
- 901 Canal St Unit ID1316457P
- 901 Canal St Unit ID1055956P
- 900 N Delaware Ave Unit ID1094807P
- 1 Brown St Unit 2B2BA
- 1 Brown St Unit 1B1BA
- 1 Brown St Unit STUDIO
- 0 Fairmount Ave Unit 3 PAPH2528644

