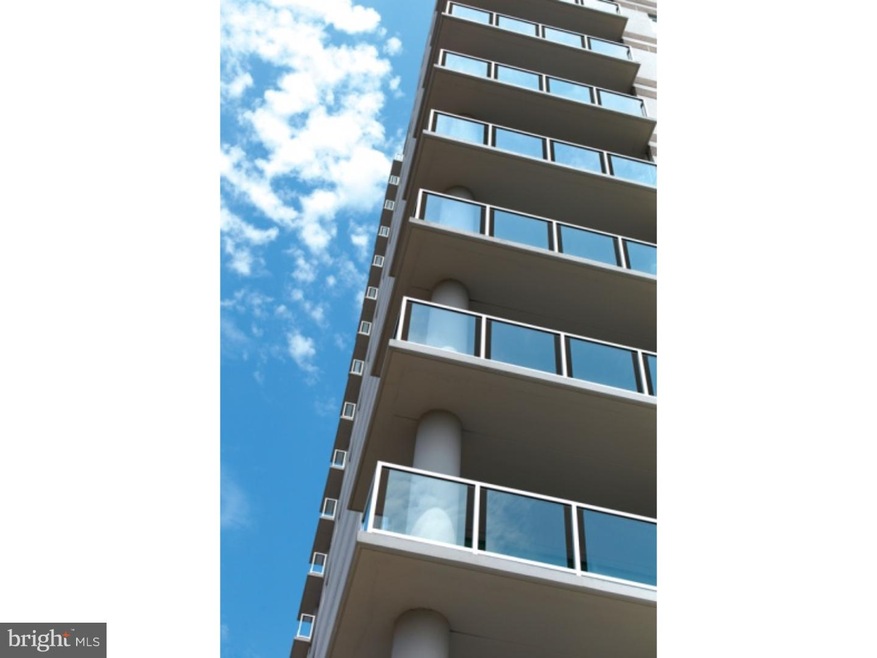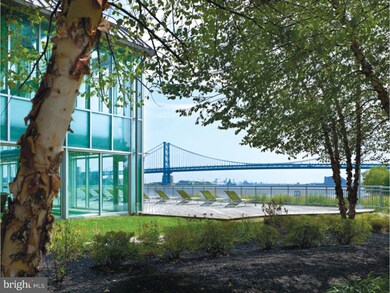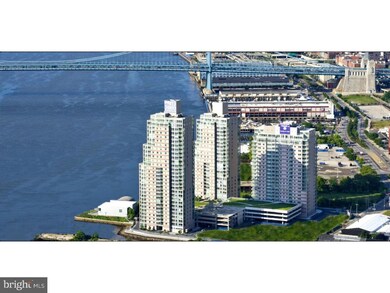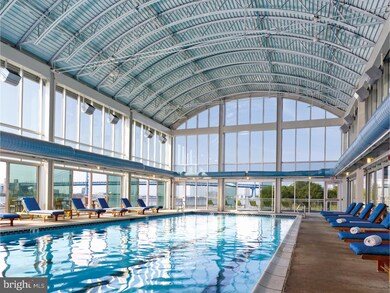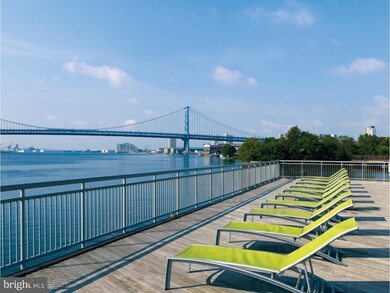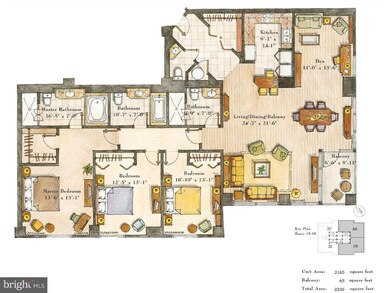
Waterfront Square 901 N Penn St Unit P1701 Philadelphia, PA 19123
Northern Liberties NeighborhoodHighlights
- 20 Feet of Waterfront
- 9 Acre Lot
- Contemporary Architecture
- Water Oriented
- Clubhouse
- Stream or River on Lot
About This Home
As of July 2022Rarely offered with breathtaking views of the Delaware River & beyond is a beautiful 3 bedroom condo at the Waterfront Square. This corner unit is located on the 17th floor in the Peninsula building & features a NorthEastern exposure with incredible water, light, and views of the Ben Franklin Bridge. Enjoy this tranquil scenery on your own private balcony while overlooking the water. Hardwood floors lay throughout the living areas of this home, while plush carpeting invites you into the bedrooms. The large bright kitchen greets you with granite counter tops & stainless steel appliances. Luxurious marble baths beckon you to relax. The amazing amenities within the gates of Waterfront Square include 1-car valet parking, a clubhouse with a 25 meter indoor pool, fitness center, full service spa, outdoor river deck, and a convenience store. Green park area with Bridge views, putting green and dog park. Experience a 24HR concierge, gated entrance, a community room and daily shuttle service to Center City.
Last Agent to Sell the Property
Neighborhoods.com License #RM425332 Listed on: 11/12/2015
Property Details
Home Type
- Condominium
Est. Annual Taxes
- $547
Year Built
- Built in 2007
Lot Details
- 20 Feet of Waterfront
- Northeast Facing Home
- Sprinkler System
- Property is in good condition
HOA Fees
- $1,349 Monthly HOA Fees
Parking
- 1 Car Attached Garage
- 1 Open Parking Space
Home Design
- Contemporary Architecture
- Stucco
Interior Spaces
- 2,184 Sq Ft Home
- Ceiling height of 9 feet or more
- Living Room
- Dining Room
- Wood Flooring
- Laundry on main level
Bedrooms and Bathrooms
- 3 Bedrooms
- En-Suite Primary Bedroom
Outdoor Features
- Water Oriented
- River Nearby
- Stream or River on Lot
Utilities
- Central Air
- Baseboard Heating
- Natural Gas Water Heater
- Cable TV Available
Listing and Financial Details
- Tax Lot 16
- Assessor Parcel Number 888061898
Community Details
Overview
- Association fees include pool(s), common area maintenance, exterior building maintenance, lawn maintenance, snow removal, trash, water, sewer, parking fee, bus service
- 453 Units
- Peninsula Community
- Waterfront Square Subdivision
Amenities
- Clubhouse
Recreation
Pet Policy
- Pets allowed on a case-by-case basis
Ownership History
Purchase Details
Home Financials for this Owner
Home Financials are based on the most recent Mortgage that was taken out on this home.Purchase Details
Home Financials for this Owner
Home Financials are based on the most recent Mortgage that was taken out on this home.Purchase Details
Similar Homes in Philadelphia, PA
Home Values in the Area
Average Home Value in this Area
Purchase History
| Date | Type | Sale Price | Title Company |
|---|---|---|---|
| Deed | $1,057,600 | Trident Land Transfer | |
| Deed | $740,000 | None Available | |
| Deed | $734,982 | None Available |
Mortgage History
| Date | Status | Loan Amount | Loan Type |
|---|---|---|---|
| Previous Owner | $200,000 | Credit Line Revolving | |
| Previous Owner | $417,000 | New Conventional | |
| Previous Owner | $500,000 | New Conventional |
Property History
| Date | Event | Price | Change | Sq Ft Price |
|---|---|---|---|---|
| 07/18/2022 07/18/22 | Sold | $1,057,500 | -6.0% | $484 / Sq Ft |
| 03/31/2022 03/31/22 | Pending | -- | -- | -- |
| 03/08/2022 03/08/22 | Price Changed | $1,125,000 | -0.9% | $515 / Sq Ft |
| 02/07/2022 02/07/22 | Price Changed | $1,135,000 | -2.6% | $520 / Sq Ft |
| 01/05/2022 01/05/22 | For Sale | $1,165,000 | +57.4% | $533 / Sq Ft |
| 06/16/2016 06/16/16 | Sold | $740,000 | -1.3% | $339 / Sq Ft |
| 02/25/2016 02/25/16 | Pending | -- | -- | -- |
| 11/12/2015 11/12/15 | For Sale | $750,000 | 0.0% | $343 / Sq Ft |
| 04/25/2014 04/25/14 | Rented | $3,800 | -5.0% | -- |
| 04/21/2014 04/21/14 | Under Contract | -- | -- | -- |
| 04/04/2014 04/04/14 | For Rent | $4,000 | +2.6% | -- |
| 11/08/2012 11/08/12 | Rented | $3,900 | 0.0% | -- |
| 11/07/2012 11/07/12 | Under Contract | -- | -- | -- |
| 10/23/2012 10/23/12 | For Rent | $3,900 | -- | -- |
Tax History Compared to Growth
Tax History
| Year | Tax Paid | Tax Assessment Tax Assessment Total Assessment is a certain percentage of the fair market value that is determined by local assessors to be the total taxable value of land and additions on the property. | Land | Improvement |
|---|---|---|---|---|
| 2025 | $10,436 | $1,006,400 | $120,800 | $885,600 |
| 2024 | $10,436 | $1,006,400 | $120,800 | $885,600 |
| 2023 | $10,436 | $745,500 | $89,500 | $656,000 |
| 2022 | $10,436 | $745,500 | $89,500 | $656,000 |
| 2021 | $9,939 | $0 | $0 | $0 |
| 2020 | $9,939 | $0 | $0 | $0 |
| 2019 | $9,939 | $0 | $0 | $0 |
| 2018 | $8,438 | $0 | $0 | $0 |
| 2017 | $8,438 | $0 | $0 | $0 |
| 2016 | $547 | $0 | $0 | $0 |
| 2015 | $3,820 | $0 | $0 | $0 |
| 2014 | -- | $548,000 | $39,100 | $508,900 |
| 2012 | -- | $174,720 | $2,752 | $171,968 |
Agents Affiliated with this Home
-

Seller's Agent in 2022
Jennifer Grosskopf
KW Empower
(215) 498-4010
6 in this area
126 Total Sales
-

Buyer's Agent in 2022
Rhonda Rosenthal
BHHS Fox & Roach
(215) 432-5610
1 in this area
129 Total Sales
-

Buyer Co-Listing Agent in 2022
melissa rosenthal
Homestarr Realty
(267) 577-0626
1 in this area
15 Total Sales
-

Seller's Agent in 2016
Khadeejah Johnson
Neighborhoods.com
(267) 432-2712
10 Total Sales
-

Seller Co-Listing Agent in 2016
Shy Peled
Vue Real Estate Group
(267) 246-5474
1 in this area
1 Total Sale
-

Buyer's Agent in 2016
Mark Wade
BHHS Fox & Roach
(267) 237-3404
28 in this area
102 Total Sales
About Waterfront Square
Map
Source: Bright MLS
MLS Number: 1002736240
APN: 888061898
- 901 N Penn St Unit P2401-2
- 901 N Penn St Unit P802
- 901 N Penn St Unit F2007
- 901 N Penn St Unit P302
- 901 N Penn St Unit F204
- 901 N Penn St Unit P506
- 901 N Penn St Unit F1206
- 901 N Penn St Unit F1605
- 901 N Penn St Unit F1006
- 901 N Penn St Unit F2003
- 901 N Penn St Unit R305
- 901 N Penn St Unit F1504
- 901 N Penn St Unit P2304
- 901 N Penn St Unit P507
- 901 N Penn St Unit F706
- 901 N Penn St Unit P707
- 901 N Penn St Unit R401
- 901 N Penn St Unit P407
- 901 N Penn St Unit R1202
- 901 N Penn St Unit F506
