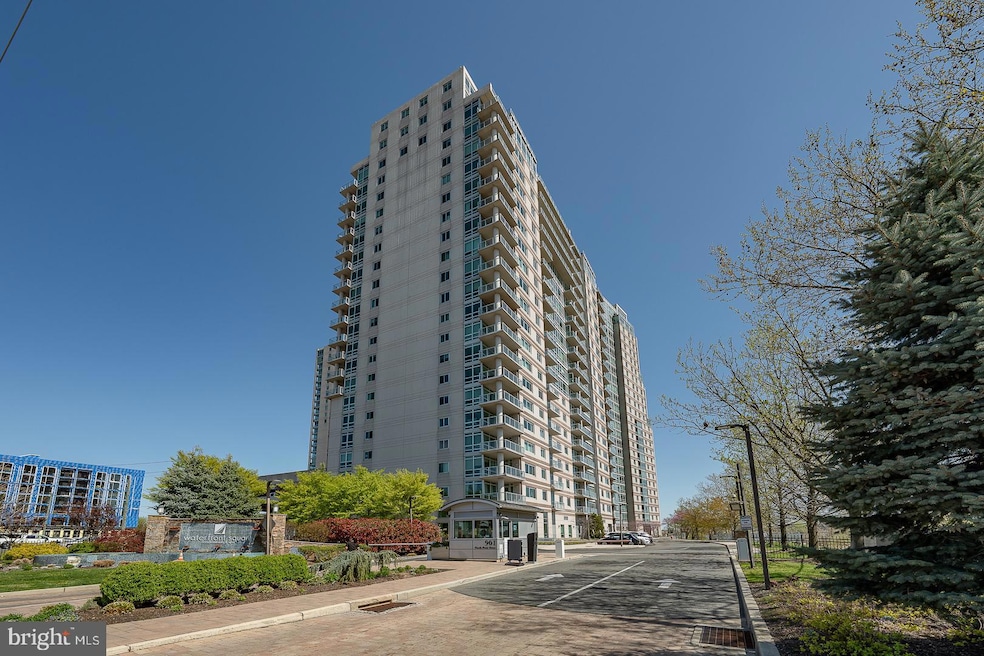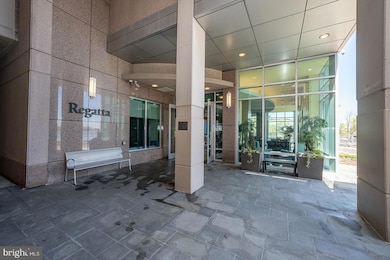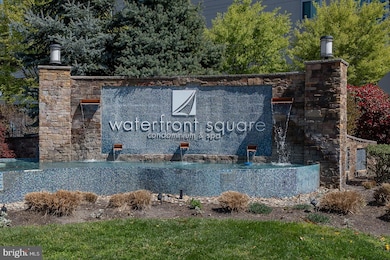Waterfront Square 901 N Penn St Unit R2801 Floor 28 Philadelphia, PA 19123
Northern Liberties NeighborhoodEstimated payment $11,367/month
Highlights
- Concierge
- Water Oriented
- Community Indoor Pool
- Fitness Center
- Contemporary Architecture
- Meeting Room
About This Home
Luxurious Penthouse at The Waterfront Condominium Towers – Breathtaking Views & Exclusive Amenities Discover unparalleled luxury in this stunning Penthouse at The Waterfront Condominium Towers, where sophistication meets comfort in the heart of one of Philadelphia's premier gated communities. Located in the tallest building of the complex, this spacious 3-bedroom, 3.5-bath, 3,286 sq. ft. residence offers unobstructed, panoramic views of the iconic Ben Franklin Bridge, Center City and across the river to New Jersey , creating a truly unique backdrop for everyday living. Key Features: Private, Secure Access: Accessible only by a specially coded elevator, this penthouse offers ultimate privacy and security. Enter through double doors into a grand open floor plan, ideal for both entertaining and everyday living. Exquisite Design: With soaring 10-foot ceilings throughout, this home is open, airy, and filled with natural light. The spacious, open layout seamlessly blends the living, dining, and kitchen areas, making this penthouse perfect for both intimate gatherings and large-scale entertaining. Convenience & Comfort: The home includes a private laundry room, accessible from the hallway for added convenience. Plus, you’ll enjoy two designated parking spots, a large storage unit, and all the luxurious touches you'd expect from an elite residence. Exclusive Community Amenities: Gated & Secure: Enjoy 24/7 security with a guard gate, concierge services, and valet parking. Resort-style Living: The community offers a wealth of amenities, including a riverfront pool and hot tub with a sun deck, a state-of-the-art fitness center, sauna, steam room, massage rooms, a dog park and beautifully appointed community rooms for social gatherings all included as part of the HOA fee. This penthouse is the epitome of luxury, combining elegance, privacy, and an extraordinary lifestyle. Don’t miss the opportunity to own this one-of-a-kind residence at The Waterfront Condominium Towers, where every detail is designed with your comfort and convenience in mind.
Listing Agent
(484) 904-6926 debgr125@gmail.com Crescent Real Estate License #RS351406 Listed on: 11/21/2025
Property Details
Home Type
- Condominium
Est. Annual Taxes
- $18,133
Year Built
- Built in 2006
HOA Fees
- $2,726 Monthly HOA Fees
Parking
- 2 Car Attached Garage
- Secure Parking
Home Design
- Contemporary Architecture
- Entry on the 28th floor
- Masonry
Interior Spaces
- 3,286 Sq Ft Home
- Property has 1 Level
Kitchen
- Eat-In Kitchen
- Built-In Oven
- Cooktop
- Built-In Microwave
- Dishwasher
Bedrooms and Bathrooms
- 3 Main Level Bedrooms
Laundry
- Laundry on main level
- Electric Dryer
- Washer
Outdoor Features
- Water Oriented
- River Nearby
Utilities
- 90% Forced Air Heating and Cooling System
- Electric Water Heater
Listing and Financial Details
- Tax Lot 181
- Assessor Parcel Number 888062302
Community Details
Overview
- $8,178 Capital Contribution Fee
- Association fees include common area maintenance, exterior building maintenance, health club, management, parking fee, pool(s), security gate, snow removal, trash
- $600 Other One-Time Fees
- Waterfront Square Condominiums HOA
- High-Rise Condominium
- Peninsula At Waterfront Square Condominium & Spa Community
- Waterfront Square Subdivision
- Property Manager
Amenities
- Concierge
- Common Area
- Meeting Room
- Party Room
- Elevator
Recreation
- Dog Park
Pet Policy
- Pets allowed on a case-by-case basis
Security
- Security Service
Map
About Waterfront Square
Home Values in the Area
Average Home Value in this Area
Tax History
| Year | Tax Paid | Tax Assessment Tax Assessment Total Assessment is a certain percentage of the fair market value that is determined by local assessors to be the total taxable value of land and additions on the property. | Land | Improvement |
|---|---|---|---|---|
| 2026 | $13,949 | $1,295,400 | $155,400 | $1,140,000 |
| 2025 | $13,949 | $1,295,400 | $155,400 | $1,140,000 |
| 2024 | $13,949 | $1,295,400 | $155,400 | $1,140,000 |
| 2023 | $8,834 | $996,500 | $119,600 | $876,900 |
| 2022 | $1,594 | $631,125 | $119,600 | $511,525 |
| 2021 | $1,594 | $0 | $0 | $0 |
| 2020 | $1,594 | $0 | $0 | $0 |
| 2019 | $1,594 | $0 | $0 | $0 |
| 2018 | $1,585 | $0 | $0 | $0 |
| 2017 | $1,585 | $0 | $0 | $0 |
| 2016 | $697 | $0 | $0 | $0 |
| 2015 | $667 | $0 | $0 | $0 |
| 2014 | -- | $858,000 | $49,800 | $808,200 |
| 2012 | -- | $262,880 | $3,552 | $259,328 |
Property History
| Date | Event | Price | List to Sale | Price per Sq Ft | Prior Sale |
|---|---|---|---|---|---|
| 11/21/2025 11/21/25 | For Sale | $1,350,000 | 0.0% | $411 / Sq Ft | |
| 07/23/2023 07/23/23 | Rented | $5,700 | -3.4% | -- | |
| 07/16/2023 07/16/23 | For Rent | $5,900 | 0.0% | -- | |
| 07/15/2023 07/15/23 | Off Market | $5,900 | -- | -- | |
| 07/07/2023 07/07/23 | Price Changed | $5,900 | -14.5% | $2 / Sq Ft | |
| 06/13/2023 06/13/23 | Price Changed | $6,900 | -22.5% | $2 / Sq Ft | |
| 04/30/2023 04/30/23 | For Rent | $8,900 | 0.0% | -- | |
| 04/25/2023 04/25/23 | Off Market | $8,900 | -- | -- | |
| 04/18/2023 04/18/23 | For Rent | $8,900 | 0.0% | -- | |
| 05/03/2013 05/03/13 | Sold | $910,000 | -24.2% | $277 / Sq Ft | View Prior Sale |
| 04/03/2013 04/03/13 | Pending | -- | -- | -- | |
| 01/08/2013 01/08/13 | For Sale | $1,200,000 | -- | $365 / Sq Ft |
Purchase History
| Date | Type | Sale Price | Title Company |
|---|---|---|---|
| Deed | $375,000 | None Listed On Document | |
| Deed | $375,000 | None Listed On Document | |
| Deed | -- | None Listed On Document | |
| Deed | $910,000 | None Available | |
| Deed | -- | None Available |
Source: Bright MLS
MLS Number: PAPH2554524
APN: 888062302
- 901 N Penn St Unit P2305
- 901 N Penn St Unit P1501
- 901 N Penn St Unit P302
- 901 N Penn St Unit P506
- 901 N Penn St Unit R507
- 901 N Penn St Unit R308
- 901 N Penn St Unit P1006
- 901 N Penn St Unit P2401-2
- 901 N Penn St Unit F2003
- 901 N Penn St Unit F305
- 901 N Penn St Unit P407
- 901 N Penn St Unit R2203
- 901 N Penn St Unit R901
- 901 N Penn St Unit F2004
- 901 N Penn St Unit P701
- 901 N Penn St Unit F407
- 709 17 N Penn St
- 908 N Front St
- 0 Spring Garden St Unit 318
- 0 Spring Garden St Unit 212
- 901 N Penn St Unit F1302
- 901 N Penn St Unit F1304
- 901 N Penn St Unit F1206
- 916 N Delaware Ave Unit ID1055895P
- 916 N Delaware Ave Unit ID1055900P
- 916 N Delaware Ave Unit ID1352424P
- 916 N Delaware Ave Unit ID1055903P
- 916 N Delaware Ave Unit ID1055888P
- 916 N Delaware Ave Unit ID1055897P
- 916 N Delaware Ave Unit ID1055899P
- 916 N Delaware Ave Unit ID1055896P
- 918-980 N Delaware Ave
- 1 Brown St
- 901 Canal St Unit ID1316467P
- 901 Canal St Unit ID1055956P
- 901 Canal St Unit ID1316458P
- 901 Canal St Unit ID1316468P
- 900 N Delaware Ave Unit ID1094807P
- 1 Brown St Unit 1B1BA
- 1 Brown St Unit STUDIO



