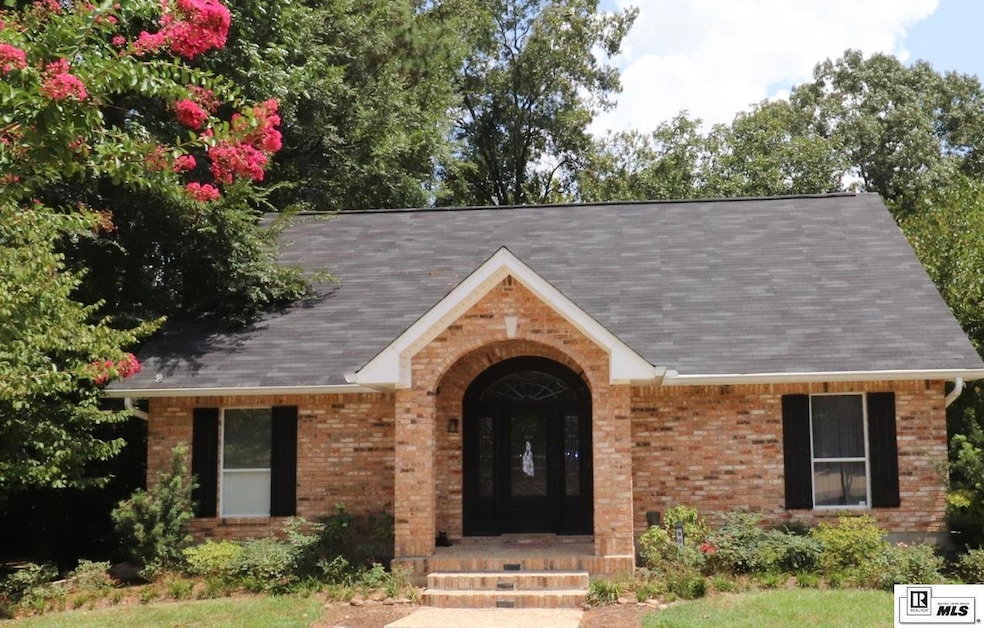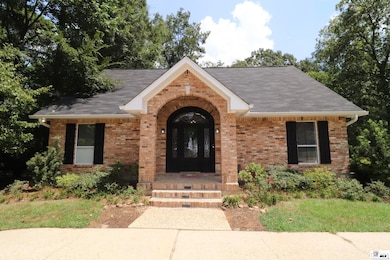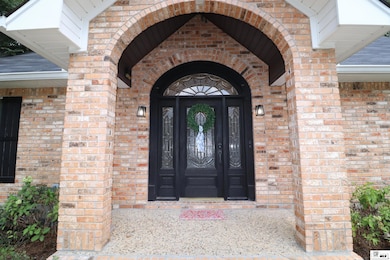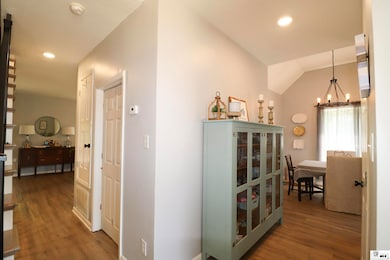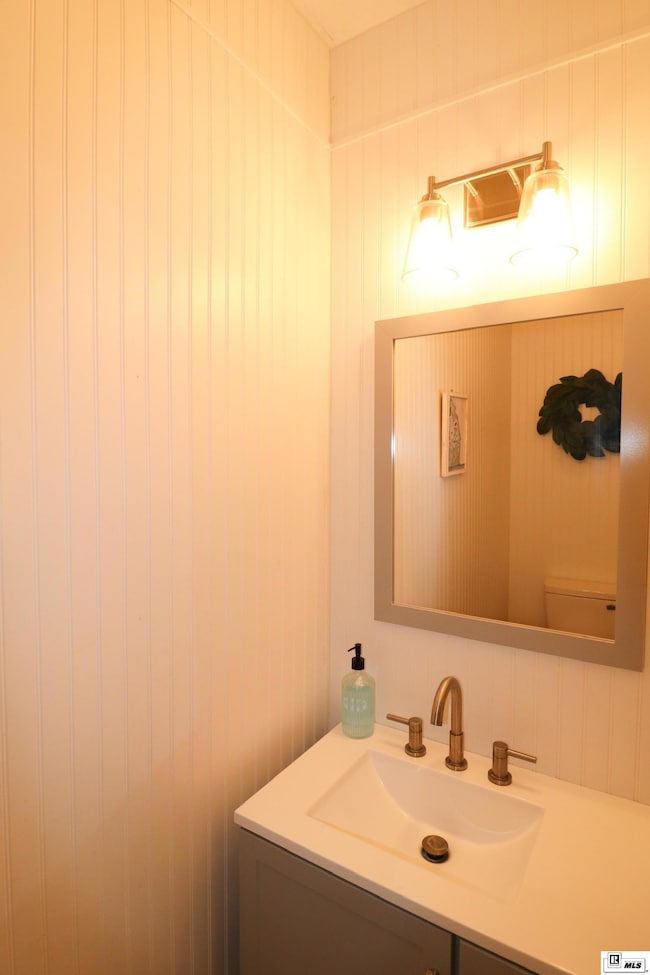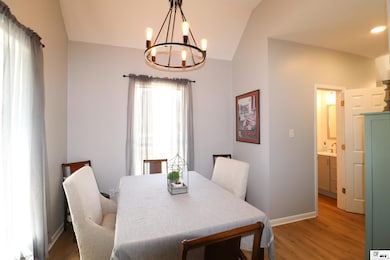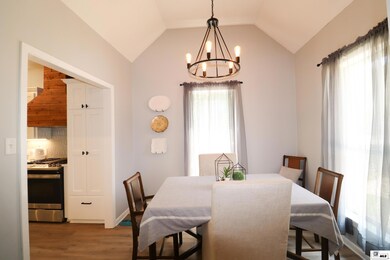901 Pennington Ln Ruston, LA 71270
Estimated payment $2,501/month
Total Views
5,967
4
Beds
3
Baths
3,614
Sq Ft
$125
Price per Sq Ft
Highlights
- Deck
- Wooded Lot
- Covered Patio or Porch
- Glen View Elementary School Rated A
- Traditional Architecture
- 2 Car Attached Garage
About This Home
Completely renovated and move-in ready! This stunning 4-bedroom, 2.5-bath home sits on a spacious 0.88-acre lot just 1 mile north of I-20 in Ruston. Inside, you’ll love the fresh updates, formal dining room, and versatile bonus space perfect for a home office, playroom, or media room. Step out onto the oversized deck and enjoy your morning coffee with peaceful wooded views. Call a realtor today to schedule a private showing!
Home Details
Home Type
- Single Family
Est. Annual Taxes
- $1,681
Year Built
- 1994
Lot Details
- 1 Acre Lot
- Chain Link Fence
- Landscaped
- Wooded Lot
Home Design
- Traditional Architecture
- Brick Veneer
- Slab Foundation
- Architectural Shingle Roof
Interior Spaces
- Multi-Level Property
- Ceiling Fan
- Double Pane Windows
- Blinds
- Living Room with Fireplace
- Washer and Dryer Hookup
Kitchen
- Gas Oven
- Gas Range
- Dishwasher
- Disposal
Bedrooms and Bathrooms
- 4 Bedrooms
- Walk-In Closet
Parking
- 2 Car Attached Garage
- Garage Door Opener
Outdoor Features
- Deck
- Covered Patio or Porch
Location
- Mineral Rights
Utilities
- Central Heating and Cooling System
- Gas Available
- Gas Water Heater
Community Details
- Wedgewood Subdivision
Listing and Financial Details
- Assessor Parcel Number 14183218024
Map
Create a Home Valuation Report for This Property
The Home Valuation Report is an in-depth analysis detailing your home's value as well as a comparison with similar homes in the area
Home Values in the Area
Average Home Value in this Area
Tax History
| Year | Tax Paid | Tax Assessment Tax Assessment Total Assessment is a certain percentage of the fair market value that is determined by local assessors to be the total taxable value of land and additions on the property. | Land | Improvement |
|---|---|---|---|---|
| 2024 | $1,681 | $19,688 | $4,348 | $15,340 |
| 2023 | $1,890 | $21,271 | $3,570 | $17,701 |
| 2022 | $1,900 | $21,271 | $3,570 | $17,701 |
| 2021 | $1,281 | $15,498 | $2,250 | $13,248 |
| 2020 | $1,288 | $15,498 | $2,250 | $13,248 |
| 2019 | $1,258 | $15,498 | $2,250 | $13,248 |
| 2018 | $1,224 | $15,498 | $2,250 | $13,248 |
| 2017 | $1,227 | $15,498 | $2,250 | $13,248 |
| 2016 | $1,223 | $0 | $0 | $0 |
| 2015 | $1,331 | $15,498 | $2,250 | $13,248 |
| 2013 | $1,352 | $15,498 | $2,250 | $13,248 |
Source: Public Records
Property History
| Date | Event | Price | List to Sale | Price per Sq Ft | Prior Sale |
|---|---|---|---|---|---|
| 10/15/2025 10/15/25 | Price Changed | $450,000 | -3.2% | $125 / Sq Ft | |
| 08/28/2025 08/28/25 | For Sale | $465,000 | +66.7% | $129 / Sq Ft | |
| 03/16/2022 03/16/22 | Sold | -- | -- | -- | View Prior Sale |
| 01/06/2022 01/06/22 | Price Changed | $279,000 | -11.4% | $80 / Sq Ft | |
| 12/22/2021 12/22/21 | For Sale | $315,000 | -- | $91 / Sq Ft |
Source: Northeast REALTORS® of Louisiana
Source: Northeast REALTORS® of Louisiana
MLS Number: 216229
APN: 3709
Nearby Homes
- 2158 Llangeler Dr
- Lot 5 Llangeler Dr
- 904 Sherwood Dr
- 2201 Cooktown Rd
- Kavanaugh Rd
- 512 Glendale Dr
- 203 Huey Ave
- 1322 Cooktown Rd
- 0 Gordon Dr
- 1512 Gordon Dr
- 1607 N Trenton St
- 1715 N Trenton St
- 1604 N Trenton St
- 521 Audubon Dr
- 402 E Kentucky Ave
- 200 Pinecrest Dr
- 902 Arnold St
- 1201 Gains Ave
- 2408 Rhody Dr
- 509 E Kentucky Ave
- 2432 Melody Ln
- 1701 Goodwin Rd Unit 150
- 1701 Goodwin Rd Unit 148
- 1812 W Alabama Ave
- 1913 W Alabama Ave
- 639 Peaks Raj Ln
- 300 E Mississippi Ave
- 2100 W Barnett Springs Ave
- 509 W Line Ave
- 2301 Timberline Ct
- 920 Eastland Ave
- 1408 Tech Farm Rd
- 121 Debra Ln Unit 121
- 128 Debra Ln Unit 128
- 281 Williams Rd
- 641 Brownlee Rd
- 641 Brownlee Rd
- 117 Steed Rd
