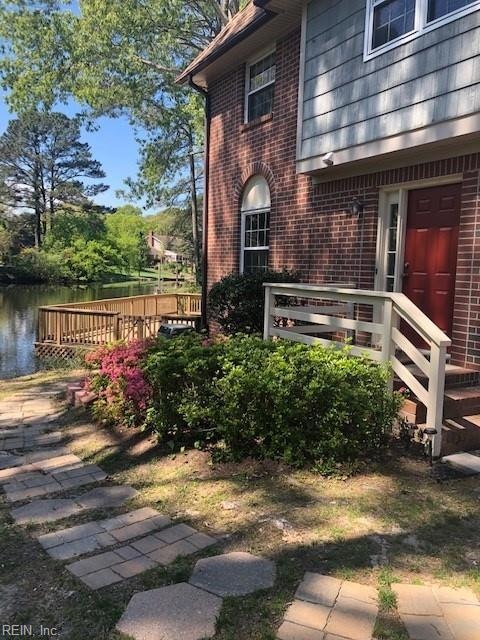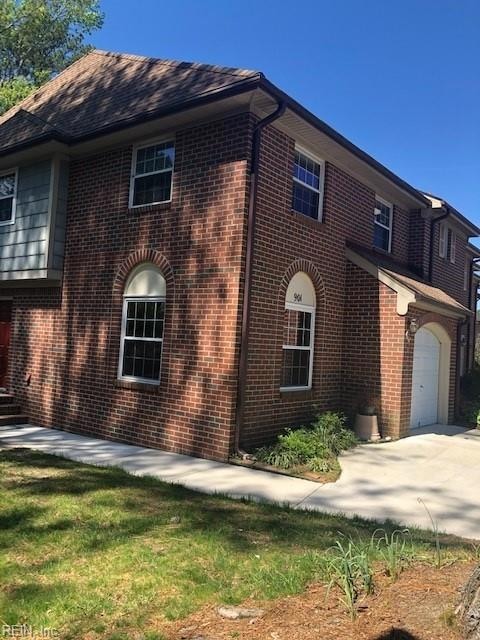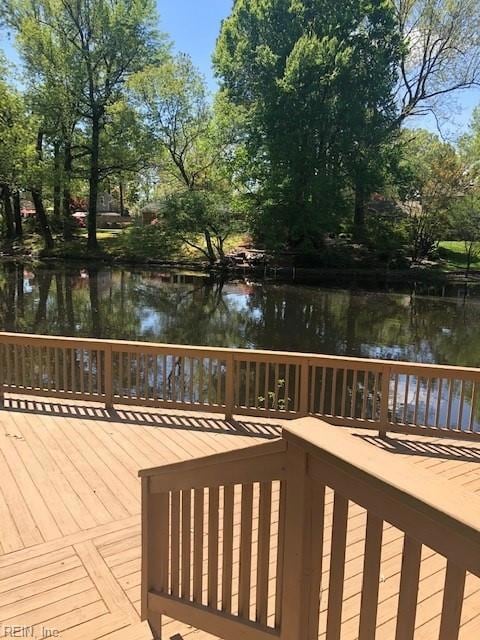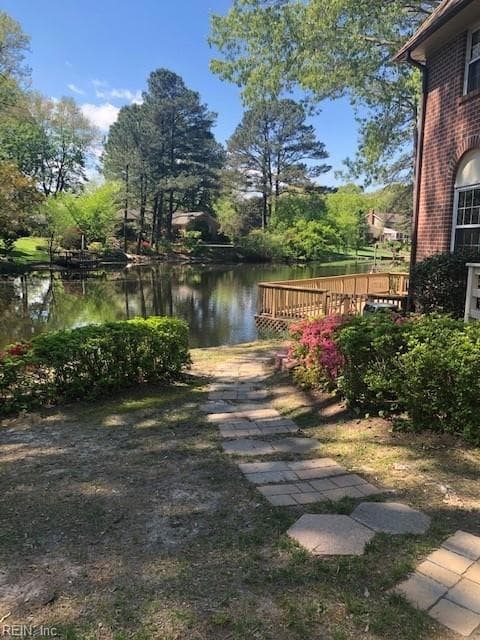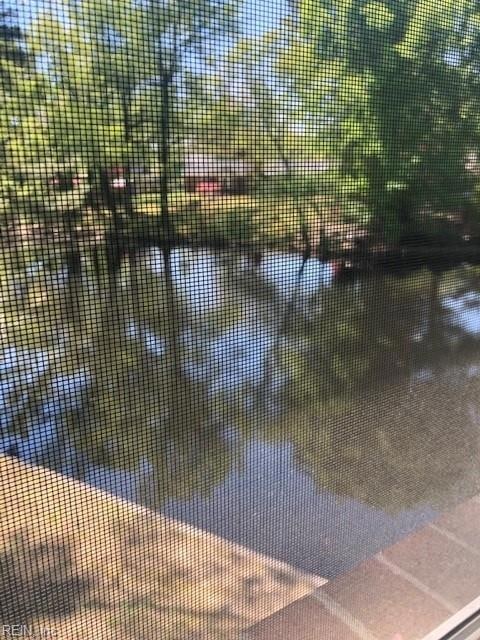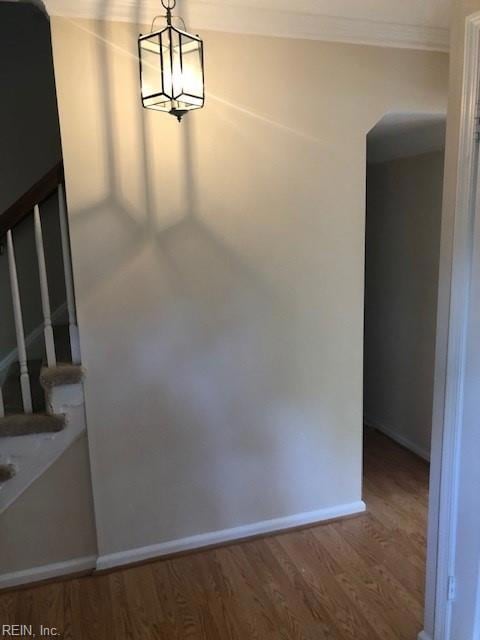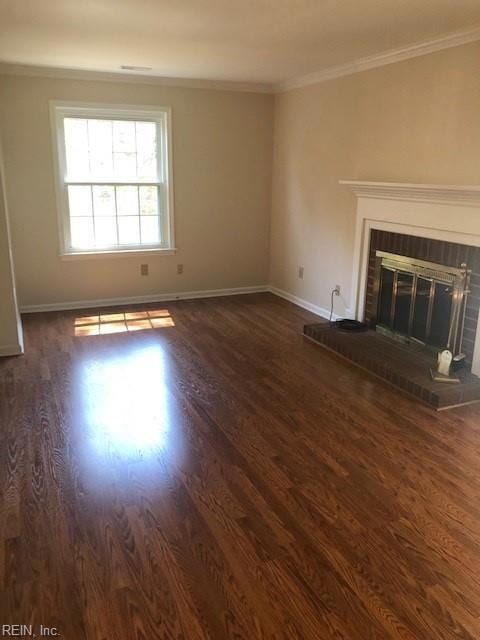901 Poquoson Cir Virginia Beach, VA 23452
Little Neck NeighborhoodHighlights
- Lake Front
- Wooded Lot
- 1 Fireplace
- Kingston Elementary School Rated A
- Transitional Architecture
- Utility Closet
About This Home
Four-bedroom end unit townhouse on lake with screened in porch and one car garage in Little Neck.
Enjoy fishing and kayaking from the backyard or just relax in the screened in porch or deck. This home has tons of natural light, laminate flooring on the first floor, replacement windows and all appliances convey. Neutral colors and excellent Kingston Elementary school district. Close proximity to bike paths, swim and racquet club, bases. shopping and expressways. Small dogs considered on a case-by-case basis with $300 pet deposit. Freshly painted and new LVP flooring on the first floor. Agent is related to owner. Multi-year lease considered.
Townhouse Details
Home Type
- Townhome
Est. Annual Taxes
- $3,196
Year Built
- Built in 1981
Lot Details
- 7,118 Sq Ft Lot
- Lake Front
- Cul-De-Sac
- Wooded Lot
Home Design
- Transitional Architecture
- Slab Foundation
- Asphalt Shingled Roof
Interior Spaces
- 1,686 Sq Ft Home
- Property has 1 Level
- Ceiling Fan
- 1 Fireplace
- Shades
- Utility Closet
- Water Views
- Pull Down Stairs to Attic
Kitchen
- Electric Range
- Microwave
- Dishwasher
- Disposal
Flooring
- Carpet
- Vinyl
Bedrooms and Bathrooms
- 4 Bedrooms
- En-Suite Primary Bedroom
Laundry
- Dryer
- Washer
Parking
- 1 Car Attached Garage
- Garage Door Opener
Schools
- Kingston Elementary School
- Lynnhaven Middle School
- First Colonial High School
Utilities
- Central Air
- Heating Available
- Electric Water Heater
Listing and Financial Details
- 12 Month Lease Term
Community Details
Overview
- Kings Grant Subdivision
Pet Policy
- Pets Allowed with Restrictions
Map
Source: Real Estate Information Network (REIN)
MLS Number: 10609392
APN: 1488-63-6296
- 920 Oxford Dr
- 728 Prince Charles Ln
- 1013 Harris Rd
- 808 Beldover Ct
- 3805 Chelwood Ln
- 1.42A Doncaster Rd
- 876 Bishopsgate Ln
- 913 Upper Hastings Way
- 892 Bishopsgate Ln
- 812 Coverdale Ln
- 3124 Winchester Ln
- 747 Suffolk Ln
- 641 Caren Dr
- 3200 Queensbury Dr
- 500 Royal Palm Dr
- 604 Robens Rd
- 3213 High Borough
- 924 Enfield Chase
- 3105 Quimby Rd
- 1413 W Little Neck Rd
- 3713 Prince Andrew Ln
- 521 Lynn Shores Dr
- 440 Caren Dr
- 3960 Wyckoff Dr
- 3812 Virginia Beach Blvd
- 411 Sheepshead Ln
- 3301 Eamon Ct
- 301 Pratt Ct
- 4025 Roebling Ln
- 124 Palm Beach Place
- 3307 Shasta Ct
- 186 Sebastian Ct
- 855 Cathedral Dr
- 3302 Zurich Arch
- 177 Dillon Dr
- 4441 E Honeygrove Ct
- 308 Thalia Station Ct Unit 308 Thalia Station Court
- 4231 Thalia Station Cir
- 134 S Kentucky Ave Unit B
- 4151 Thalia Station Cir
