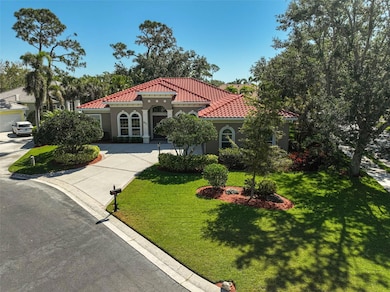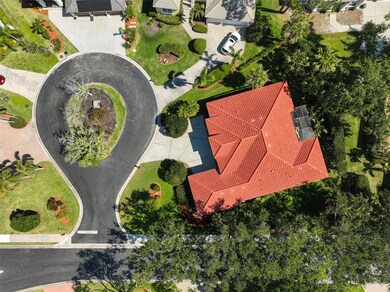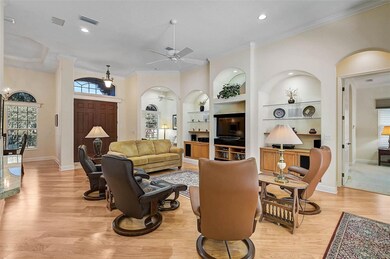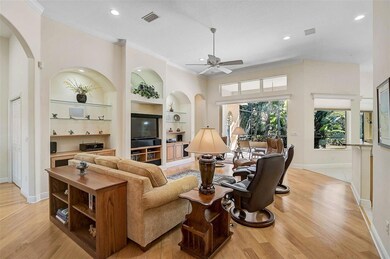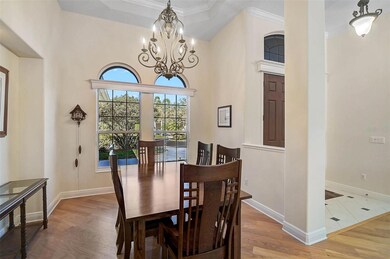901 Reflection Way Osprey, FL 34229
Estimated payment $4,648/month
Highlights
- Oak Trees
- Custom Home
- Open Floorplan
- Laurel Nokomis School Rated A-
- View of Trees or Woods
- Cathedral Ceiling
About This Home
LOCATION! LOCATION! Tucked away on a quiet cul-de-sac and resting on a corner lot, this METICULOUSLY MAINTAINED, Custom-built, JOHN CANNON home in exclusive North Creek Estates offers the perfect blend of privacy, luxury, and convenience. With a NEW ROOF (2020), low HOA fees, and 2,443 sq. ft. of thoughtfully designed living space, this 3-Bedroom + Office/Den, 2-Bath residence is MOVE-IN READY and packed with quality upgrades. The updated kitchen is a chef’s dream, featuring stainless steel appliances including a New refrigerator, granite countertops, a center island, breakfast bar, raised-panel wood cabinetry, pantry, and a charming eat-in nook with an aquarium glass window. The light-filled great room showcases elegant wood flooring, a built-in entertainment center, and a surround sound system—ideal for entertaining or relaxing.
Unwind in the spacious master suite with walk-in closet and a luxurious bath complete with granite counters, a tiled walk-in shower, and a garden tub. Step outside to the large screened lanai (re-screened in 2021), framed by lush tropical landscaping—perfect for enjoying the Florida lifestyle. Additional features include crown molding, custom closets, hurricane shutters, an oversized 2-car garage, irrigation well, hot water recirculating pump, hot water tank (2021), washer and dryer (2019), double front door (2022), etc. Residents enjoy a prime location close to area beaches including #1 rated Siesta Beach, shopping, dining, cultural attractions, and the highly rated Pine View School. Don’t miss the opportunity to own this exceptional home in one of the area's most desirable communities!
Listing Agent
GENEROUS PROPERTY Brokerage Phone: 941-275-9399 License #3400771 Listed on: 04/22/2025
Home Details
Home Type
- Single Family
Est. Annual Taxes
- $3,991
Year Built
- Built in 2002
Lot Details
- 0.28 Acre Lot
- Cul-De-Sac
- West Facing Home
- Mature Landscaping
- Corner Lot
- Oversized Lot
- Well Sprinkler System
- Oak Trees
- Property is zoned RSF2
HOA Fees
- $158 Monthly HOA Fees
Parking
- 2 Car Attached Garage
- Oversized Parking
- Side Facing Garage
- Garage Door Opener
- Driveway
Home Design
- Custom Home
- Florida Architecture
- Slab Foundation
- Tile Roof
- Block Exterior
- Stucco
Interior Spaces
- 2,443 Sq Ft Home
- 1-Story Property
- Open Floorplan
- Crown Molding
- Cathedral Ceiling
- Ceiling Fan
- Blinds
- Sliding Doors
- Entrance Foyer
- Great Room
- Family Room Off Kitchen
- Dining Room
- Den
- Views of Woods
Kitchen
- Dinette
- Built-In Oven
- Range
- Recirculated Exhaust Fan
- Microwave
- Dishwasher
- Stone Countertops
- Solid Wood Cabinet
- Disposal
Flooring
- Wood
- Carpet
- Tile
Bedrooms and Bathrooms
- 3 Bedrooms
- Split Bedroom Floorplan
- Walk-In Closet
- 2 Full Bathrooms
- Soaking Tub
Laundry
- Laundry Room
- Dryer
- Washer
Home Security
- Security System Owned
- Hurricane or Storm Shutters
- Fire and Smoke Detector
Eco-Friendly Details
- Energy-Efficient Appliances
- Energy-Efficient Thermostat
Outdoor Features
- Covered Patio or Porch
- Rain Gutters
- Private Mailbox
Schools
- Laurel Nokomis Elementary School
- Sarasota Middle School
- Venice Senior High School
Utilities
- Central Heating and Cooling System
- Humidity Control
- Thermostat
- Underground Utilities
- 1 Water Well
- Electric Water Heater
- Phone Available
- Cable TV Available
Community Details
- Association fees include common area taxes
- Sunvast Association, Phone Number (941) 378-0260
- Built by JOHN CANNON
- North Creek Estates Community
- North Creek Estates Subdivision
- The community has rules related to deed restrictions
Listing and Financial Details
- Visit Down Payment Resource Website
- Tax Lot 5
- Assessor Parcel Number 0142020064
Map
Home Values in the Area
Average Home Value in this Area
Tax History
| Year | Tax Paid | Tax Assessment Tax Assessment Total Assessment is a certain percentage of the fair market value that is determined by local assessors to be the total taxable value of land and additions on the property. | Land | Improvement |
|---|---|---|---|---|
| 2025 | $3,991 | $330,967 | -- | -- |
| 2024 | $3,826 | $321,639 | -- | -- |
| 2023 | $3,826 | $312,271 | $0 | $0 |
| 2022 | $3,683 | $303,176 | $0 | $0 |
| 2021 | $3,645 | $294,346 | $0 | $0 |
| 2020 | $3,564 | $283,379 | $0 | $0 |
| 2019 | $4,928 | $360,800 | $92,700 | $268,100 |
| 2018 | $3,443 | $278,671 | $0 | $0 |
| 2017 | $3,426 | $272,939 | $0 | $0 |
| 2016 | $3,426 | $338,400 | $71,100 | $267,300 |
| 2015 | $3,485 | $359,300 | $73,800 | $285,500 |
| 2014 | $3,471 | $259,468 | $0 | $0 |
Property History
| Date | Event | Price | List to Sale | Price per Sq Ft | Prior Sale |
|---|---|---|---|---|---|
| 01/03/2026 01/03/26 | For Sale | $795,000 | 0.0% | $325 / Sq Ft | |
| 12/09/2025 12/09/25 | Off Market | $795,000 | -- | -- | |
| 10/15/2025 10/15/25 | Price Changed | $795,000 | -2.5% | $325 / Sq Ft | |
| 04/22/2025 04/22/25 | For Sale | $815,000 | +114.5% | $334 / Sq Ft | |
| 06/20/2019 06/20/19 | Sold | $380,000 | -4.8% | $145 / Sq Ft | View Prior Sale |
| 05/07/2019 05/07/19 | Pending | -- | -- | -- | |
| 04/05/2019 04/05/19 | For Sale | $399,000 | 0.0% | $152 / Sq Ft | |
| 03/27/2019 03/27/19 | Pending | -- | -- | -- | |
| 03/15/2019 03/15/19 | Price Changed | $399,000 | -6.1% | $152 / Sq Ft | |
| 01/30/2019 01/30/19 | Price Changed | $425,000 | -4.5% | $162 / Sq Ft | |
| 10/24/2018 10/24/18 | For Sale | $445,000 | -- | $170 / Sq Ft |
Purchase History
| Date | Type | Sale Price | Title Company |
|---|---|---|---|
| Warranty Deed | $380,000 | Alliance Group Title Llc | |
| Warranty Deed | $65,900 | -- | |
| Warranty Deed | $65,900 | -- |
Mortgage History
| Date | Status | Loan Amount | Loan Type |
|---|---|---|---|
| Open | $300,000 | New Conventional |
Source: Stellar MLS
MLS Number: A4647865
APN: 0142-02-0064
- 919 Tranquility Cir
- 903 Tranquility Cir
- 2043 Cordes St
- 13 Bayhead Ln
- 21 Bayhead Ln
- 20 Bayhead Ln
- 340 Osprey Point Dr
- 17 Bayhead Ln
- 4098 Westbourne Cir
- 4039 Westbourne Cir
- 9590 Knightsbridge Cir
- 49 Osprey Point Dr
- 4177 Westbourne Cir
- 4146 Westbourne Cir
- 456 Washington Ave
- 9523 Knightsbridge Cir
- 9528 Hawksmoor Ln
- 85 Sugar Mill Dr
- 76 Osprey Point Dr
- 4207 Balmoral Way
- 2068 Preymore St
- 60 Bishops Court Rd Unit 114
- 51 Mac Ewen Dr Unit 1
- 4146 Westbourne Cir
- 455 Pennsylvania Ave
- 852 MacEwen Dr
- 293 Turquoise Ln
- 9477 Cedar Ridge Ln
- 409 N Point Rd Unit 802
- 3603 N Point Rd Unit 602
- 163 Pennsylvania Ave
- 8902-8999 Silkwood Ct
- 1899 Vamo Way
- 9560 High Gate Dr Unit 1624
- 4240 Hearthstone Dr
- 8974 Grey Oaks Ave
- 4639 Chapel Hill Dr Unit 2924
- 4639 Chapel Hill Dr Unit 2923
- 4639 Chapel Hill Dr Unit 2912
- 9480 High Gate Dr Unit 2125

