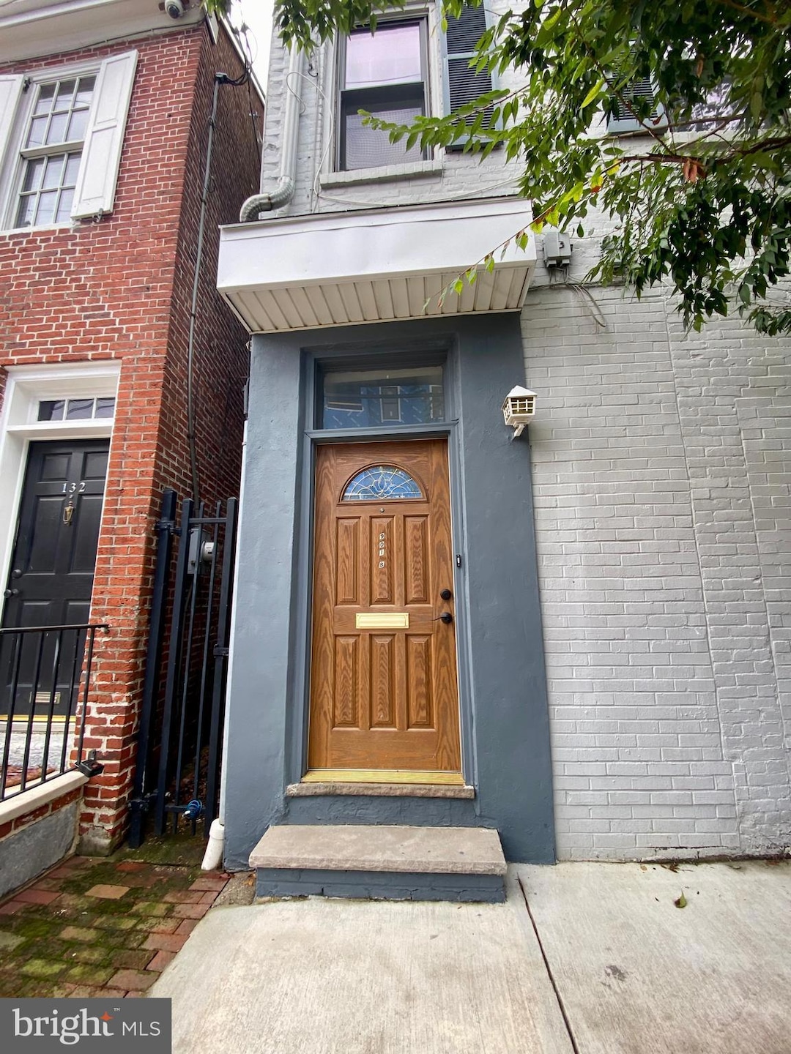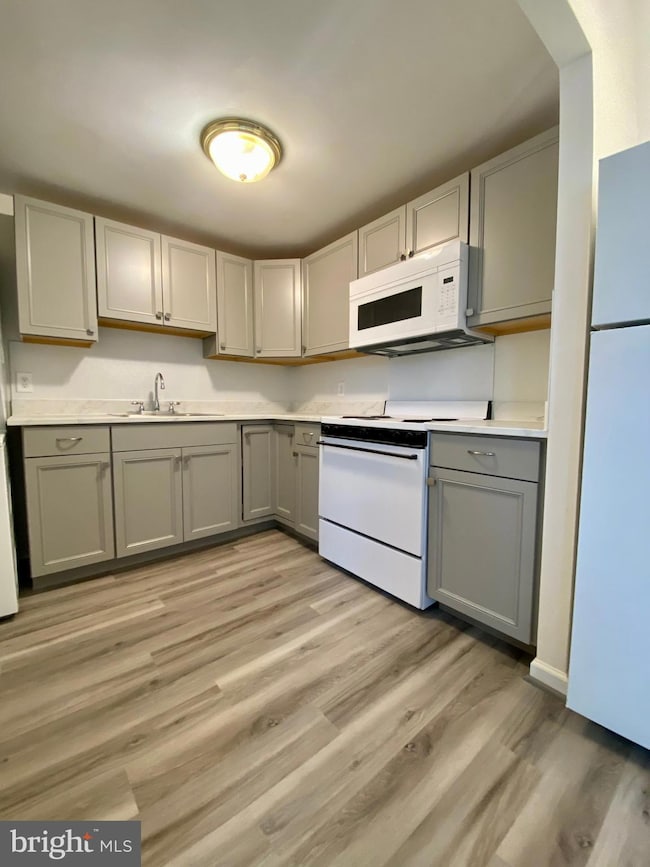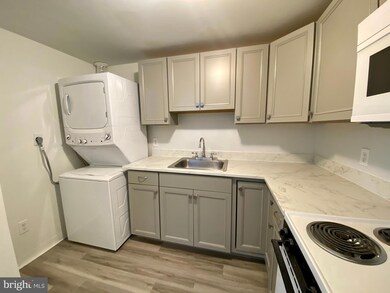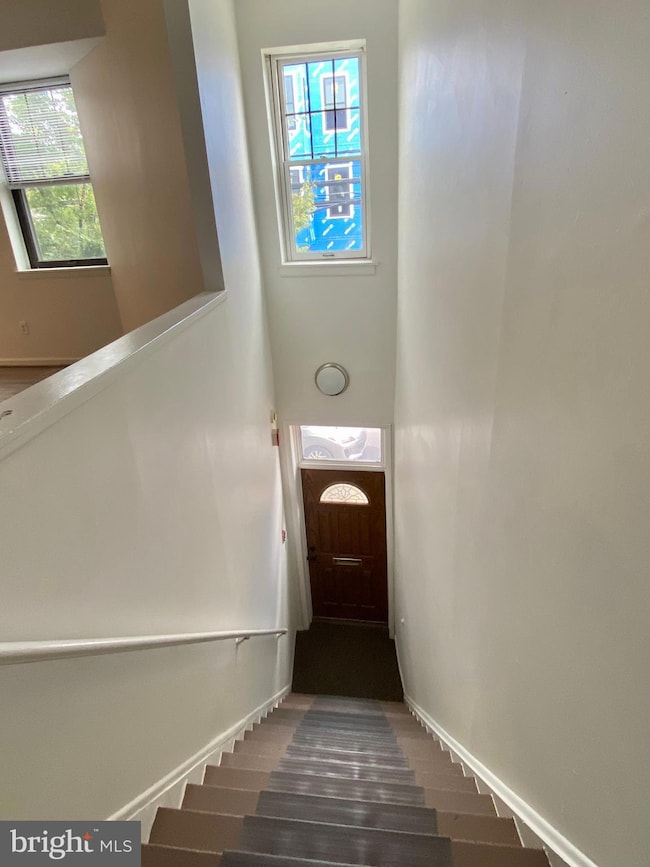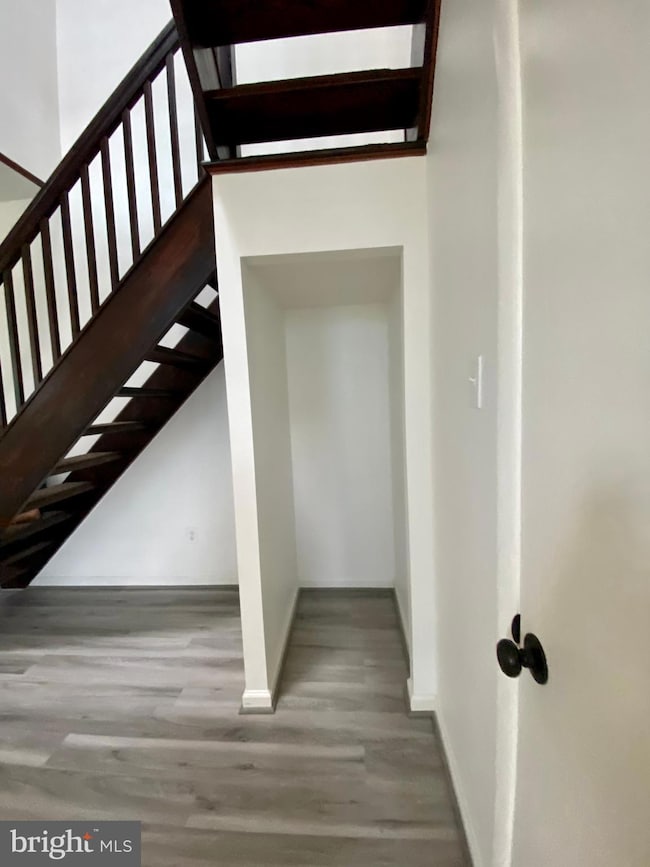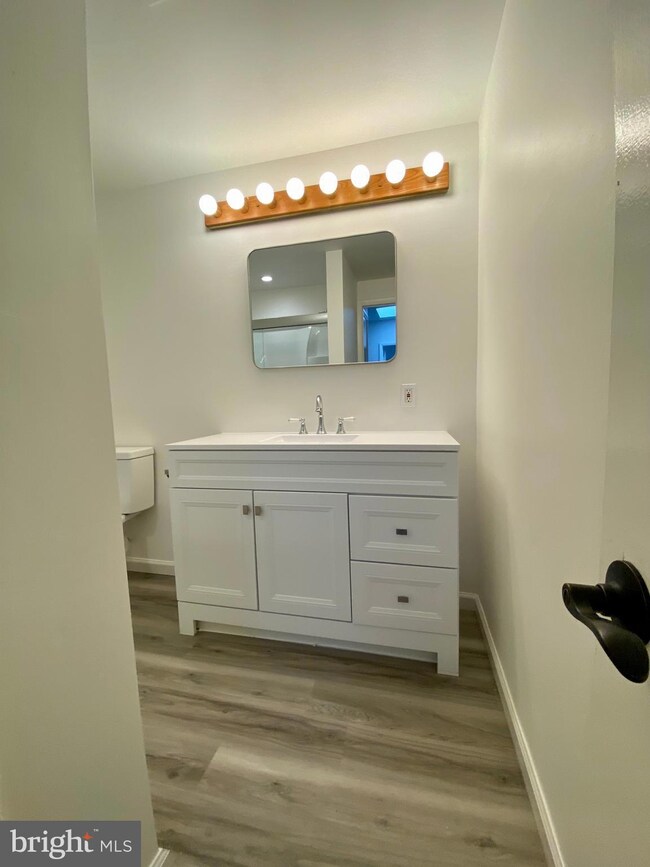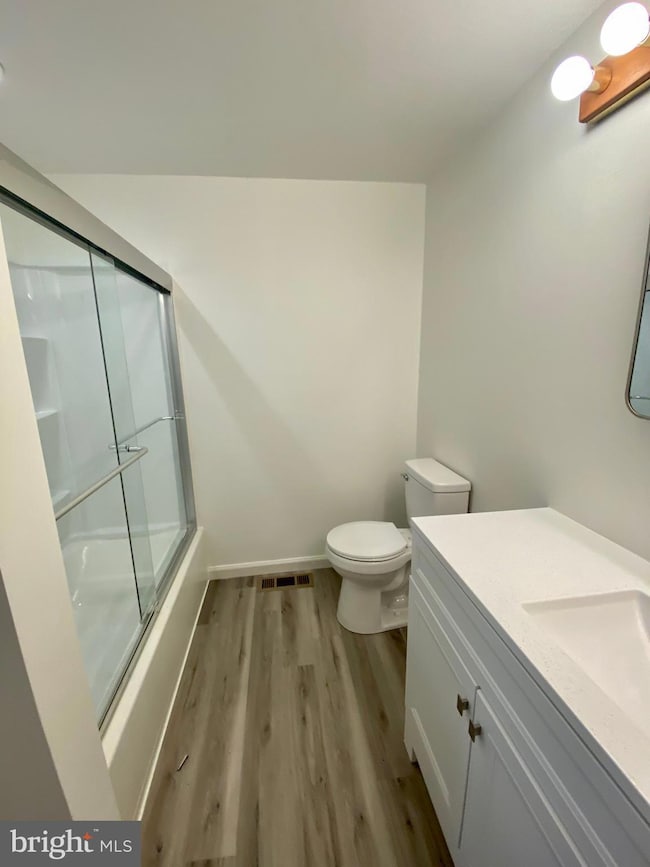901 S 2nd St Unit B Philadelphia, PA 19147
Queen Village NeighborhoodHighlights
- Central Air
- Heat Pump System
- 2-minute walk to Serenity Park
About This Home
A walker's paradise awaits at this two bedroom rental with new kitchen and bath and new flooring throughout. Main level has a living/dining room, closet, storage nook, and updated kitchen. On the second floor you'll find two bedrooms with brand new carpeting and an updated bath. Includes an in-unit washer and dryer. Coffee shop and market just steps from your door and retaurants, shops, transportation and more all close by. Walk Score of 94.
Listing Agent
(215) 779-1972 dt@kw.com Keller Williams Real Estate-Langhorne License #0674497 Listed on: 10/02/2025

Townhouse Details
Home Type
- Townhome
Est. Annual Taxes
- $7,097
Year Built
- Built in 1920
Lot Details
- 1,062 Sq Ft Lot
- Lot Dimensions are 18.00 x 59.00
Parking
- On-Street Parking
Home Design
- Masonry
Interior Spaces
- 3,186 Sq Ft Home
- Property has 2 Levels
Bedrooms and Bathrooms
- 2 Main Level Bedrooms
- 1 Full Bathroom
Utilities
- Central Air
- Heat Pump System
- Electric Water Heater
Listing and Financial Details
- Residential Lease
- Security Deposit $1,675
- No Smoking Allowed
- 12-Month Lease Term
- Available 10/15/25
- Assessor Parcel Number 871038200
Community Details
Overview
- Queen Village Subdivision
Pet Policy
- Pets Allowed
- Pet Size Limit
Map
Source: Bright MLS
MLS Number: PAPH2544030
APN: 871038200
- 215 Christian St
- 923 E Moyamensing Ave
- 858 S Front St
- 826 S 2nd St Unit 3
- 225 Montrose St
- 246 Montrose St
- 238 Queen St Unit 1
- 923 S 3rd St
- 933 S 3rd St
- 1014 E Moyamensing Ave
- 1016 E Moyamensing Ave
- 1022 24 S 2nd St Unit 7
- 1022 24 S 2nd St Unit 2
- 1022 24 S 2nd St Unit 4
- 117 Catharine St
- 866 Independence Ct
- 0 Christian St Unit 403 PAPH2532648
- 107 Ellsworth St
- 1006 S Front St
- 1 Christian St Unit 44L
- 919 S 2nd St
- 858 S Front St
- 810 S Howard St
- 1014 E Moyamensing Ave Unit 1
- 949 S 3rd St Unit 1
- 1022 24 S 2nd St Unit 4
- 300 Christian St Unit 202
- 300 Christian St Unit 205
- 300 Christian St Unit 109
- 300 Christian St Unit 102
- 300 Christian St Unit 305
- 261 Queen St Unit 1
- 790 S Front St Unit R1
- 1125 E Moyamensing Ave
- 1225 S 2nd St
- 1230 S 2nd St
- 754 S 4th St Unit 205
- 754 S 4th St Unit 302
- 754 S 4th St Unit 301
- 128 Bainbridge St Unit ID1055784P
