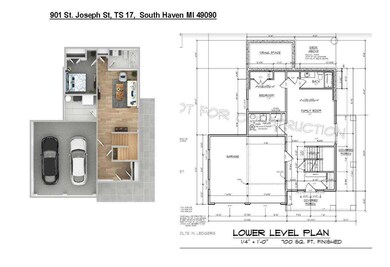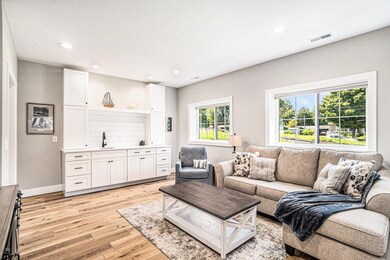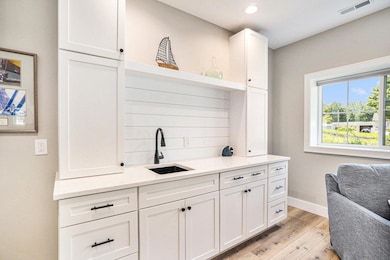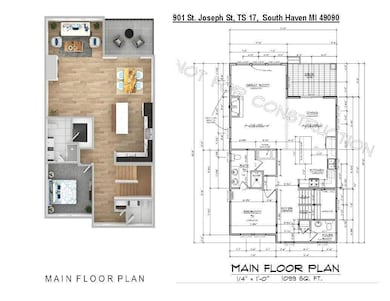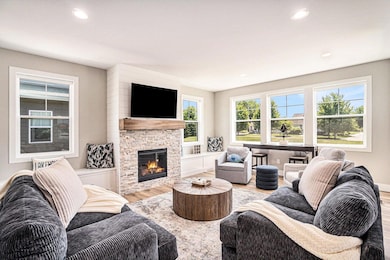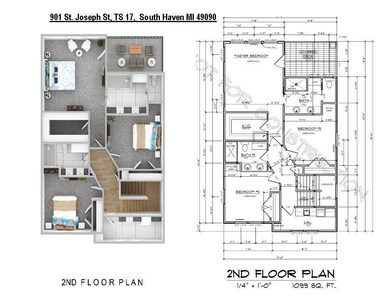901 Saint Joseph St Unit 17 South Haven, MI 49090
Estimated payment $7,376/month
Total Views
19,388
5
Beds
4.5
Baths
2,913
Sq Ft
$451
Price per Sq Ft
Highlights
- Water Access
- Clubhouse
- Wood Flooring
- New Construction
- Deck
- Corner Lot: Yes
About This Home
Stop by 108 Elkenburg on Sunday May 18th from 12:30 -2pm and check out the plans for this sunny, proposed new True North Homes build. With 5 bedrooms and 4 1/2 bathrooms, spread across nearly 3,000 square feet of elegant space everyone can find a favorite place. Don't let the 3 levels make you take pause, this home includes an elevator! The property is part of an HOA, offering exclusive access to a clubhouse and pool. This proposed build is Near the bike trail and within walking distance to Kid's Corner.
Home Details
Home Type
- Single Family
Est. Annual Taxes
- $718
Year Built
- Built in 2025 | New Construction
Lot Details
- 2,933 Sq Ft Lot
- Lot Dimensions are 50x51.46x11x35.65x20.68x85.19
- Corner Lot: Yes
- Level Lot
- Property is zoned PUD, PUD
HOA Fees
- $420 Monthly HOA Fees
Parking
- 2 Car Attached Garage
- Front Facing Garage
- Garage Door Opener
Home Design
- Proposed Property
- Slab Foundation
- Composition Roof
Interior Spaces
- 2,913 Sq Ft Home
- 3-Story Property
- Wet Bar
- Ceiling Fan
- Gas Log Fireplace
- Insulated Windows
- Window Screens
- Great Room
- Family Room
- Living Room with Fireplace
- Dining Room
Kitchen
- Oven
- Range
- Microwave
- Dishwasher
- Kitchen Island
Flooring
- Wood
- Ceramic Tile
Bedrooms and Bathrooms
- 5 Bedrooms | 1 Main Level Bedroom
Laundry
- Laundry Room
- Laundry on upper level
- Dryer
- Washer
- Sink Near Laundry
Outdoor Features
- Water Access
- Property is near a lake
- Balcony
- Deck
- Porch
Schools
- Baseline Middle School
Utilities
- SEER Rated 13+ Air Conditioning Units
- SEER Rated 13-15 Air Conditioning Units
- Forced Air Heating and Cooling System
- Heating System Uses Natural Gas
- Natural Gas Water Heater
- High Speed Internet
- Internet Available
- Phone Available
- Cable TV Available
Community Details
Overview
- Association fees include trash, snow removal, lawn/yard care
- $2,500 HOA Transfer Fee
- Built by True North Homes
- Trailside Subdivision
Amenities
- Clubhouse
Recreation
- Community Pool
Map
Create a Home Valuation Report for This Property
The Home Valuation Report is an in-depth analysis detailing your home's value as well as a comparison with similar homes in the area
Home Values in the Area
Average Home Value in this Area
Property History
| Date | Event | Price | List to Sale | Price per Sq Ft |
|---|---|---|---|---|
| 03/05/2025 03/05/25 | For Sale | $1,315,000 | +361.4% | $451 / Sq Ft |
| 01/25/2025 01/25/25 | For Sale | $285,000 | -- | -- |
Source: MichRIC
Source: MichRIC
MLS Number: 25008011
Nearby Homes
- 118 Elkenburg St Unit 20
- 214 Elkenburg St
- 214 Elkenburg St Unit 3
- 218 Elkenburg St Unit 5
- 224 Elkenburg St Unit 8
- Sandalwood Plan at New Everett Park - Trailside
- Driftwood Plan at New Everett Park - Trailside
- 220 Elkenburg St
- 220 Elkenburg St Unit 6
- 222 Elkenburg St Unit 7
- 222 Elkenburg St
- 226 Elkenburg St
- 226 Elkenburg St Unit 9
- 908 Indiana Ave Unit 11
- 908 Indiana Ave
- 210 Elkenburg St Unit 1
- 210 Elkenburg St
- 317 Cable Ave
- 755 Indiana Ave
- 960 Center St
- 213 S Haven St
- 430 Lyon St
- 7125 Maple Ave
- 7155 Blue Star Hwy
- 8770 Cobblestone Rd
- 4089 Medical Park Dr
- 593 S Paw Paw St
- 497 W Center St
- 1019 Colonial Dr Unit 1
- 807 Lake St Unit ID1073561P
- 630 Pleasant St Unit ID1317409P
- 3409 Elizabeth St Unit ID1317410P
- 124 Water St
- 261 Bellview St
- 822 Ship St
- 1322 E Napier Ave
- 613 Wayne St
- 720 Main St Unit 2
- 428 Island Pointe Dr
- 50481 Saint Joseph St Unit 50483

