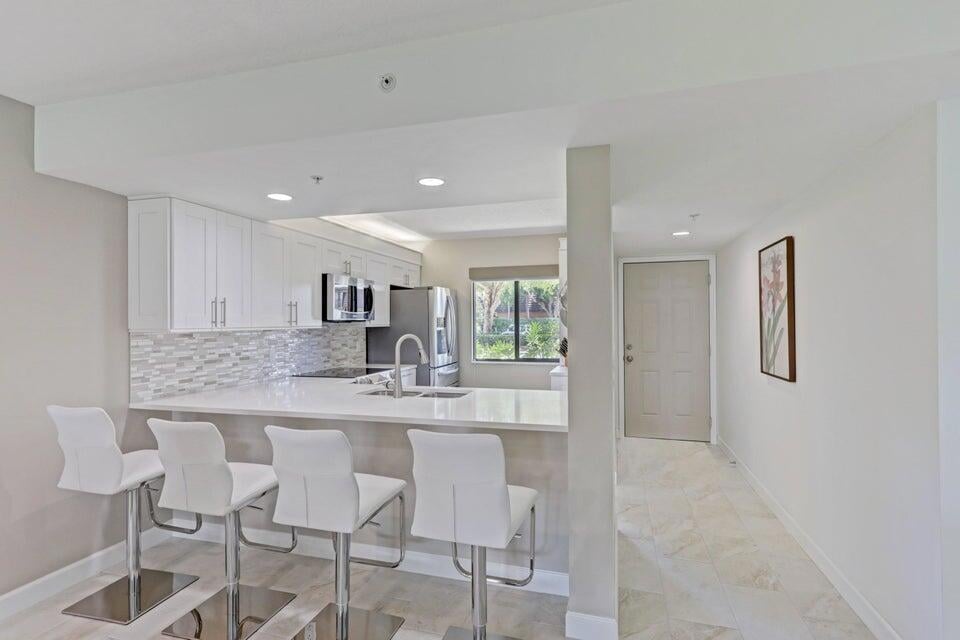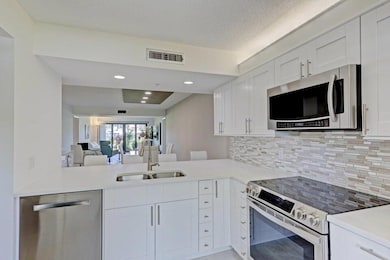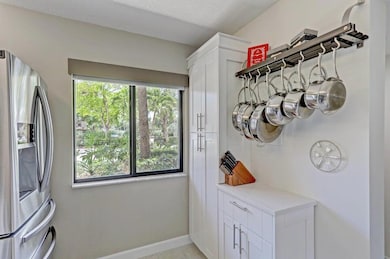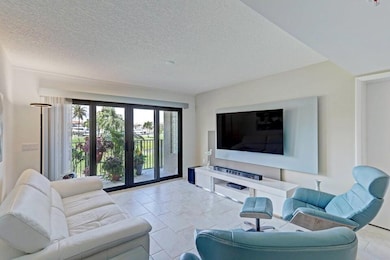
The Marina At The Bluffs 901 Seafarer Cir Unit 1050 Floor 1 Jupiter, FL 33477
The Bluffs NeighborhoodEstimated payment $4,799/month
Highlights
- Fitness Center
- Waterfront
- Community Pool
- William T. Dwyer High School Rated A-
- Clubhouse
- Tennis Courts
About This Home
Are you looking for a ground floor condo with a water view that is updated to the max? Completely move-in ready with impact windows and doors, LED lighting, porcelain tile flooring through out, stainless steel appliances, and quartzite counters. 2/2 with separate laundry room with bonus area that can be used as for storage, an office, or small gym. ROOF 2022. Marina at the Bluffs offers beautiful landscaping, sidewalks, 4 salt water pools, two tennis courts, and one bocce ball court. Extremely close to the beach, shopping and dining. The building recently passed the 40 year certification. Built by Berg & DiVosta Development Company, best known for its energy-efficient building practices. No other ground floor units on the market that our completely updated. Don't wait!
Property Details
Home Type
- Condominium
Est. Annual Taxes
- $7,596
Year Built
- Built in 1985
HOA Fees
- $1,024 Monthly HOA Fees
Home Design
- Entry on the 1st floor
- Shingle Roof
- Composition Roof
Interior Spaces
- 1,385 Sq Ft Home
- Furnished or left unfurnished upon request
- Built-In Features
- Ceiling Fan
- Blinds
- Combination Dining and Living Room
- Ceramic Tile Flooring
Kitchen
- Electric Range
- Microwave
- Dishwasher
Bedrooms and Bathrooms
- 2 Bedrooms
- 2 Full Bathrooms
- Separate Shower in Primary Bathroom
Laundry
- Laundry Room
- Washer and Dryer
Home Security
Parking
- Over 1 Space Per Unit
- Guest Parking
- Assigned Parking
Utilities
- Central Heating and Cooling System
- Cable TV Available
Additional Features
- Patio
Listing and Financial Details
- Assessor Parcel Number 30434120110091050
- Seller Considering Concessions
Community Details
Overview
- Association fees include management, common areas, cable TV, insurance, legal/accounting, ground maintenance, maintenance structure, pool(s), reserve fund, roof, trash
- High-Rise Condominium
- Built by DiVosta Homes
- Marina At The Bluffs Cond Subdivision
- 5-Story Property
Amenities
- Clubhouse
- Community Library
- Elevator
Recreation
- Bocce Ball Court
- Fitness Center
- Park
Security
- Resident Manager or Management On Site
- Fire and Smoke Detector
Map
About The Marina At The Bluffs
Home Values in the Area
Average Home Value in this Area
Tax History
| Year | Tax Paid | Tax Assessment Tax Assessment Total Assessment is a certain percentage of the fair market value that is determined by local assessors to be the total taxable value of land and additions on the property. | Land | Improvement |
|---|---|---|---|---|
| 2024 | $7,403 | $417,560 | -- | -- |
| 2023 | $6,999 | $379,600 | $0 | $427,958 |
| 2022 | $6,293 | $345,091 | $0 | $0 |
| 2021 | $2,961 | $196,202 | $0 | $0 |
| 2020 | $2,957 | $193,493 | $0 | $0 |
| 2019 | $2,916 | $189,143 | $0 | $0 |
| 2018 | $2,762 | $185,616 | $0 | $0 |
| 2017 | $2,729 | $180,717 | $0 | $0 |
| 2016 | $2,730 | $177,000 | $0 | $0 |
| 2015 | $1,242 | $97,916 | $0 | $0 |
| 2014 | $1,253 | $97,139 | $0 | $0 |
Property History
| Date | Event | Price | List to Sale | Price per Sq Ft | Prior Sale |
|---|---|---|---|---|---|
| 10/12/2025 10/12/25 | Price Changed | $599,000 | -1.0% | $432 / Sq Ft | |
| 08/18/2025 08/18/25 | Price Changed | $605,000 | -3.2% | $437 / Sq Ft | |
| 06/03/2025 06/03/25 | For Sale | $625,000 | 0.0% | $451 / Sq Ft | |
| 05/31/2025 05/31/25 | Off Market | $625,000 | -- | -- | |
| 04/15/2025 04/15/25 | Price Changed | $625,000 | -3.0% | $451 / Sq Ft | |
| 03/14/2025 03/14/25 | Price Changed | $644,000 | -0.8% | $465 / Sq Ft | |
| 03/12/2025 03/12/25 | For Sale | $649,000 | 0.0% | $469 / Sq Ft | |
| 03/05/2025 03/05/25 | Off Market | $649,000 | -- | -- | |
| 02/14/2025 02/14/25 | For Sale | $649,000 | +19.1% | $469 / Sq Ft | |
| 06/04/2021 06/04/21 | Sold | $545,000 | -2.5% | $394 / Sq Ft | View Prior Sale |
| 05/05/2021 05/05/21 | Pending | -- | -- | -- | |
| 04/30/2021 04/30/21 | For Sale | $559,000 | +202.2% | $404 / Sq Ft | |
| 05/28/2015 05/28/15 | Sold | $185,000 | -15.5% | $134 / Sq Ft | View Prior Sale |
| 04/28/2015 04/28/15 | Pending | -- | -- | -- | |
| 04/18/2015 04/18/15 | For Sale | $219,000 | -- | $158 / Sq Ft |
Purchase History
| Date | Type | Sale Price | Title Company |
|---|---|---|---|
| Warranty Deed | $545,000 | Title Pros Of Florida Llc | |
| Interfamily Deed Transfer | -- | Title Pros Of Florida Llc | |
| Warranty Deed | -- | Accommodation | |
| Warranty Deed | $185,000 | Jupiter Title Co Llc |
About the Listing Agent

With over 20 years in the business, our number 1 priority is not sales volume, but helping our clients, the real people living and moving to the best areas in Florida. If you are looking for results, we will make it happen, and with our service you will get 5-star communication, expertise, and reliability. We combine with a Mechanical Engineering degree, appraisal license, CPA experience, and much more. Living in the area since 1993, we have all the connections, from mortgage, to contractors,
Alex's Other Listings
Source: BeachesMLS
MLS Number: R11062552
APN: 30-43-41-20-11-009-1050
- 901 Seafarer Cir Unit 3060
- 901 Seafarer Cir Unit 2010
- 601 Seafarer Cir Unit 2010
- 601 Seafarer Cir Unit 5040
- 601 Seafarer Cir Unit 1010
- 601 Seafarer Cir Unit 1040
- 601 Seafarer Cir Unit 3010
- 1714 17th Ct
- 2324 23rd Ct
- 1514 15th Ct
- 501 Seafarer Cir Unit 2040
- 1320 Tidal Pointe Blvd Unit G2
- 1320 Tidal Pointe Blvd Unit D-6
- 1201 Seafarer Cir Unit 2050
- 1201 Seafarer Cir Unit 1030
- 1619 16th Ct
- 2501 Marina Isle Way Unit 1040
- 2601 Marina Isle Way Unit 1030
- 2601 Marina Isle Way Unit 2020
- 1001 Seafarer Cir Unit 1020
- 901 Seafarer Cir Unit 2020
- 801 Seafarer Cir Unit 5050
- 1301 Seafarer Cir Unit 1050
- 2316 23rd Ct
- 701 Seafarer Cir Unit 5050
- 2026 20th Ct
- 2020 20th Ct
- 1716 17th Ct
- 1950 19th Ct
- 1509 15th Ct
- 1201 Seafarer Cir Unit 2040
- 1101 Seafarer Cir Unit 4020
- 1201 Seafarer Cir Unit 1030
- 2401 Marina Isle Way Unit 2050
- 2401 Marina Isle Way Unit 2060
- 2401 Marina Isle Way Unit 4050
- 1320 Tidal Pointe Blvd Unit A-3
- 1518 15th Ct
- 1401 Tidal Pointe Blvd Unit 1020
- 1302 13th Ct






