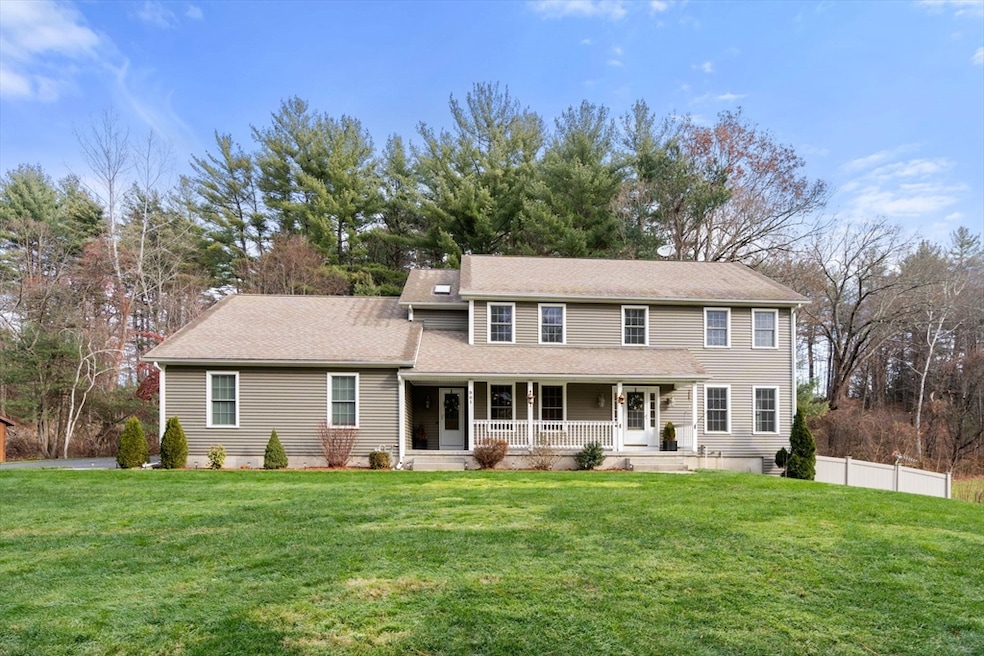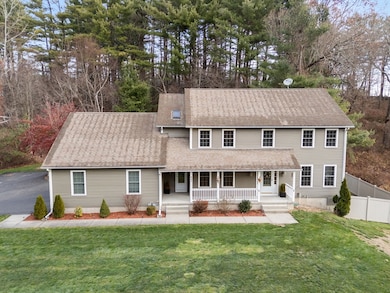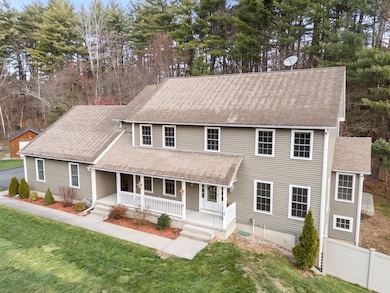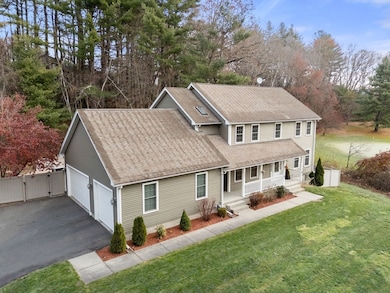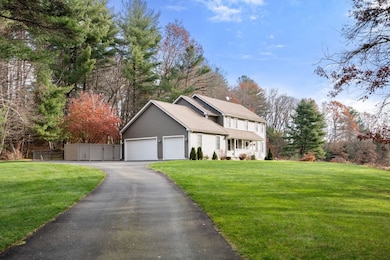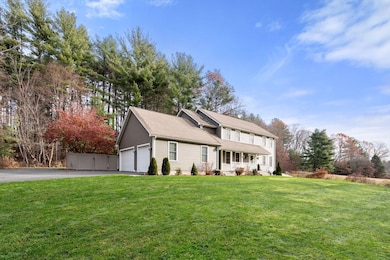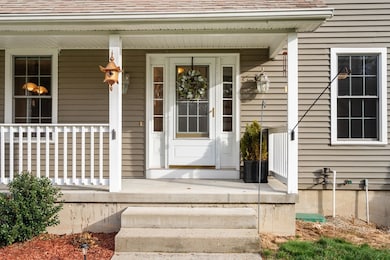901 Shaker Rd Westfield, MA 01085
Estimated payment $4,096/month
Highlights
- Golf Course Community
- Open Floorplan
- Deck
- 1.75 Acre Lot
- Colonial Architecture
- Property is near public transit
About This Home
Beautiful one-owner colonial set in a private wooded setting overlooking the eighth hole of Shaker Farms GC. Wake up to fairway views and enjoy the feel of living just steps from the action without sacrificing privacy. This 8-room home features 4 bedrooms, 2.5 baths, and approximately 2,500 square feet of living space on a 1.75-acre lot. The covered front porch sets the tone for relaxed living, while inside you’ll find a formal living room with a corner fireplace and decorative columns. The kitchen offers a center island, breakfast area, pantry closet, and granite countertops. The primary suite includes a private bath with skylight. A 3-car side-entry garage offers plenty of space for vehicles, storage, or even your golf gear. Additional highlights include a large basement that is framed and insulated and ready for finishing. A rare opportunity to enjoy privacy, refined style, and scenic natural surroundings in a home that truly has it all.
Home Details
Home Type
- Single Family
Est. Annual Taxes
- $7,971
Year Built
- Built in 2005
Lot Details
- 1.75 Acre Lot
- Sprinkler System
- Wooded Lot
Parking
- 3 Car Attached Garage
- Garage Door Opener
- Driveway
- Open Parking
Home Design
- Colonial Architecture
- Frame Construction
- Shingle Roof
- Concrete Perimeter Foundation
Interior Spaces
- 2,491 Sq Ft Home
- Open Floorplan
- Wainscoting
- Ceiling Fan
- Skylights
- Recessed Lighting
- Decorative Lighting
- 1 Fireplace
- Insulated Windows
- Sliding Doors
- Insulated Doors
- Dining Area
Kitchen
- Breakfast Area or Nook
- Range
- Microwave
- Dishwasher
- Stainless Steel Appliances
- Kitchen Island
- Solid Surface Countertops
Flooring
- Wood
- Wall to Wall Carpet
- Ceramic Tile
Bedrooms and Bathrooms
- 4 Bedrooms
- Primary bedroom located on second floor
- Dual Closets
- Linen Closet
- Double Vanity
- Bathtub with Shower
- Separate Shower
Laundry
- Laundry on main level
- Dryer
- Washer
Basement
- Walk-Out Basement
- Basement Fills Entire Space Under The House
- Block Basement Construction
Outdoor Features
- Deck
- Outdoor Storage
- Rain Gutters
- Porch
Location
- Property is near public transit
Schools
- Munger Hill Elementary School
- North Middle School
- WHS High School
Utilities
- Forced Air Heating and Cooling System
- 2 Cooling Zones
- 2 Heating Zones
- Heating System Uses Natural Gas
- Private Water Source
- Gas Water Heater
- Private Sewer
- Cable TV Available
Listing and Financial Details
- Assessor Parcel Number WFLDM6RL3U4B,4530952
Community Details
Recreation
- Golf Course Community
- Tennis Courts
Additional Features
- No Home Owners Association
- Shops
Map
Home Values in the Area
Average Home Value in this Area
Tax History
| Year | Tax Paid | Tax Assessment Tax Assessment Total Assessment is a certain percentage of the fair market value that is determined by local assessors to be the total taxable value of land and additions on the property. | Land | Improvement |
|---|---|---|---|---|
| 2025 | $7,909 | $521,000 | $129,600 | $391,400 |
| 2024 | $7,971 | $499,100 | $118,300 | $380,800 |
| 2023 | $7,865 | $463,200 | $112,600 | $350,600 |
| 2022 | $7,572 | $409,500 | $100,400 | $309,100 |
| 2021 | $7,327 | $388,100 | $94,800 | $293,300 |
| 2020 | $7,219 | $375,000 | $94,800 | $280,200 |
| 2019 | $7,062 | $359,000 | $90,400 | $268,600 |
| 2018 | $6,950 | $359,000 | $90,400 | $268,600 |
| 2017 | $6,774 | $348,800 | $91,700 | $257,100 |
| 2016 | $6,781 | $348,800 | $91,700 | $257,100 |
| 2015 | $6,428 | $346,700 | $91,700 | $255,000 |
| 2014 | $4,813 | $346,700 | $91,700 | $255,000 |
Property History
| Date | Event | Price | List to Sale | Price per Sq Ft |
|---|---|---|---|---|
| 11/25/2025 11/25/25 | For Sale | $649,900 | -- | $261 / Sq Ft |
Purchase History
| Date | Type | Sale Price | Title Company |
|---|---|---|---|
| Deed | -- | -- | |
| Deed | $399,900 | -- |
Mortgage History
| Date | Status | Loan Amount | Loan Type |
|---|---|---|---|
| Open | $319,920 | Purchase Money Mortgage |
Source: MLS Property Information Network (MLS PIN)
MLS Number: 73457146
APN: WFLD-000006-R000000-000003-000004-B
- 451 Falley Dr
- 1037 Shaker Rd
- 20 Raymond Cir
- 57 Falley Dr
- 16 Locust St
- 76 Shaker Rd
- 323 Southwick Rd
- 22 Rosewood Ln
- 20 Great Brook Dr
- 7 Sawgrass Ln
- 86 Beveridge Blvd
- 17 Jeanne Marie Dr
- 74 S Maple St
- 112 Sunnyside Rd
- 70-74 S Maple St
- 70 S Maple St
- 82 S Maple St Unit 43
- 30 Cross St
- 212 Feeding Hills Rd
- 8 N Longyard Rd
- 247 Munger Hill Rd
- 342 Southwick Rd
- 83 Main St Unit 83MainSt.Apt.2-E
- 140 Meadow St Unit RIGHT
- 38 Thomas St Unit 504
- 55 Foster Rd Unit 2 beds and 1 bath
- 9 Saint Paul St Unit 2
- 4 Shepard St
- 4 Shepard St
- 34 Kellogg St Unit 2
- 91 Orange St Unit 1F
- 12 Franklin Ave Unit 2
- 12 Franklin Ave Unit 1
- 12 Franklin Ave Unit 4
- 140 Union St
- 3 Ellsworth St
- 2355 Westfield St
- 19 Lockhouse Rd
- 3 Hamar Dr Unit 3
- 77 Cranston St Unit 1
